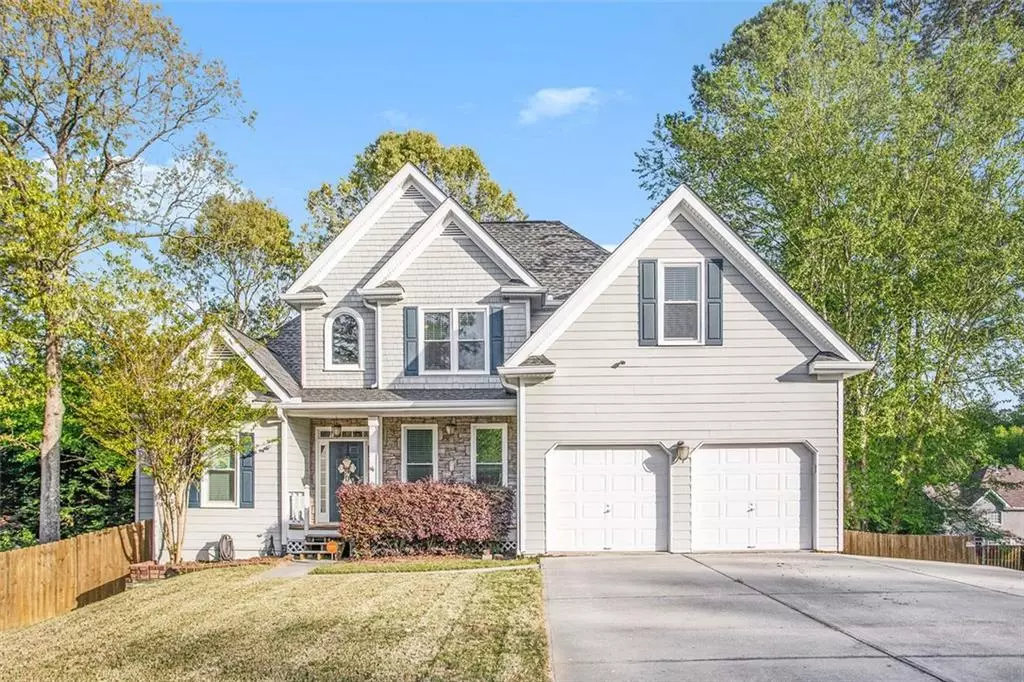$460,000
$449,000
2.4%For more information regarding the value of a property, please contact us for a free consultation.
5 Beds
3.5 Baths
3,933 SqFt
SOLD DATE : 06/14/2022
Key Details
Sold Price $460,000
Property Type Single Family Home
Sub Type Single Family Residence
Listing Status Sold
Purchase Type For Sale
Square Footage 3,933 sqft
Price per Sqft $116
Subdivision Pebble Creek Cove
MLS Listing ID 7041874
Sold Date 06/14/22
Style Traditional
Bedrooms 5
Full Baths 3
Half Baths 1
Construction Status Resale
HOA Fees $475
HOA Y/N Yes
Year Built 2000
Annual Tax Amount $4,905
Tax Year 2021
Lot Size 0.350 Acres
Acres 0.35
Property Description
STOP THE CAR!!! This Gorgeous 5BEDROOM/3.5 BATH in sought after Pebble Creek subdivision & Grayson school Cluster, is waiting for its next PERFECT Owner!! Home features Beautiful Open floor plan with coveted Master on main Suite! Stunning Hardwood floors throughout, large family room with Cathedral Ceilings and cozy Stone FP. The kitchen offers Granite countertops, butlers pantry, SS Apps, recessed lighting and a large eat in area with view to Family Room, perfect for Entertaining! Oversized Master with Trey Ceilings and remolded Spa-like Master Bath. Double Vanity, Granite counters, huge relaxing soaking tub and large walk-in closet. Second level features two additional bedrooms and large Bonus room/Extra bedroom. All bedrooms have plenty of closet space, making this home perfect for the growing family! All of this on FULL Finished basement with Rec room, Living area and large bedroom with FULL remodeled BA with step in shower. Basement could be perfect for In-Law/teen suite or Man Cave.....the possibilities are ENDLESS!! New Roof in 2016 and all new windows & gutters in 2021 with a transferrable warranty to the next owner! Home sits on huge private Cul-de-sac lot with fenced in backyard, perfect for those Summer BBQ's and bonfires. Close to schools, shops & restaurants. This home truly has it all and is a MUST SEE!!! Hurry, this Gem will NOT LAST!!!
Location
State GA
County Gwinnett
Lake Name None
Rooms
Bedroom Description In-Law Floorplan, Master on Main, Oversized Master
Other Rooms Shed(s)
Basement Daylight, Finished, Finished Bath, Full, Interior Entry
Main Level Bedrooms 1
Dining Room Separate Dining Room
Interior
Interior Features Cathedral Ceiling(s), Double Vanity, High Ceilings 10 ft Main, Tray Ceiling(s), Walk-In Closet(s)
Heating Central
Cooling Ceiling Fan(s), Central Air
Flooring Carpet, Ceramic Tile, Hardwood
Fireplaces Number 2
Fireplaces Type Family Room
Window Features Insulated Windows
Appliance Dishwasher, Disposal, Gas Cooktop, Gas Oven, Gas Range, Microwave
Laundry In Hall, Main Level
Exterior
Exterior Feature Private Front Entry, Private Rear Entry, Private Yard
Garage Attached, Garage, Garage Door Opener, Garage Faces Front
Garage Spaces 2.0
Fence Back Yard
Pool None
Community Features Homeowners Assoc, Near Schools, Pool, Street Lights, Tennis Court(s)
Utilities Available Cable Available, Electricity Available, Natural Gas Available, Phone Available, Sewer Available, Water Available
Waterfront Description None
View Rural
Roof Type Shingle
Street Surface Asphalt
Accessibility None
Handicap Access None
Porch Deck, Front Porch
Total Parking Spaces 2
Building
Lot Description Back Yard, Cul-De-Sac, Private, Wooded
Story Two
Foundation Concrete Perimeter
Sewer Public Sewer
Water Public
Architectural Style Traditional
Level or Stories Two
Structure Type Cement Siding, Frame, Stone
New Construction No
Construction Status Resale
Schools
Elementary Schools Trip
Middle Schools Bay Creek
High Schools Grayson
Others
HOA Fee Include Maintenance Grounds, Swim/Tennis
Senior Community no
Restrictions false
Tax ID R5102 193
Special Listing Condition None
Read Less Info
Want to know what your home might be worth? Contact us for a FREE valuation!

Our team is ready to help you sell your home for the highest possible price ASAP

Bought with RE/MAX Tru

"My job is to find and attract mastery-based agents to the office, protect the culture, and make sure everyone is happy! "
GET MORE INFORMATION
Request More Info








