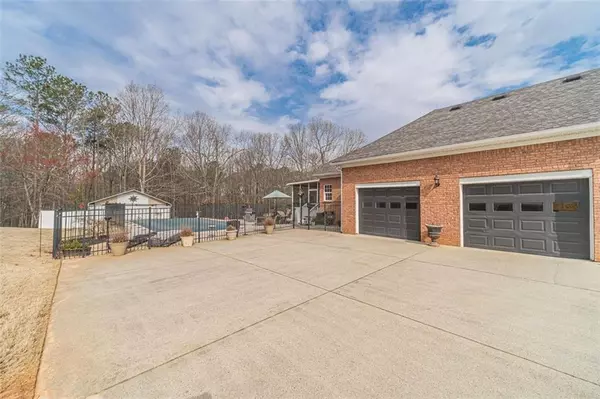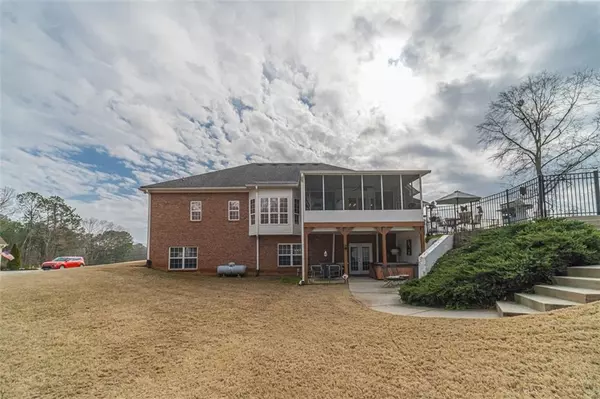$615,000
$639,900
3.9%For more information regarding the value of a property, please contact us for a free consultation.
4 Beds
3.5 Baths
1,883 SqFt
SOLD DATE : 06/10/2022
Key Details
Sold Price $615,000
Property Type Single Family Home
Sub Type Single Family Residence
Listing Status Sold
Purchase Type For Sale
Square Footage 1,883 sqft
Price per Sqft $326
MLS Listing ID 7013571
Sold Date 06/10/22
Style Traditional, Ranch
Bedrooms 4
Full Baths 3
Half Baths 1
Construction Status Resale
HOA Y/N No
Year Built 1997
Annual Tax Amount $2,412
Tax Year 2021
Lot Size 1.720 Acres
Acres 1.72
Property Description
Stunning Luxury Property That Will Not Leave You Wanting. This Setting Offers Everything One Could Dream Of. Meticulously Maintained 4 Sides Brick, Certified Jackson EMC Energy Efficient Ranch, Boasting of Finished Terrace Level, Heated Salt Water In Ground Pool, Hot Tub, Outdoor Fireplace, Detached Garage/Workshop and Just Under 2 Acres. No Covenants, No HOA, No Subdivision! In a Market Where You Have Been Waiting and Hoping, Now You Can Turn Your Dream into Realty. Go Ahead and Fall in Love From the Start. Covered Front Porch Leads to a Welcoming Foyer with Hardwoods Opening to the Great Room Featuring Built Ins, Bayed Window and Like New Plush Carpet and central vac throughout. Follow Through to the Gourmet Kitchen Featuring Sleek Stainless Steel Appliances, Beautiful Granite Countertops, Fresh White Cabinets, Hardwood Floors, Large Pantry, Breakfast Bar, Bayed Dining Area and Butlers Pantry/Desk. This is a Kitchen That will Make you Want to Stay at Home to Eat. Enjoy Two Spacious Guest Bedrooms with a Jack-n-Jill Double Vanity Bathroom Nestled Between. The Pleasing Owners Suite Features a Hand Painted Accent Wall, Lush Like New Carpet, Separate Garden Tub and Shower Plus His and Hers Vanities. Laundry Room and Powder Room on the Main with Added Features Like Central Vac and Soothing Neutral Colors Throughout. Downstairs the Finished Terrace Offers the Ultimate Entertaining Space. The Huge Living Room (approx 20X50) is Spacious Enough for a Pool Table, Bar and Media Room in One! The Bedroom (approx 15X30) and Full Bathroom Could Serve as a 2nd Owners Retreat. Or Create the Needed In-Law Space you Have Been Needing. Terrace Leads Out to A Private Covered Patio with Hot Tub and Outdoor Fireplace. As Spring Starts to Approach from Just Around the Corner You Will be Able to Soak up All Fresh Air and Rays Till Your Hearts Content. From The Screened Back Porch to the to the Heated Salt Water Pool This Luxury Property Can be Enjoyed Year Round to Soak Up All 4 Seasons. Detached Garage Offers a Total of 4 Car Parking and the 1.72 Acre Lot Offers a Rare Privacy Hard to Be Found. Bring Your Pleasures and Call This Home!
Location
State GA
County Barrow
Lake Name None
Rooms
Bedroom Description Master on Main
Other Rooms Garage(s)
Basement Exterior Entry, Finished Bath, Finished, Full, Interior Entry
Main Level Bedrooms 3
Dining Room Other
Interior
Interior Features Central Vacuum, Walk-In Closet(s), Entrance Foyer, Double Vanity
Heating Electric, Central
Cooling Ceiling Fan(s), Central Air
Flooring Carpet, Ceramic Tile, Hardwood
Fireplaces Type None
Window Features Double Pane Windows
Appliance Dishwasher, Electric Range, Electric Water Heater, Refrigerator, Microwave, Self Cleaning Oven
Laundry Laundry Room, Main Level
Exterior
Exterior Feature Private Yard
Garage Attached, Garage Door Opener, Garage, Level Driveway, Kitchen Level, Garage Faces Side, Detached
Garage Spaces 4.0
Fence Back Yard
Pool In Ground, Salt Water, Heated
Community Features None
Utilities Available Electricity Available, Phone Available, Underground Utilities, Water Available
Waterfront Description None
View Pool, Trees/Woods
Roof Type Composition
Street Surface Paved
Accessibility None
Handicap Access None
Porch Covered, Front Porch, Screened, Deck, Patio
Total Parking Spaces 4
Private Pool true
Building
Lot Description Back Yard, Level, Landscaped, Private, Front Yard
Story One
Foundation See Remarks
Sewer Septic Tank
Water Public
Architectural Style Traditional, Ranch
Level or Stories One
Structure Type Brick 4 Sides
New Construction No
Construction Status Resale
Schools
Elementary Schools Auburn
Middle Schools Westside - Barrow
High Schools Apalachee
Others
Senior Community no
Restrictions false
Tax ID XX008 003C
Acceptable Financing Cash, Conventional
Listing Terms Cash, Conventional
Special Listing Condition None
Read Less Info
Want to know what your home might be worth? Contact us for a FREE valuation!

Our team is ready to help you sell your home for the highest possible price ASAP

Bought with EXP Realty, LLC.

"My job is to find and attract mastery-based agents to the office, protect the culture, and make sure everyone is happy! "
GET MORE INFORMATION
Request More Info








