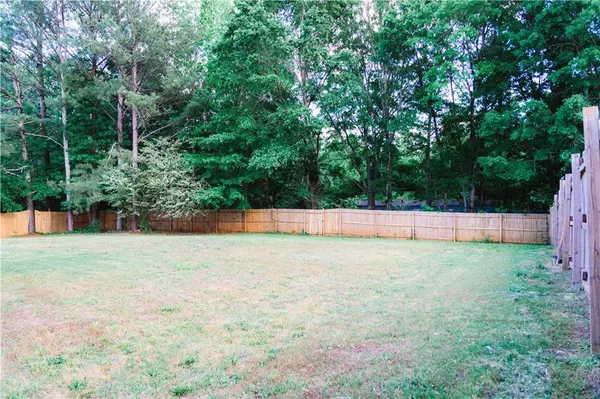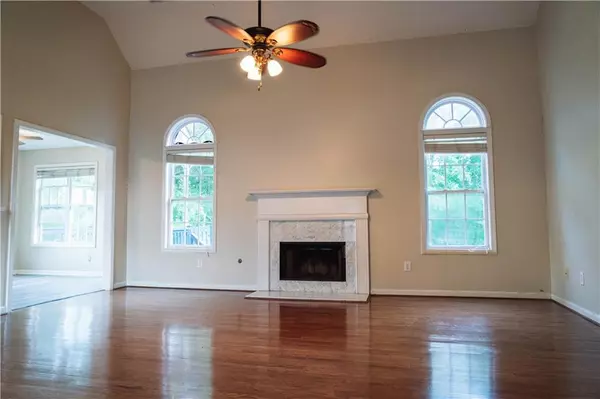$430,000
$425,000
1.2%For more information regarding the value of a property, please contact us for a free consultation.
5 Beds
3 Baths
3,322 SqFt
SOLD DATE : 06/10/2022
Key Details
Sold Price $430,000
Property Type Single Family Home
Sub Type Single Family Residence
Listing Status Sold
Purchase Type For Sale
Square Footage 3,322 sqft
Price per Sqft $129
Subdivision Bramlett Farm
MLS Listing ID 7045898
Sold Date 06/10/22
Style Traditional
Bedrooms 5
Full Baths 3
Construction Status Resale
HOA Y/N No
Year Built 2001
Annual Tax Amount $2,987
Tax Year 2021
Lot Size 0.470 Acres
Acres 0.47
Property Description
Welcome Home because this is the one!!! Are you looking for a subdivision without an HOA where the homes aren't sitting on top of each other??? Sitting on just under half an acre with 3,322 square feet this split-level home has so much space to offer with 5 bedrooms and 3 full bathrooms, a full finished basement with the perfect in-law suite! I promise your buyers won't be disappointed. Did I mention that this home has just been recently updated with new kitchen counters, flooring throughout, paint, brand new stainless steel appliances fresh out of the box, newer roof, a newer water heater, new septic system is less than a year old, and sprinkler system is installed and ready to go! The huge fenced in backyard is perfect for allowing pets to run wild, gardening, a playground set, or trampoline fun, and whatever else you can think of because the possibilities are limitless. As you walk through the home you will see many large windows to provide some natural light, owner's suite has vaulted ceilings, soaking tub, standalone shower, updated double vanity, and walk-in closet. Traveling down the steps to the basement you will find a full bathroom with 2 bedrooms, in addition to, two sitting rooms for a game room, office, play area, theater room- The sky's the limit just use your imagination!
Location
State GA
County Paulding
Lake Name None
Rooms
Bedroom Description In-Law Floorplan, Master on Main, Sitting Room
Other Rooms None
Basement Exterior Entry, Finished, Finished Bath, Full, Interior Entry
Main Level Bedrooms 3
Dining Room Separate Dining Room
Interior
Interior Features Cathedral Ceiling(s), Disappearing Attic Stairs, High Ceilings 9 ft Main
Heating Central
Cooling Central Air
Flooring Hardwood, Vinyl
Fireplaces Number 1
Fireplaces Type Gas Starter, Living Room
Window Features Shutters
Appliance Dishwasher, Electric Cooktop, Electric Oven, Microwave, Refrigerator
Laundry In Kitchen, Main Level
Exterior
Exterior Feature Rear Stairs, Storage
Parking Features Garage, Garage Door Opener, Garage Faces Front, Level Driveway
Garage Spaces 2.0
Fence Back Yard, Fenced, Wood
Pool None
Community Features None
Utilities Available Cable Available, Electricity Available, Phone Available, Water Available
Waterfront Description None
View Other
Roof Type Composition, Shingle
Street Surface Asphalt
Accessibility None
Handicap Access None
Porch Deck, Patio, Rear Porch
Total Parking Spaces 2
Building
Lot Description Back Yard, Front Yard, Level
Story Multi/Split
Foundation Slab
Sewer Septic Tank
Water Public
Architectural Style Traditional
Level or Stories Multi/Split
Structure Type Brick Front, Frame, Vinyl Siding
New Construction No
Construction Status Resale
Schools
Elementary Schools Hal Hutchens
Middle Schools J.A. Dobbins
High Schools Hiram
Others
Senior Community no
Restrictions false
Tax ID 047761
Special Listing Condition None
Read Less Info
Want to know what your home might be worth? Contact us for a FREE valuation!

Our team is ready to help you sell your home for the highest possible price ASAP

Bought with Keller Williams Rlty Consultants
"My job is to find and attract mastery-based agents to the office, protect the culture, and make sure everyone is happy! "
GET MORE INFORMATION
Request More Info








