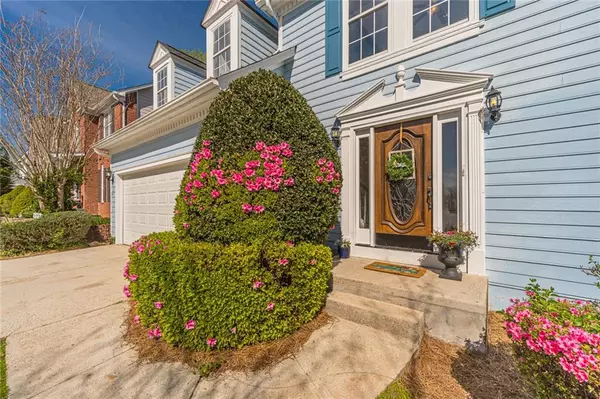$554,000
$500,000
10.8%For more information regarding the value of a property, please contact us for a free consultation.
4 Beds
4 Baths
2,321 SqFt
SOLD DATE : 05/20/2022
Key Details
Sold Price $554,000
Property Type Single Family Home
Sub Type Single Family Residence
Listing Status Sold
Purchase Type For Sale
Square Footage 2,321 sqft
Price per Sqft $238
Subdivision Gatewood
MLS Listing ID 7028562
Sold Date 05/20/22
Style Traditional
Bedrooms 4
Full Baths 4
Construction Status Resale
HOA Fees $650
HOA Y/N Yes
Year Built 1995
Annual Tax Amount $3,019
Tax Year 2021
Lot Size 8,833 Sqft
Acres 0.2028
Property Description
Beautiful Gatewood home on Basement! This traditional blue gem located in a prime location in Alpharetta off Hwy 9, and in the middle of all the action! Great curb appeal with bright landscaping and an elegant entryway. NEW ROOF & Hardwoods throughout added in 2022! Make your way inside and find it light and airy. Kitchen is beautifully cared for- White Cabinets, Quartz Countertops, and updated Marble Backsplash. You'll love spending time entertaining here! Main level has full bath, with the addition of a stand up shower. Upstairs bedrooms have all new carpets!
Downstairs basement is finished with 2 dens that can be used as bedrooms. Also has bathroom and kitchenette area. Come with your designer eye and make it your own! Backyard is flat and we have one of the greenest lawns in the whole neighborhood! It's a lovely place to call home and fully move in ready. Come take a look at all it has to offer!
Location
State GA
County Fulton
Lake Name None
Rooms
Bedroom Description None
Other Rooms None
Basement Daylight, Exterior Entry, Finished, Finished Bath, Full, Interior Entry
Dining Room Separate Dining Room
Interior
Interior Features High Ceilings 9 ft Main
Heating Natural Gas
Cooling Ceiling Fan(s), Central Air
Flooring Carpet, Ceramic Tile, Hardwood
Fireplaces Number 1
Fireplaces Type Gas Starter, Living Room, Wood Burning Stove
Window Features Double Pane Windows, Insulated Windows
Appliance Dishwasher, Disposal, Dryer, Electric Oven, Electric Range, Gas Water Heater, Microwave, Refrigerator, Washer
Laundry In Hall, Upper Level
Exterior
Exterior Feature Garden, Private Yard, Rain Gutters
Garage Driveway, Garage, Garage Faces Front, Level Driveway
Garage Spaces 2.0
Fence Wood
Pool None
Community Features Playground, Pool, Tennis Court(s)
Utilities Available Cable Available, Electricity Available, Natural Gas Available, Phone Available, Sewer Available, Underground Utilities, Water Available
Waterfront Description None
View Other
Roof Type Composition, Shingle
Street Surface Asphalt
Accessibility None
Handicap Access None
Porch Deck
Parking Type Driveway, Garage, Garage Faces Front, Level Driveway
Total Parking Spaces 2
Building
Lot Description Back Yard, Front Yard, Landscaped, Level, Private
Story Three Or More
Foundation Concrete Perimeter
Sewer Public Sewer
Water Public
Architectural Style Traditional
Level or Stories Three Or More
Structure Type Wood Siding
New Construction No
Construction Status Resale
Schools
Elementary Schools Cogburn Woods
Middle Schools Hopewell
High Schools Cambridge
Others
HOA Fee Include Maintenance Grounds, Swim/Tennis
Senior Community no
Restrictions false
Tax ID 22 496111100529
Acceptable Financing Cash, Conventional
Listing Terms Cash, Conventional
Special Listing Condition None
Read Less Info
Want to know what your home might be worth? Contact us for a FREE valuation!

Our team is ready to help you sell your home for the highest possible price ASAP

Bought with Hober Realty, LLC

"My job is to find and attract mastery-based agents to the office, protect the culture, and make sure everyone is happy! "
GET MORE INFORMATION
Request More Info








