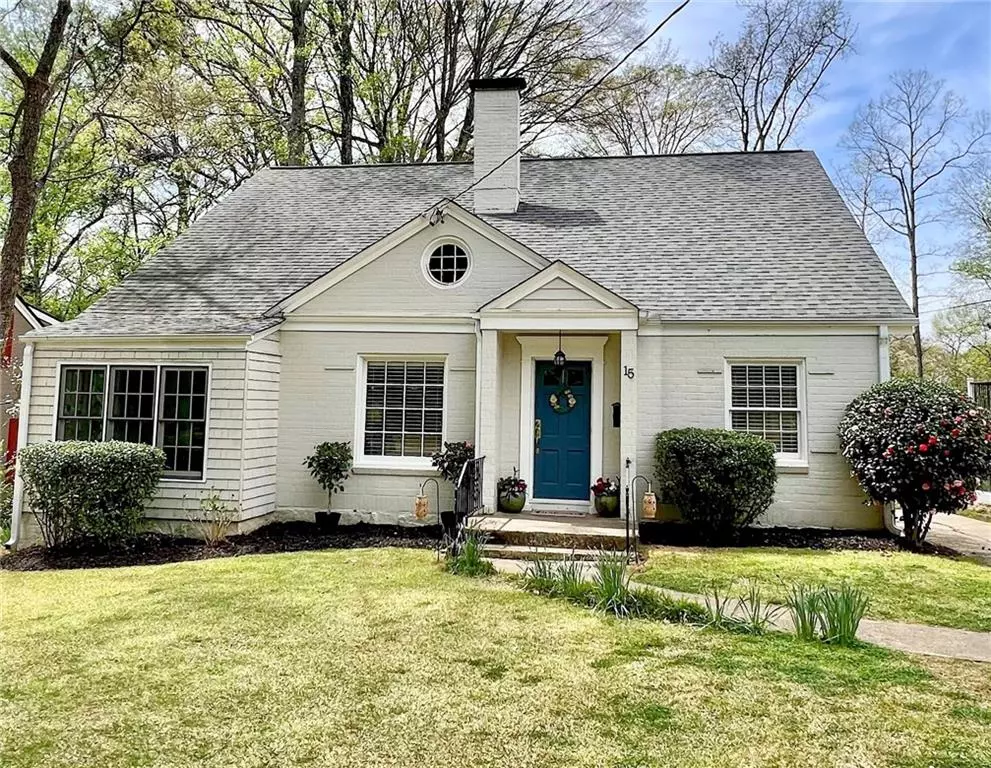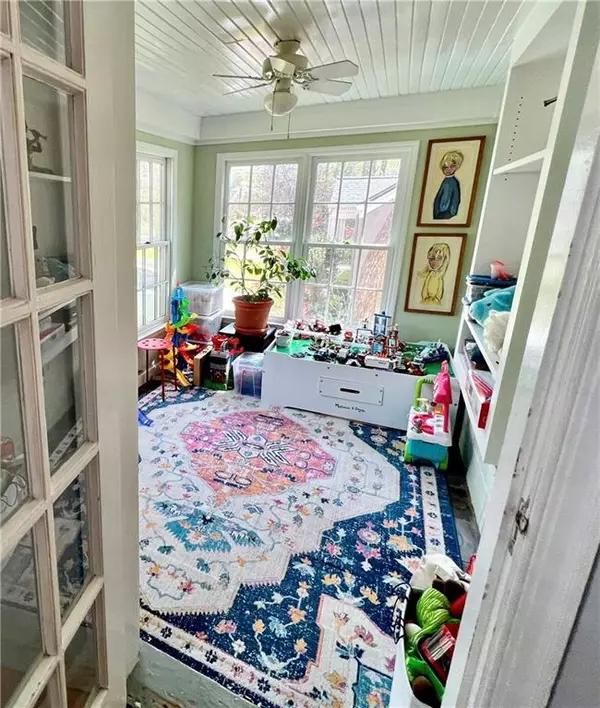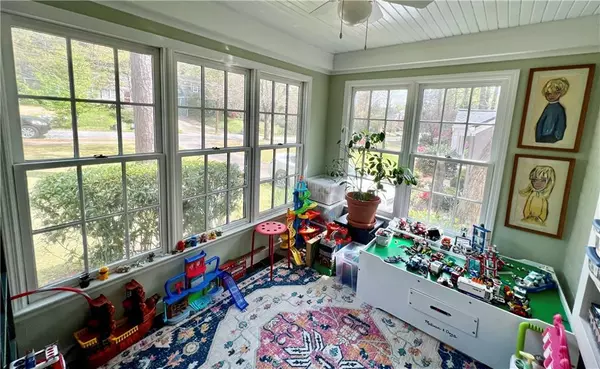$720,000
$659,900
9.1%For more information regarding the value of a property, please contact us for a free consultation.
4 Beds
2 Baths
2,512 SqFt
SOLD DATE : 06/01/2022
Key Details
Sold Price $720,000
Property Type Single Family Home
Sub Type Single Family Residence
Listing Status Sold
Purchase Type For Sale
Square Footage 2,512 sqft
Price per Sqft $286
Subdivision Avondale Estates
MLS Listing ID 7048812
Sold Date 06/01/22
Style Bungalow
Bedrooms 4
Full Baths 2
Construction Status Updated/Remodeled
HOA Y/N No
Year Built 1949
Annual Tax Amount $6,909
Tax Year 2021
Lot Size 8,712 Sqft
Acres 0.2
Property Description
Renovated Bungalow on the quietest street in the historic section of Avondale Estates! A truly renovated home with the perfect blend of charm and new sought-after open renovated concept. From the beautiful hardwoods and the quaint front enclosed porch to the open dining, kitchen and family room renovation you can enjoy the stunning kitchen and entertain in the bright family room and even spill out onto the screen porch! The main level offers two original bedrooms and a newly renovated full bath as well. Gorgeous staircase up to the master suite that dazzles with a beautiful master bath and large walk-in closet. A second over-sized bedroom or bonus room is versatile and boasts a world of possibilities from rec room to bedroom. The lot is the perfect size - leveled lot with a spacious back yard with enough space for a drive around garage.
Who said LOCATION doesn't matter - Historic section - quiet street - sidewalks to the park and pool! Happy times in the neighborhood!
Location
State GA
County Dekalb
Lake Name None
Rooms
Bedroom Description Roommate Floor Plan, Split Bedroom Plan
Other Rooms Outbuilding
Basement Crawl Space, Unfinished
Main Level Bedrooms 2
Dining Room Open Concept
Interior
Interior Features Double Vanity, High Speed Internet, Low Flow Plumbing Fixtures, Walk-In Closet(s)
Heating Central, Natural Gas
Cooling Central Air
Flooring Hardwood
Fireplaces Number 1
Fireplaces Type Decorative, Living Room
Window Features Double Pane Windows
Appliance Dishwasher, Disposal, Dryer, Electric Oven, Gas Oven, Gas Water Heater, Microwave, Refrigerator, Self Cleaning Oven, Washer
Laundry Laundry Room, Upper Level
Exterior
Exterior Feature Private Rear Entry
Garage Driveway
Fence Back Yard, Chain Link
Pool None
Community Features Lake, Near Marta, Near Schools, Park, Pool, Public Transportation, Restaurant, Sidewalks, Street Lights, Swim Team, Tennis Court(s)
Utilities Available Cable Available, Electricity Available, Natural Gas Available, Phone Available, Sewer Available, Water Available
Waterfront Description None
View City
Roof Type Composition
Street Surface Paved
Accessibility None
Handicap Access None
Porch Deck, Enclosed, Rear Porch, Screened
Parking Type Driveway
Total Parking Spaces 2
Building
Lot Description Back Yard, Front Yard, Landscaped, Level, Private
Story Two
Foundation Brick/Mortar
Sewer Public Sewer
Water Public
Architectural Style Bungalow
Level or Stories Two
Structure Type Brick 4 Sides, Wood Siding
New Construction No
Construction Status Updated/Remodeled
Schools
Elementary Schools Avondale
Middle Schools Druid Hills
High Schools Druid Hills
Others
Senior Community no
Restrictions false
Tax ID 15 232 01 027
Special Listing Condition None
Read Less Info
Want to know what your home might be worth? Contact us for a FREE valuation!

Our team is ready to help you sell your home for the highest possible price ASAP

Bought with Virtual Properties Realty.com

"My job is to find and attract mastery-based agents to the office, protect the culture, and make sure everyone is happy! "
GET MORE INFORMATION
Request More Info








