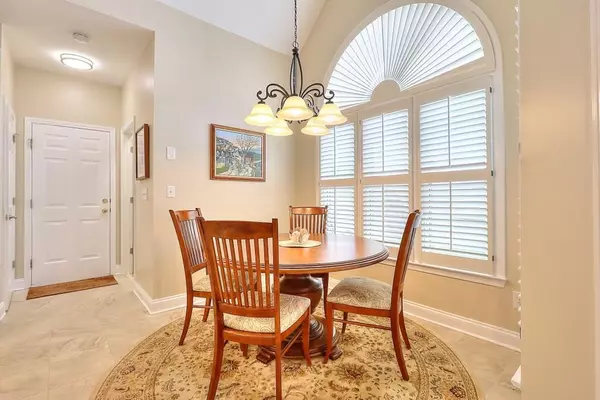$469,000
$425,000
10.4%For more information regarding the value of a property, please contact us for a free consultation.
4 Beds
3 Baths
2,267 SqFt
SOLD DATE : 06/02/2022
Key Details
Sold Price $469,000
Property Type Single Family Home
Sub Type Single Family Residence
Listing Status Sold
Purchase Type For Sale
Square Footage 2,267 sqft
Price per Sqft $206
Subdivision Hampton Lakes
MLS Listing ID 7034857
Sold Date 06/02/22
Style Ranch, Traditional
Bedrooms 4
Full Baths 3
Construction Status Resale
HOA Fees $550
HOA Y/N Yes
Year Built 1999
Annual Tax Amount $1,387
Tax Year 2020
Lot Size 10,018 Sqft
Acres 0.23
Property Description
Amazing well-maintained 4 Bedroom, 3 Full Bath RANCH with a Sunroom in Parkview School District. As soon as you enter, the beautiful hardwoods & neutral colors welcome you! Gorgeously updated Granite Kitchen w/ 42" cabinets, SS appliances, recessed lighting, breakfast bar, large walk-in pantry, & sunny breakfast area. The spacious Family room w/ double trey ceiling & gas logs fireplace opens by French doors to huge vaulted Sunroom w/ tiled flooring. Separate Dining room for entertaining family & friends. Impressive Master on Main w/ double trey is a retreat. Master bath w/ 2 vanities, soaking tub, & separate shower. Two secondary BRs, full bath, & laundry room complete the main level. Upstairs you will find an additional bedroom & full bath, great for guests or teen suite. Fenced in back yard, stone patio, & a screened in porch are waiting for you to enjoy in your new home! Swim/Tennis community w/ sidewalks, close to everything within minutes.
Location
State GA
County Gwinnett
Lake Name None
Rooms
Bedroom Description Master on Main
Other Rooms None
Basement None
Main Level Bedrooms 3
Dining Room Separate Dining Room
Interior
Interior Features Double Vanity, Entrance Foyer, High Speed Internet, Low Flow Plumbing Fixtures, Tray Ceiling(s), Walk-In Closet(s)
Heating Natural Gas
Cooling Ceiling Fan(s), Central Air
Flooring Carpet, Ceramic Tile
Fireplaces Number 1
Fireplaces Type Family Room, Gas Log, Gas Starter
Window Features Insulated Windows, Plantation Shutters
Appliance Dishwasher, Disposal, Electric Cooktop, Electric Oven, Gas Water Heater, Microwave, Range Hood
Laundry Laundry Room, Main Level
Exterior
Exterior Feature Other
Garage Attached, Garage, Garage Door Opener, Garage Faces Front, Kitchen Level, Level Driveway
Garage Spaces 2.0
Fence Back Yard, Fenced, Privacy
Pool None
Community Features Homeowners Assoc, Near Schools, Sidewalks
Utilities Available Cable Available, Electricity Available, Natural Gas Available, Phone Available, Sewer Available, Underground Utilities, Water Available
Waterfront Description None
View Other
Roof Type Composition
Street Surface Asphalt
Accessibility Grip-Accessible Features
Handicap Access Grip-Accessible Features
Porch Patio, Screened, Side Porch
Total Parking Spaces 2
Building
Lot Description Landscaped, Level
Story One and One Half
Foundation Slab
Sewer Public Sewer
Water Public
Architectural Style Ranch, Traditional
Level or Stories One and One Half
Structure Type Brick 3 Sides, Cement Siding
New Construction No
Construction Status Resale
Schools
Elementary Schools Camp Creek
Middle Schools Trickum
High Schools Parkview
Others
HOA Fee Include Insurance, Swim/Tennis
Senior Community no
Restrictions false
Tax ID R6091 339
Ownership Fee Simple
Acceptable Financing Cash, Conventional
Listing Terms Cash, Conventional
Financing no
Special Listing Condition None
Read Less Info
Want to know what your home might be worth? Contact us for a FREE valuation!

Our team is ready to help you sell your home for the highest possible price ASAP

Bought with Vu Nguyen Realty,LLC.

"My job is to find and attract mastery-based agents to the office, protect the culture, and make sure everyone is happy! "
GET MORE INFORMATION
Request More Info








