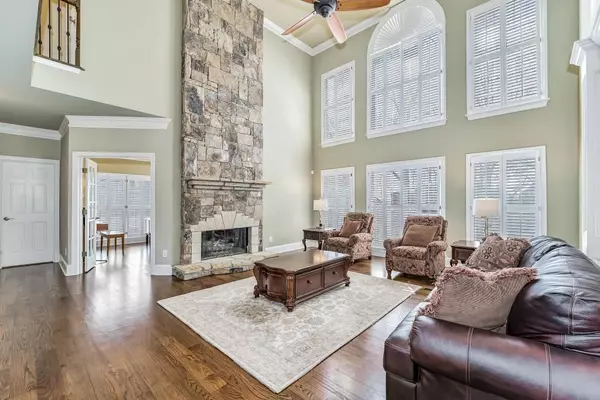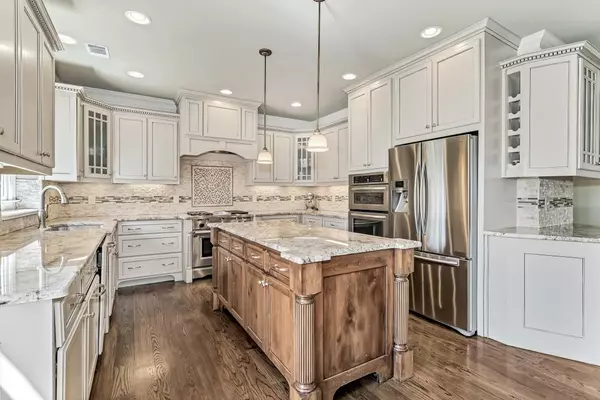$950,000
$775,000
22.6%For more information regarding the value of a property, please contact us for a free consultation.
5 Beds
4.5 Baths
5,388 SqFt
SOLD DATE : 06/01/2022
Key Details
Sold Price $950,000
Property Type Single Family Home
Sub Type Single Family Residence
Listing Status Sold
Purchase Type For Sale
Square Footage 5,388 sqft
Price per Sqft $176
Subdivision Laurel Springs
MLS Listing ID 7024960
Sold Date 06/01/22
Style Traditional
Bedrooms 5
Full Baths 4
Half Baths 1
Construction Status Updated/Remodeled
HOA Fees $2,800
HOA Y/N Yes
Year Built 1998
Annual Tax Amount $6,388
Tax Year 2021
Lot Size 0.300 Acres
Acres 0.3
Property Description
Welcome Home! Fabulous Four Side Brick Beauty Beautifully Updated in Highly Sought After Laurel Springs, a Golf, Swim & Tennis Gated Community! Three Levels of Total Perfection! Main Level Features an INCREDIBLE Chef's Kitchen...No Detail Missed!...Gorgeous Cabinetry, Stone Countertops, High End Appliances, Large Island & More that opens to the Spacious Family Room with Stacked Stone Fireplace & Lots of Windows, an Elegant Dining Room, an Office with Double Doors, a Living Room &Lots of Stunning Hardwood Floors!. The Luxurious Owners Suite with Sitting Room & Truly Spa Like Master Bath are upstairs along with Three Generously Sized Secondary Bedrooms, one with it's own Bath and two that share a Jack N Jill Bath. The Terrace Level is AMAZING too! From the Home Theatre, Gorgeous Custom Bar, Rec Room, Game Area, Bedroom & Full Bath with Steam Shower , Storage area and more! All Three HVAC Systems & Hot Water Heater have been Replaced in last few years! Step Outside to your Park Like Fenced Yard and Enjoy the Stone Patio with Firepit, a Large Custom Deck, & Lots of Room to Play. Be Sure to Stop By Laurel Springs FABULOUS Amenities! Enjoy the Life Style! It Doesn't get Much Better than this! Plus HIGHLY RATED Lambert High School, South Forsyth Middle & Sharon Elementary Schools! Wow!
Location
State GA
County Forsyth
Lake Name None
Rooms
Bedroom Description Sitting Room, Split Bedroom Plan
Other Rooms None
Basement Bath/Stubbed, Daylight, Exterior Entry, Finished, Finished Bath, Interior Entry
Dining Room Separate Dining Room
Interior
Interior Features Disappearing Attic Stairs, Double Vanity, Entrance Foyer 2 Story, High Ceilings 9 ft Main, High Speed Internet, His and Hers Closets, Tray Ceiling(s), Walk-In Closet(s), Wet Bar
Heating Forced Air, Natural Gas, Zoned
Cooling Ceiling Fan(s), Central Air, Zoned
Flooring Carpet
Fireplaces Number 1
Fireplaces Type Family Room, Gas Starter, Glass Doors, Outside
Window Features Double Pane Windows
Appliance Dishwasher, Disposal, Gas Range, Gas Water Heater, Microwave, Refrigerator, Self Cleaning Oven
Laundry Laundry Room, Main Level
Exterior
Exterior Feature Other
Parking Features Attached, Garage, Garage Door Opener, Level Driveway
Garage Spaces 2.0
Fence Fenced
Pool None
Community Features Clubhouse, Country Club, Fitness Center, Gated, Golf, Homeowners Assoc, Playground, Pool, Sidewalks, Street Lights, Tennis Court(s)
Utilities Available Cable Available, Electricity Available, Natural Gas Available, Phone Available, Sewer Available, Underground Utilities, Water Available
Waterfront Description None
View Other
Roof Type Composition
Street Surface Paved
Accessibility None
Handicap Access None
Porch Deck, Front Porch, Patio
Total Parking Spaces 2
Building
Lot Description Back Yard, Front Yard, Landscaped, Level, Private, Wooded
Story Three Or More
Foundation See Remarks
Sewer Public Sewer
Water Public
Architectural Style Traditional
Level or Stories Three Or More
Structure Type Brick 4 Sides
New Construction No
Construction Status Updated/Remodeled
Schools
Elementary Schools Sharon - Forsyth
Middle Schools South Forsyth
High Schools Lambert
Others
HOA Fee Include Security, Swim/Tennis, Trash
Senior Community no
Restrictions true
Tax ID 136 234
Ownership Fee Simple
Acceptable Financing Other
Listing Terms Other
Financing no
Special Listing Condition None
Read Less Info
Want to know what your home might be worth? Contact us for a FREE valuation!

Our team is ready to help you sell your home for the highest possible price ASAP

Bought with GreenPoint Realty, LLC
"My job is to find and attract mastery-based agents to the office, protect the culture, and make sure everyone is happy! "
GET MORE INFORMATION
Request More Info








