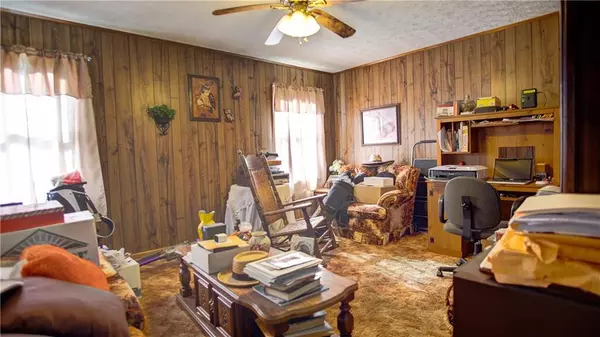$425,000
$450,000
5.6%For more information regarding the value of a property, please contact us for a free consultation.
3 Beds
2 Baths
1,782 SqFt
SOLD DATE : 06/01/2022
Key Details
Sold Price $425,000
Property Type Single Family Home
Sub Type Single Family Residence
Listing Status Sold
Purchase Type For Sale
Square Footage 1,782 sqft
Price per Sqft $238
Subdivision Belwood Estates
MLS Listing ID 7032309
Sold Date 06/01/22
Style Country, Traditional
Bedrooms 3
Full Baths 2
Construction Status Resale
HOA Y/N No
Year Built 1983
Annual Tax Amount $1,508
Tax Year 2021
Lot Size 11.620 Acres
Acres 11.62
Property Description
OUTDOORSMAN’S PARADISE! Absolutely breathtaking homestead with massive lake and over 11.5 acres of pastoral paradise. Get the best of both worlds with a private, rural feel, yet uber convenience to I-75 and Calhoun’s conveniences. The home itself is of rustic design with cedar siding, metal roof, and glorious stone accents at the foundation and chimney. Guests enter front entry by way of generous rocking chair front porch - the perfect venue to enjoy morning brew while overlooking the lake. Defined foyer/greeting area provides a beautiful space to display works of art or conversation pieces. To the left is a formal living room or massive home office space. Kitchen with large prep/dining island features walk-in pantry, vintage cabinetry, stainless appliances, and handy pass-through to living room. The living room is a welcoming oasis to lounge, features a romantic wood-burning stove with stone surround (and wooden mantle for Santa) as the focal point, and opens to the backyard area. Main level owner’s retreat features adjoining ensuite with stall shower, which is also conveniently accessed for guest use. Spacious laundry doubles as a mudroom, and connects the 2-car carport with the kitchen for effortless grocery unloading. Upstairs houses the home’s two secondary bedrooms (one of which leads to a HUGE unfinished bonus room) and shared bathroom with tub/shower combo. The massive lake with picturesque platform dock is a fisherman’s dream, and its banks are the perfect site for outdoor grilling, barbecues, and picnics. There is a primitive 36x36 (approx) 2-stall barn on the property, and up to 5 horses have been on the property previously. Crisp well water is provided by a 428’ well for refreshing hydration. Andersen windows installed in 2010 and new HVAC installed approx 5 years ago contribute to great energy efficiency. Current owners are the original owners and have loved the property for many years.Welcome Home!
Location
State GA
County Gordon
Lake Name None
Rooms
Bedroom Description Master on Main
Other Rooms Barn(s)
Basement Crawl Space
Main Level Bedrooms 1
Dining Room Other
Interior
Interior Features Other
Heating Central
Cooling Central Air
Flooring Other
Fireplaces Number 1
Fireplaces Type Living Room, Wood Burning Stove
Window Features None
Appliance Other
Laundry Main Level
Exterior
Exterior Feature Other
Garage Garage
Garage Spaces 2.0
Fence None
Pool None
Community Features None
Utilities Available Other
Waterfront Description None
View Lake
Roof Type Metal
Street Surface Paved
Accessibility None
Handicap Access None
Porch Covered, Front Porch
Parking Type Garage
Total Parking Spaces 2
Building
Lot Description Back Yard, Front Yard, Lake/Pond On Lot, Private
Story One and One Half
Foundation Block
Sewer Septic Tank
Water Well
Architectural Style Country, Traditional
Level or Stories One and One Half
Structure Type Cedar, Wood Siding
New Construction No
Construction Status Resale
Schools
Elementary Schools Belwood
Middle Schools Red Bud
High Schools Sonoraville
Others
Senior Community no
Restrictions false
Tax ID 058A 127
Special Listing Condition None
Read Less Info
Want to know what your home might be worth? Contact us for a FREE valuation!

Our team is ready to help you sell your home for the highest possible price ASAP

Bought with Samantha Lusk & Associates Realty, Inc.

"My job is to find and attract mastery-based agents to the office, protect the culture, and make sure everyone is happy! "
GET MORE INFORMATION
Request More Info








