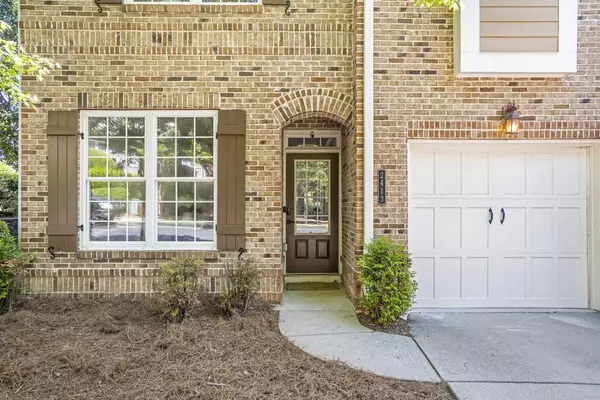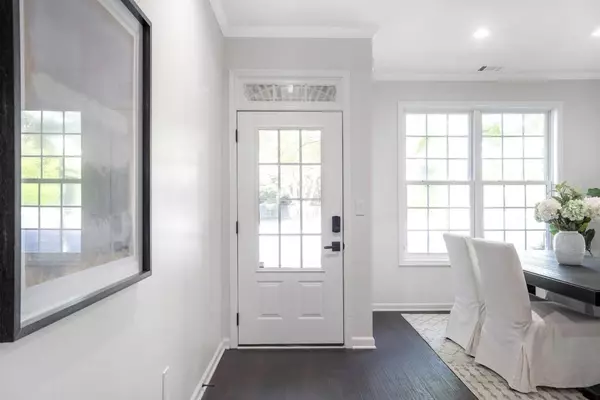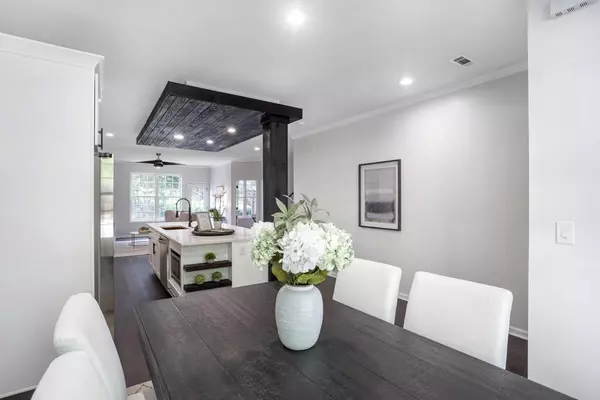$490,000
$497,000
1.4%For more information regarding the value of a property, please contact us for a free consultation.
3 Beds
3 Baths
2,248 SqFt
SOLD DATE : 05/31/2022
Key Details
Sold Price $490,000
Property Type Townhouse
Sub Type Townhouse
Listing Status Sold
Purchase Type For Sale
Square Footage 2,248 sqft
Price per Sqft $217
Subdivision Landings At Sugarloaf
MLS Listing ID 7039661
Sold Date 05/31/22
Style Townhouse
Bedrooms 3
Full Baths 3
Construction Status Resale
HOA Fees $280
HOA Y/N Yes
Year Built 2002
Annual Tax Amount $3,158
Tax Year 2021
Lot Size 2,178 Sqft
Acres 0.05
Property Description
LOCATION! Rare, COMPLETELY updated 3 bedroom, 3 bath, 2 story end unit townhome in Duluth. You will be impressed with this modern masterpiece with thoughtful design. 2 large owner's en-suites on the second level and another bedroom/office en-suite on the main level. The gourmet kitchen is like no other in this neighborhood. Oversized Quartz island with additional storage and bar seating for up to 6. Custom cabinets, soft close drawers, Stainless Steel appliances, option for electric or gas cooktop. All electrical has been updated in this smart home. Gorgeous bathrooms will feel like you are at the spa. The laundry room is a launder's dream with Room to Zoom! Second washer and dryer hookup in the garage. Custom staircase with cable railings and micro cement stairs. You will love living in this spacious townhome near all of Duluth's amazing restaurants. Less than half a mile to Frankie's The Steakhouse, Uncle Jack's Meat House and approximately one mile to Luciano's, Alebrije, Pappadeaux's. Love concerts? You are in walking distance to Gas South Arena! Large back deck on main level for entertaining. Private, gated neighborhood. Single driveaway and garage with added storage area. *New windows are ordered for entire house, however are on backorder. Will be installed at no charge to future buyer. Also, 2 guest parking passes come with the unit (guest parking is marked green along street)
Location
State GA
County Gwinnett
Lake Name None
Rooms
Bedroom Description Roommate Floor Plan
Other Rooms None
Basement None
Main Level Bedrooms 1
Dining Room Open Concept, Separate Dining Room
Interior
Interior Features High Ceilings 10 ft Lower, Smart Home, Walk-In Closet(s), Other
Heating Forced Air
Cooling Central Air
Flooring Carpet, Ceramic Tile, Hardwood
Fireplaces Type None
Window Features None
Appliance Dishwasher, Disposal, Electric Range, Microwave, Range Hood, Refrigerator
Laundry Main Level, Upper Level
Exterior
Exterior Feature Private Front Entry, Private Rear Entry, Private Yard
Parking Features Assigned, Driveway, Garage, Garage Door Opener, Garage Faces Front, Kitchen Level, Level Driveway
Garage Spaces 1.0
Fence None
Pool None
Community Features Gated, Homeowners Assoc, Sidewalks, Street Lights, Other
Utilities Available Cable Available, Electricity Available, Natural Gas Available, Phone Available, Sewer Available, Water Available
Waterfront Description None
View Rural
Roof Type Composition
Street Surface Asphalt
Accessibility None
Handicap Access None
Porch Rear Porch
Total Parking Spaces 1
Building
Lot Description Corner Lot
Story Two
Foundation Slab
Sewer Public Sewer
Water Public
Architectural Style Townhouse
Level or Stories Two
Structure Type Brick Front
New Construction No
Construction Status Resale
Schools
Elementary Schools Parsons
Middle Schools Hull
High Schools Peachtree Ridge
Others
HOA Fee Include Insurance, Maintenance Structure, Maintenance Grounds
Senior Community no
Restrictions true
Tax ID R7121 292
Ownership Fee Simple
Financing no
Special Listing Condition None
Read Less Info
Want to know what your home might be worth? Contact us for a FREE valuation!

Our team is ready to help you sell your home for the highest possible price ASAP

Bought with Keller Williams Realty Atlanta Partners

"My job is to find and attract mastery-based agents to the office, protect the culture, and make sure everyone is happy! "
GET MORE INFORMATION
Request More Info








