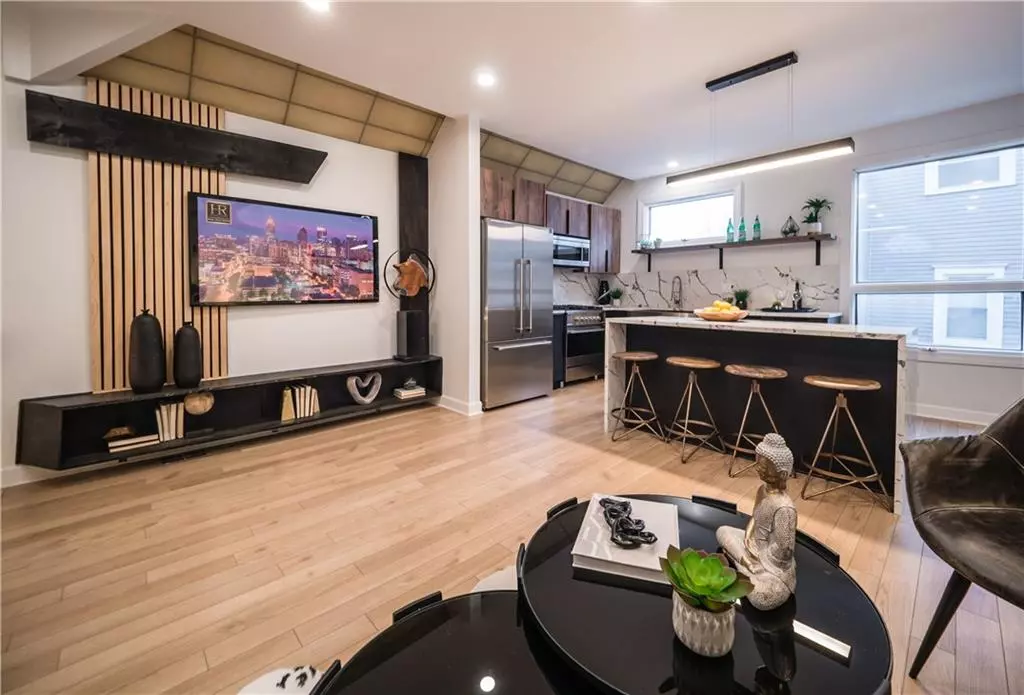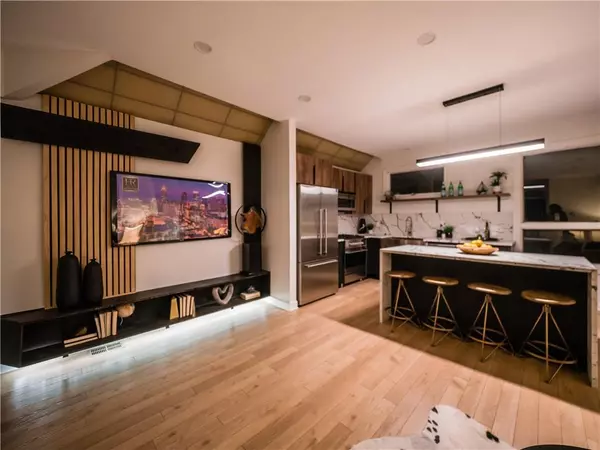$575,000
$654,321
12.1%For more information regarding the value of a property, please contact us for a free consultation.
2 Beds
2.5 Baths
1,250 SqFt
SOLD DATE : 05/13/2022
Key Details
Sold Price $575,000
Property Type Townhouse
Sub Type Townhouse
Listing Status Sold
Purchase Type For Sale
Square Footage 1,250 sqft
Price per Sqft $460
Subdivision Midtown Square
MLS Listing ID 7015705
Sold Date 05/13/22
Style Townhouse
Bedrooms 2
Full Baths 2
Half Baths 1
Construction Status Updated/Remodeled
HOA Fees $200
HOA Y/N Yes
Year Built 1990
Annual Tax Amount $5,137
Tax Year 2021
Lot Size 479 Sqft
Acres 0.011
Property Description
This is your only chance at owning this one in a million renovation. Over 9 months into the making, this 4 floor 2BR/2.5BA townhouse sits in a small gated community with a private 2 car garage and is just minutes from Piedmont Park. This townhouse has all the upgrades that you can dream of! All new flooring, cabinets, countertops, heated floors in both full baths, floating vanities and toilets,, bluetooth speakers in shower, spa body jets in master and much much more!
Each room in this home also boasts a unique design that guides the spirit of this home. As you enter through the front door, you’re welcomed into the living room which has a ton of natural light and a skylight that brings in sunshine throughout the day! There’s you’ll also notice the first accent wall that’s perfect for your TV and it even has a built in shelf for all you entertainment needs or books.
As you head to the kitchen you’ll first see the beautiful frameless matte black and wildwood cabinets and a huge kitchen island with waterfall quartz countertops on both sides! The kitchen is perfect for a cooking lover with a ton of cabinetry with a separate pantry cabinet and Fisher & Paykel Appliances which include a dual drawer dishwasher and 30 in chef’s stove!
On the next level you find the first bedroom that has it’s handmade accent wall and barn doors, private balcony and a walk in closet with custom cabinetry! The bedroom also includes an ensuite bathroom that feels more like a spa with floor to ceiling tiles in the shower, body jets and rainfall shower system, bluetooth speakers, and heated floors so that you always walk into a cozy bathroom! As you head to the top floor you’ll find the bonus room that’s perfect for a yoga studio or a home office. Adjacent to that you’ll also find the second bedroom which which has an unforgettable view of the iconic Pencil Building (The Bank of America Plaza). This bedroom also has an ensuite bathroom with heated floors, floating vanity and toilets and rainfall shower system along with large format tiles that cover almost the entire bathroom!
Location
State GA
County Fulton
Lake Name None
Rooms
Bedroom Description Roommate Floor Plan
Other Rooms None
Basement None
Dining Room Open Concept
Interior
Interior Features Other
Heating Central
Cooling Central Air
Flooring Laminate
Fireplaces Type None
Window Features Double Pane Windows
Appliance Dishwasher, Disposal, Gas Cooktop, Gas Oven, Microwave, Refrigerator
Laundry In Garage
Exterior
Exterior Feature Balcony, Rain Gutters, Other
Garage Garage, Garage Door Opener
Garage Spaces 2.0
Fence Wrought Iron
Pool None
Community Features Homeowners Assoc, Park, Public Transportation, Restaurant, Sidewalks
Utilities Available Cable Available, Electricity Available, Natural Gas Available, Phone Available, Sewer Available, Water Available
Waterfront Description None
View City
Roof Type Other
Street Surface Asphalt
Accessibility None
Handicap Access None
Porch Covered, Patio
Parking Type Garage, Garage Door Opener
Total Parking Spaces 2
Building
Lot Description Private
Story Three Or More
Foundation Slab
Sewer Public Sewer
Water Public
Architectural Style Townhouse
Level or Stories Three Or More
Structure Type Concrete, Stucco
New Construction No
Construction Status Updated/Remodeled
Schools
Elementary Schools Springdale Park
Middle Schools David T Howard
High Schools Midtown
Others
HOA Fee Include Swim/Tennis, Trash, Water
Senior Community no
Restrictions false
Tax ID 14 004900280051
Ownership Condominium
Financing no
Special Listing Condition None
Read Less Info
Want to know what your home might be worth? Contact us for a FREE valuation!

Our team is ready to help you sell your home for the highest possible price ASAP

Bought with Non FMLS Member

"My job is to find and attract mastery-based agents to the office, protect the culture, and make sure everyone is happy! "
GET MORE INFORMATION
Request More Info








