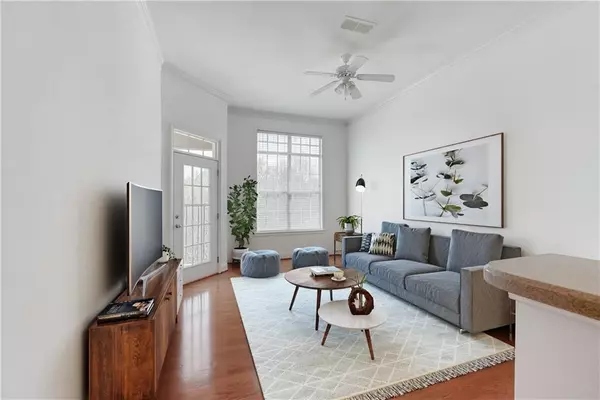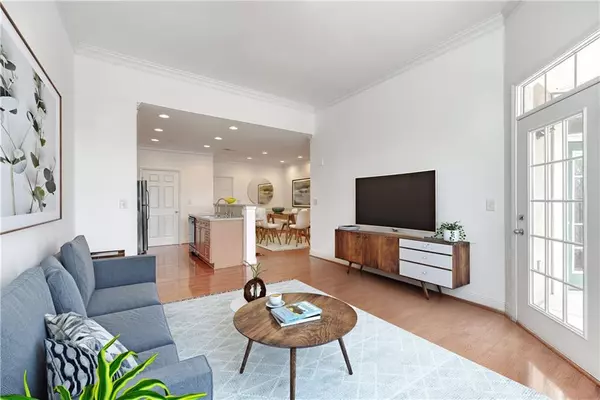$240,000
$225,000
6.7%For more information regarding the value of a property, please contact us for a free consultation.
1 Bed
1 Bath
869 SqFt
SOLD DATE : 04/29/2022
Key Details
Sold Price $240,000
Property Type Condo
Sub Type Condominium
Listing Status Sold
Purchase Type For Sale
Square Footage 869 sqft
Price per Sqft $276
Subdivision Strafford On North Decatur
MLS Listing ID 7018669
Sold Date 04/29/22
Style Mid-Rise (up to 5 stories)
Bedrooms 1
Full Baths 1
Construction Status Resale
HOA Fees $240
HOA Y/N Yes
Year Built 2002
Annual Tax Amount $1,862
Tax Year 2021
Lot Size 879 Sqft
Acres 0.0202
Property Description
Beautiful well kept top level unit in the heart of Decatur. This amazing, light and bright 1 bedroom/1 full bath home features gorgeous hardwood flooring in main living areas, 11 ft ceilings, lovely moldings and wainscoting, kitchen with backsplash, beautiful wood cabinetry, walk-in pantry, plenty of counter space, breakfast bar and separate living area is so cozy and features a ceiling fan and one of two ways to access to the balcony! Yes, you may access it here or from your bedroom, relax and enjoy beautiful tree lined views! The owner's suite features brand new carpeting, ceiling fan, and huge walk-in closet. The full bath features plenty of counter space as well as generously sized soaking tub/shower combo! Great storage space inside the unit as well as an additional storage unit included right across from the assigned covered parking space. The flat fee paid to the HOA includes unlimited water, and trash but also services the common areas i.e., pool, gym, clubhouse, grounds keeping, elevators, etc. Fantastic location, just two miles from the Decatur Square!
Location
State GA
County Dekalb
Lake Name None
Rooms
Bedroom Description Master on Main
Other Rooms None
Basement None
Main Level Bedrooms 1
Dining Room Open Concept
Interior
Interior Features Walk-In Closet(s)
Heating Central
Cooling Central Air
Flooring Carpet
Fireplaces Type None
Window Features Double Pane Windows
Appliance Dishwasher, Dryer, Electric Range, Refrigerator, Washer
Laundry Main Level
Exterior
Exterior Feature Balcony, Storage
Garage Assigned, Covered
Fence None
Pool None
Community Features Clubhouse, Fitness Center, Gated, Near Shopping, Pool, Sidewalks, Street Lights
Utilities Available Cable Available, Electricity Available, Phone Available, Sewer Available, Water Available
Waterfront Description None
View City
Roof Type Composition
Street Surface None
Accessibility None
Handicap Access None
Porch None
Parking Type Assigned, Covered
Total Parking Spaces 1
Building
Lot Description Other
Story One
Foundation Concrete Perimeter
Sewer Public Sewer
Water Public
Architectural Style Mid-Rise (up to 5 stories)
Level or Stories One
Structure Type Frame
New Construction No
Construction Status Resale
Schools
Elementary Schools Briar Vista
Middle Schools Druid Hills
High Schools Druid Hills
Others
HOA Fee Include Maintenance Structure, Maintenance Grounds, Security, Sewer, Swim/Tennis, Trash, Water
Senior Community no
Restrictions false
Tax ID 18 048 10 028
Ownership Condominium
Financing yes
Special Listing Condition None
Read Less Info
Want to know what your home might be worth? Contact us for a FREE valuation!

Our team is ready to help you sell your home for the highest possible price ASAP

Bought with Virtual Properties Realty.com

"My job is to find and attract mastery-based agents to the office, protect the culture, and make sure everyone is happy! "
GET MORE INFORMATION
Request More Info








