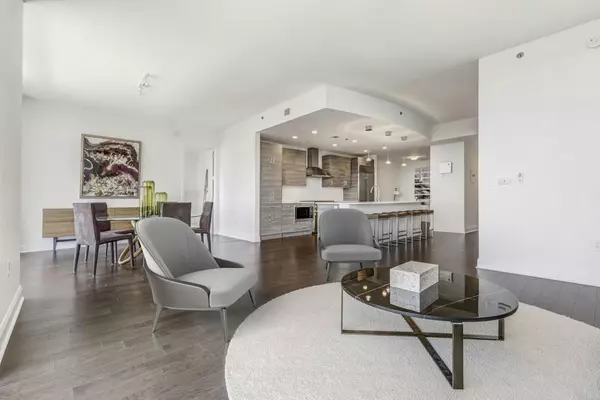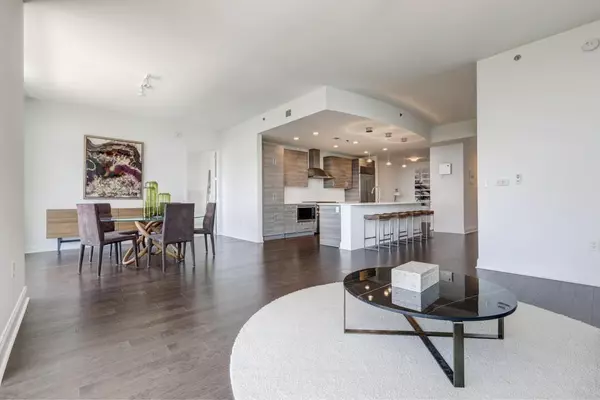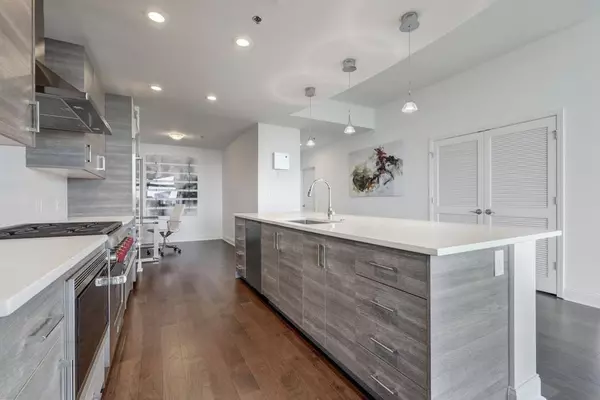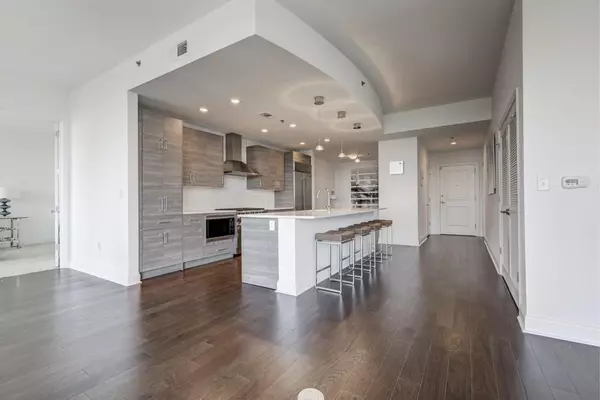$724,900
$724,900
For more information regarding the value of a property, please contact us for a free consultation.
2 Beds
2.5 Baths
1,828 SqFt
SOLD DATE : 05/27/2022
Key Details
Sold Price $724,900
Property Type Condo
Sub Type Condominium
Listing Status Sold
Purchase Type For Sale
Square Footage 1,828 sqft
Price per Sqft $396
Subdivision The Atlantic
MLS Listing ID 7057418
Sold Date 05/27/22
Style Contemporary/Modern, High Rise (6 or more stories)
Bedrooms 2
Full Baths 2
Half Baths 1
Construction Status Resale
HOA Fees $804
HOA Y/N Yes
Year Built 2009
Annual Tax Amount $1
Tax Year 2020
Property Description
Stunning 2-bedroom home boasting premiere south views of the Midtown and Downtown skyline. Home offers unique floor plan w/ separate den just off of the kitchen, lengthy living/dining area complete w/scenic city views & 2 spacious bedrooms. Owner's retreat provides large walk-in closet & generous spa bath w/soaking tub & frameless glass shower. Wide-plank hardwoods, floor-ceiling glass, operable windows, SS appliances, gas cooking, & stone counters. 24 hr Concierge, Dry-Cleaning Package, Summer Pool Attendant, Fitness Center, Club Lounge, Wine locker, Valet parking. Shopping and Restaurants at your doorstep. With the exciting new developments in Atlantic Station, now is the perfect time to call the Atlantic home. Presentation gallery hours are Wednesday – Sunday 12PM to 5PM. Walk-ins are welcome, but due to Covid-19 guidelines, we recommend an appointment.
Location
State GA
County Fulton
Lake Name None
Rooms
Bedroom Description Oversized Master, Split Bedroom Plan
Other Rooms None
Basement None
Main Level Bedrooms 2
Dining Room Open Concept
Interior
Interior Features High Ceilings 10 ft Main, High Speed Internet, Other, Walk-In Closet(s)
Heating Electric, Heat Pump
Cooling Central Air, Heat Pump
Flooring Hardwood
Fireplaces Type Outside
Window Features Insulated Windows
Appliance Dishwasher, Dryer, Disposal, Electric Water Heater, Refrigerator, Gas Range, Microwave, Washer
Laundry In Kitchen, Other
Exterior
Exterior Feature Gas Grill, Balcony
Garage Assigned, Covered, Electric Vehicle Charging Station(s), Garage, Valet
Garage Spaces 2.0
Fence None
Pool In Ground
Community Features Clubhouse, Meeting Room, Catering Kitchen, Gated, Homeowners Assoc, Spa/Hot Tub, Fitness Center, Pool, Restaurant, Near Marta, Near Shopping, Wine Storage
Utilities Available None
Waterfront Description None
View City
Roof Type Composition
Street Surface None
Accessibility Accessible Entrance, Accessible Elevator Installed
Handicap Access Accessible Entrance, Accessible Elevator Installed
Porch None
Total Parking Spaces 2
Private Pool false
Building
Lot Description Landscaped
Story One
Foundation See Remarks
Sewer Public Sewer
Water Public
Architectural Style Contemporary/Modern, High Rise (6 or more stories)
Level or Stories One
Structure Type Cement Siding, Other
New Construction No
Construction Status Resale
Schools
Elementary Schools Centennial Place
Middle Schools David T Howard
High Schools Midtown
Others
HOA Fee Include Door person, Gas, Insurance, Maintenance Structure, Maintenance Grounds, Reserve Fund, Security, Swim/Tennis, Trash
Senior Community no
Restrictions true
Ownership Condominium
Financing no
Special Listing Condition None
Read Less Info
Want to know what your home might be worth? Contact us for a FREE valuation!

Our team is ready to help you sell your home for the highest possible price ASAP

Bought with EXP Realty, LLC.

"My job is to find and attract mastery-based agents to the office, protect the culture, and make sure everyone is happy! "
GET MORE INFORMATION
Request More Info








