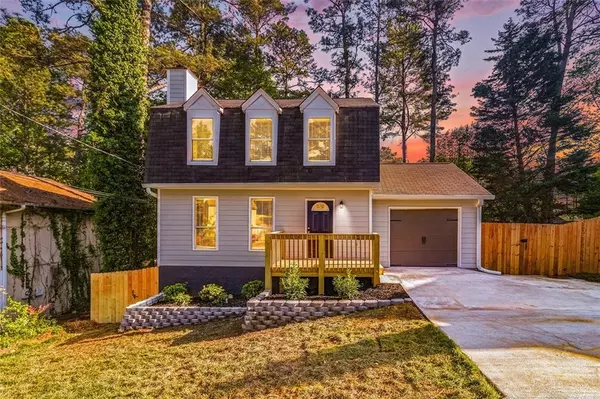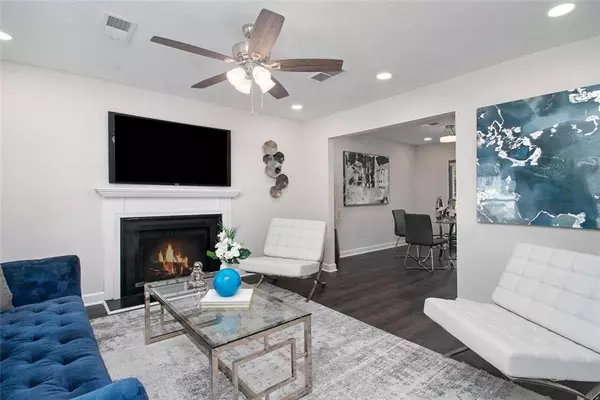$325,000
$299,900
8.4%For more information regarding the value of a property, please contact us for a free consultation.
4 Beds
3.5 Baths
1,987 SqFt
SOLD DATE : 05/27/2022
Key Details
Sold Price $325,000
Property Type Single Family Home
Sub Type Single Family Residence
Listing Status Sold
Purchase Type For Sale
Square Footage 1,987 sqft
Price per Sqft $163
Subdivision Oxford Square
MLS Listing ID 7035814
Sold Date 05/27/22
Style Traditional
Bedrooms 4
Full Baths 3
Half Baths 1
Construction Status Updated/Remodeled
HOA Y/N No
Year Built 1985
Annual Tax Amount $1,984
Tax Year 2021
Lot Size 8,712 Sqft
Acres 0.2
Property Description
Coziness connects with versatility at 6194 Saint Christophers Court, a "brand-new-everything," 4 bedroom, 3.5 bath tucked away in a quiet Lithonia cul-de-sac that's still only minutes away from the main thoroughfares of east OTP (you're less than a mile to Covington Highway and I-20 for easy commuting).
Beyond the "dormer style," gambrel roof curb appeal of 6194 is a quality that might appeal to home buyers getting a little cross-eyed after viewing the all too typical ranch and split-level floor plans common to this part of the Metro: a unique three-level layout that caters to those with an independent streak. Plenty of room for everyone to do their own thing while still not forgetting that togetherness is what makes a family a family.
For instance, take the main level where the dark vinyl wood-plank floors of the fireplace-equipped living room lead to the open dining area and remodeled kitchen (replete with granite counters, custom cabinets, stainless appliances, and subway tile backsplash) before exiting onto a larger-than-you'd-expect elevated entertainment deck. It all culminates in that tangible sort of "let's have some people over this weekend" vibe.
Downstairs, meanwhile, is made for movie nights. An oversized family area that's flatscreen-ready still has enough left over for a reading nook or study space. And that's before taking into account an additional secluded fourth bedroom with "home office" written all over it. French doors grant easy access to a fully-fenced, golf course-worthy backyard that'll quickly get a dog owner's seal of approval.
And the top level with a modular collection of beds and baths. Cool tones, subway tiles, and vinyl wood-plank floors (that crave funky area rugs) blend well; then, the little things, like those recessed windows, drive the point home.
Turnkey, no-hassle, a few pleasant surprises, and — for what it's worth — a heck of a long-term investment. We get the feeling the new residents of 6194 are going to want to stick around for a while.
Priced to bring immediate attention. $299,900
Location
State GA
County Dekalb
Lake Name None
Rooms
Bedroom Description Other
Other Rooms None
Basement None
Dining Room Open Concept
Interior
Interior Features High Ceilings 9 ft Main
Heating Central
Cooling Central Air
Flooring Vinyl
Fireplaces Number 1
Fireplaces Type Living Room
Window Features None
Appliance Dishwasher, Refrigerator, Gas Range, Range Hood, Other
Laundry In Garage
Exterior
Exterior Feature Private Yard, Private Rear Entry, Rain Gutters
Parking Features Garage
Garage Spaces 1.0
Fence Back Yard, Wood
Pool None
Community Features Public Transportation, Near Schools, Near Shopping
Utilities Available Cable Available, Electricity Available, Natural Gas Available, Phone Available, Sewer Available, Water Available
Waterfront Description None
View City
Roof Type Composition
Street Surface Asphalt
Accessibility None
Handicap Access None
Porch Deck, Front Porch, Patio
Total Parking Spaces 1
Building
Lot Description Back Yard, Landscaped, Sloped, Front Yard
Story Three Or More
Foundation Slab
Sewer Public Sewer
Water Public
Architectural Style Traditional
Level or Stories Three Or More
Structure Type Cement Siding
New Construction No
Construction Status Updated/Remodeled
Schools
Elementary Schools Panola Way
Middle Schools Lithonia
High Schools Lithonia
Others
Senior Community no
Restrictions false
Tax ID 16 103 01 164
Special Listing Condition None
Read Less Info
Want to know what your home might be worth? Contact us for a FREE valuation!

Our team is ready to help you sell your home for the highest possible price ASAP

Bought with Kindred Real Estate, LLC
"My job is to find and attract mastery-based agents to the office, protect the culture, and make sure everyone is happy! "
GET MORE INFORMATION
Request More Info








