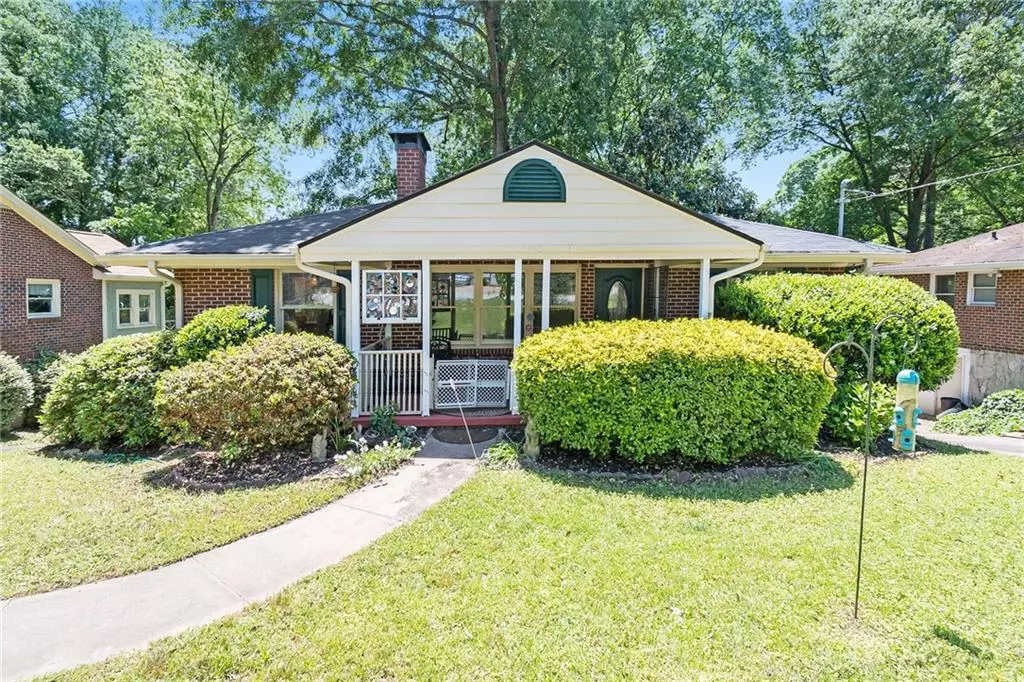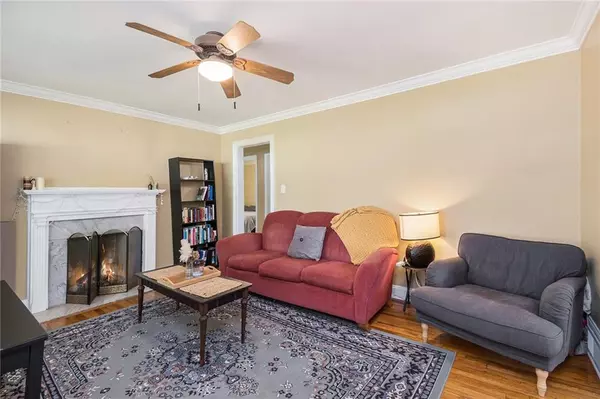$368,000
$400,000
8.0%For more information regarding the value of a property, please contact us for a free consultation.
3 Beds
1.5 Baths
1,323 SqFt
SOLD DATE : 05/27/2022
Key Details
Sold Price $368,000
Property Type Single Family Home
Sub Type Single Family Residence
Listing Status Sold
Purchase Type For Sale
Square Footage 1,323 sqft
Price per Sqft $278
Subdivision North Decatur
MLS Listing ID 7045860
Sold Date 05/27/22
Style Bungalow, Ranch
Bedrooms 3
Full Baths 1
Half Baths 1
Construction Status Resale
HOA Y/N No
Year Built 1950
Annual Tax Amount $5,652
Tax Year 2021
Lot Size 0.300 Acres
Acres 0.3
Property Description
4-sided brick ranch on a deep lot in North Decatur. This 3 bedroom & 1.5 bathroom home is larger than it looks. The living room features a wood-burning fireplace and a large picture window. A dining room big enough for 8 connects to a galley-style kitchen. You'll have plenty of counter space and storage in the kitchen. Which features new granite countertops and a new backsplash. A bonus room in the back of the home doubles as the laundry room and makes a great WFH space. All three bedrooms feature deep closets and space large enough for king beds. A hall bath with shower/tub combo is updated, including a unique hand-painted bowl sink. The half bath is ensuite to the biggest bedroom. There is plenty of storage in the standing room crawlspace.
A shaded & fenced backyard connects to the backdoor of the house. You'll also find a garden/chicken coop ready to be finished. The roof is 5 years old and was recently inspected. The hot water heater & HVAC are less than a year old. You'll love being located near Emory and zoned for Fernbank ES. It's an easy walk to the shopping mecca on the corner of N Decatur & Scott Blvd. Don't let the busy road stop you. There is easy turnaround parking in the front yard and room to expand the house or driveway into the lot. The landscaping creates natural privacy from the street.
Location
State GA
County Dekalb
Lake Name None
Rooms
Bedroom Description Master on Main
Other Rooms Shed(s)
Basement Crawl Space, Daylight, Driveway Access, Exterior Entry, Partial
Main Level Bedrooms 3
Dining Room Separate Dining Room
Interior
Interior Features Disappearing Attic Stairs, High Speed Internet, Low Flow Plumbing Fixtures
Heating Central, Heat Pump, Natural Gas
Cooling Ceiling Fan(s), Central Air, Heat Pump
Flooring Ceramic Tile, Hardwood
Fireplaces Number 1
Fireplaces Type Living Room
Window Features Double Pane Windows
Appliance Dishwasher, Dryer, Electric Range, ENERGY STAR Qualified Appliances, Gas Water Heater, Refrigerator, Self Cleaning Oven, Washer
Laundry Common Area, Main Level, Mud Room
Exterior
Exterior Feature Private Yard, Rear Stairs
Garage Driveway, Parking Pad
Fence Back Yard, Chain Link
Pool None
Community Features Near Marta, Near Schools, Near Shopping, Public Transportation, Sidewalks, Street Lights
Utilities Available Cable Available, Electricity Available, Natural Gas Available, Phone Available, Sewer Available, Water Available
Waterfront Description None
View City
Roof Type Composition
Street Surface Asphalt
Accessibility None
Handicap Access None
Porch Covered, Front Porch, Rear Porch
Parking Type Driveway, Parking Pad
Total Parking Spaces 3
Building
Lot Description Back Yard, Front Yard, Landscaped, Level
Story One
Foundation See Remarks
Sewer Public Sewer
Water Public
Architectural Style Bungalow, Ranch
Level or Stories One
Structure Type Brick 4 Sides
New Construction No
Construction Status Resale
Schools
Elementary Schools Fernbank
Middle Schools Druid Hills
High Schools Druid Hills
Others
Senior Community no
Restrictions false
Tax ID 18 050 08 034
Acceptable Financing Cash, Conventional
Listing Terms Cash, Conventional
Special Listing Condition None
Read Less Info
Want to know what your home might be worth? Contact us for a FREE valuation!

Our team is ready to help you sell your home for the highest possible price ASAP

Bought with Keller Williams Realty Intown ATL

"My job is to find and attract mastery-based agents to the office, protect the culture, and make sure everyone is happy! "
GET MORE INFORMATION
Request More Info








