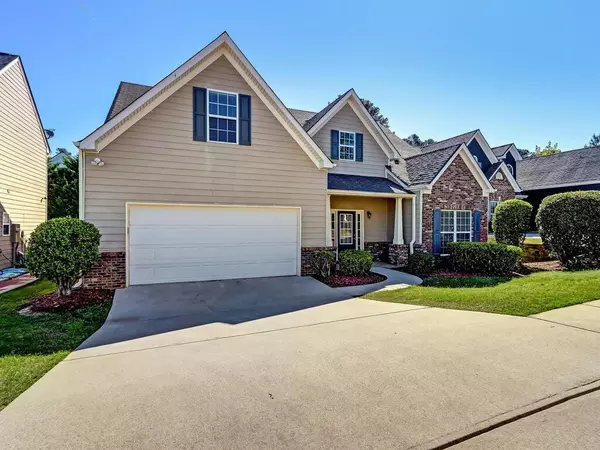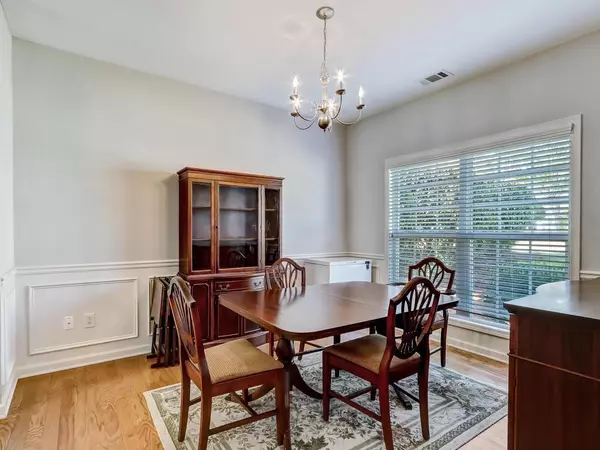$441,000
$400,000
10.3%For more information regarding the value of a property, please contact us for a free consultation.
4 Beds
2.5 Baths
2,427 SqFt
SOLD DATE : 05/26/2022
Key Details
Sold Price $441,000
Property Type Single Family Home
Sub Type Single Family Residence
Listing Status Sold
Purchase Type For Sale
Square Footage 2,427 sqft
Price per Sqft $181
Subdivision Sedgefield Of Hamilton Mill
MLS Listing ID 7029136
Sold Date 05/26/22
Style Traditional
Bedrooms 4
Full Baths 2
Half Baths 1
Construction Status Resale
HOA Fees $300
HOA Y/N Yes
Year Built 2006
Annual Tax Amount $3,929
Tax Year 2021
Lot Size 6,098 Sqft
Acres 0.14
Property Description
Most Convenient Hamilton Mill Location! Less than 2 miles from I-85, but tucked away in a quaint, sidewalk-lined neighborhood near the brand new Seckinger High School. Owner's Suite on the main floor with double tray ceiling, double vanity, and separate garden tub + shower. Spacious 2-story foyer perfect size to add drop-zone lockers, bench & hooks, etc. Large vaulted fireside family room opens to kitchen and breakfast area with plenty of space to gather. Upstairs features 3 large bedrooms + a loft ideal for a second living area, study space, gaming ... you decide! *Special Features: 1-year-old tankless water heater on its own circuit, large pantry, electric thermostat, Cat-5 cable + Fiber. Settle into your new home now & enjoy the summer!
Location
State GA
County Gwinnett
Lake Name None
Rooms
Bedroom Description Master on Main
Other Rooms None
Basement None
Main Level Bedrooms 1
Dining Room Separate Dining Room
Interior
Interior Features Double Vanity, Entrance Foyer 2 Story, High Speed Internet, Tray Ceiling(s), Walk-In Closet(s)
Heating Central, Electric
Cooling Central Air
Flooring Carpet, Hardwood, Vinyl
Fireplaces Number 1
Fireplaces Type Family Room
Window Features Insulated Windows
Appliance Dishwasher, Electric Cooktop, Electric Range, Microwave, Tankless Water Heater
Laundry Laundry Room, Main Level
Exterior
Exterior Feature Rain Gutters
Garage Attached, Garage, Garage Door Opener, Garage Faces Front, Kitchen Level, Level Driveway
Garage Spaces 2.0
Fence None
Pool None
Community Features Homeowners Assoc, Near Schools, Near Shopping, Playground, Sidewalks, Street Lights
Utilities Available Cable Available, Electricity Available, Phone Available, Sewer Available, Underground Utilities, Water Available
Waterfront Description None
View Rural
Roof Type Composition, Shingle
Street Surface Asphalt
Accessibility None
Handicap Access None
Porch Front Porch, Patio
Total Parking Spaces 2
Building
Lot Description Back Yard, Front Yard, Level
Story Two
Foundation Slab
Sewer Public Sewer
Water Public
Architectural Style Traditional
Level or Stories Two
Structure Type Brick Front, HardiPlank Type
New Construction No
Construction Status Resale
Schools
Elementary Schools Ivy Creek
Middle Schools Jones
High Schools Mill Creek
Others
HOA Fee Include Reserve Fund
Senior Community no
Restrictions false
Tax ID R1002 914
Special Listing Condition None
Read Less Info
Want to know what your home might be worth? Contact us for a FREE valuation!

Our team is ready to help you sell your home for the highest possible price ASAP

Bought with Wealthpoint Realty, LLC.

"My job is to find and attract mastery-based agents to the office, protect the culture, and make sure everyone is happy! "
GET MORE INFORMATION
Request More Info








