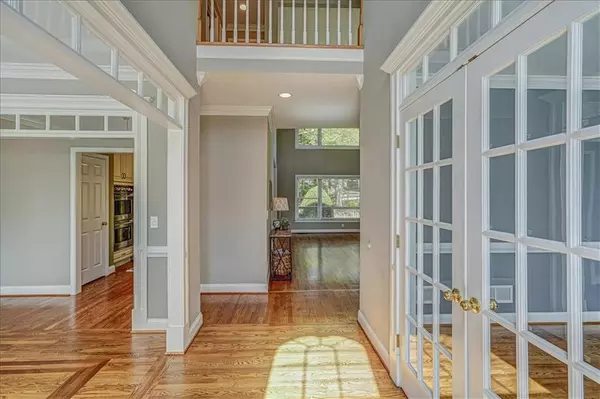$550,000
$505,000
8.9%For more information regarding the value of a property, please contact us for a free consultation.
5 Beds
3.5 Baths
2,890 SqFt
SOLD DATE : 05/19/2022
Key Details
Sold Price $550,000
Property Type Single Family Home
Sub Type Single Family Residence
Listing Status Sold
Purchase Type For Sale
Square Footage 2,890 sqft
Price per Sqft $190
Subdivision Echo Mill
MLS Listing ID 7034931
Sold Date 05/19/22
Style Traditional
Bedrooms 5
Full Baths 3
Half Baths 1
Construction Status Resale
HOA Fees $775
HOA Y/N Yes
Year Built 1995
Annual Tax Amount $1,139
Tax Year 2021
Lot Size 0.360 Acres
Acres 0.3598
Property Description
Fantastic 5/3/1 family home in sought after Echo Mill Subdivision! Soaring entry w/ beautiful transom windows & magnificent hardwood floors greets you as you enter. Private living/office to right w/ french doors & spacious dining room w/ bay windows to the left. Continue on to the gorgeous vaulted fireside family room flooded w/ natural light, overlooking the beautifully updated eat-in kitchen w/ custom cabinetry, under cabinet lighting, granite countertops & stainless steel appliances featuring double ovens! Spacious main floor Master w/ ensuite featuring oversized double vanity, spa tub, separate shower, water closet & walk-in closet. Upper level features nice open landing, 3 great sized secondary bedrooms & a full bath w/ tub/shower combo. Lower level features huge finished bonus/media room w/ surround sound & beautiful engineered hardwood floors, full bath w/ tub/shower combo, 5th bedroom w/ walk-in closet, then a nice sized office/craft room. Basement also features 2 unfinished areas; 1 medium area off the office/craft room w/ shelving (would be a great storm shelter) & a 2nd large area w/ work bench & an exterior door w/ windows bring natural light in from a side terrace area w/ gate to front yard. Level backyard is beautifully landscaped & has a great private deck for family BBQ's & bird watching! Full lot inground sprinkler system, central vacuum system to all levels of home w/ all hoses & attachments, spacious 2 car garage w/ cabinetry, a storage closet & a door that leads to an upstairs attic storage space floored and ready for all your extra items. Whole exterior painted, new hardiplank siding on rear of home & new deck all done 2 yrs ago. This home is a must see! Awesome active community w/ 2 clubhouses, 2 pools, 2 tennis courts & 2 playgrounds! Close to shopping, restaurants, parks & in a fantastic school district! Welcome Home!
Location
State GA
County Cobb
Lake Name None
Rooms
Bedroom Description Master on Main
Other Rooms None
Basement Daylight, Exterior Entry, Finished, Finished Bath, Full, Interior Entry
Main Level Bedrooms 1
Dining Room Separate Dining Room
Interior
Interior Features Central Vacuum, Double Vanity, Entrance Foyer 2 Story, High Ceilings 9 ft Main, Permanent Attic Stairs, Tray Ceiling(s), Vaulted Ceiling(s), Walk-In Closet(s)
Heating Central, Natural Gas
Cooling Ceiling Fan(s), Central Air
Flooring Carpet, Ceramic Tile, Hardwood
Fireplaces Number 1
Fireplaces Type Factory Built, Family Room, Gas Log, Gas Starter
Window Features Double Pane Windows, Insulated Windows
Appliance Dishwasher, Disposal, Double Oven, Dryer, Gas Cooktop, Gas Oven, Gas Water Heater, Microwave, Refrigerator, Washer
Laundry Laundry Room, Main Level
Exterior
Exterior Feature Rain Gutters
Parking Features Attached, Garage, Garage Door Opener, Garage Faces Side, Kitchen Level
Garage Spaces 2.0
Fence None
Pool None
Community Features Clubhouse, Homeowners Assoc, Near Schools, Near Shopping, Near Trails/Greenway, Playground, Pool, Sidewalks, Street Lights, Tennis Court(s)
Utilities Available Cable Available, Electricity Available, Natural Gas Available, Phone Available, Sewer Available, Underground Utilities, Water Available
Waterfront Description None
View Other
Roof Type Composition, Ridge Vents, Shingle
Street Surface Asphalt
Accessibility None
Handicap Access None
Porch Deck
Total Parking Spaces 2
Building
Lot Description Back Yard, Front Yard, Landscaped, Level, Sloped
Story Two
Foundation Concrete Perimeter
Sewer Public Sewer
Water Public
Architectural Style Traditional
Level or Stories Two
Structure Type HardiPlank Type, Stucco
New Construction No
Construction Status Resale
Schools
Elementary Schools Kemp - Cobb
Middle Schools Lost Mountain
High Schools Hillgrove
Others
HOA Fee Include Swim/Tennis
Senior Community no
Restrictions true
Tax ID 19028900180
Acceptable Financing Cash, Conventional
Listing Terms Cash, Conventional
Special Listing Condition None
Read Less Info
Want to know what your home might be worth? Contact us for a FREE valuation!

Our team is ready to help you sell your home for the highest possible price ASAP

Bought with EXP Realty, LLC.
"My job is to find and attract mastery-based agents to the office, protect the culture, and make sure everyone is happy! "
GET MORE INFORMATION
Request More Info








