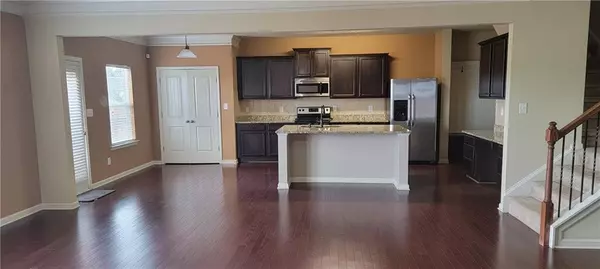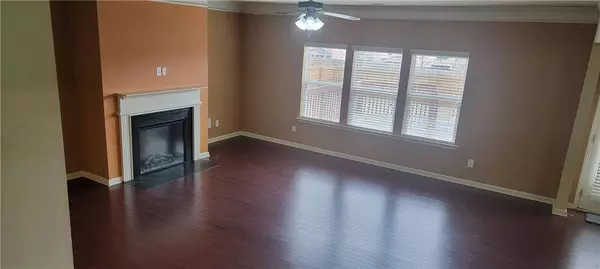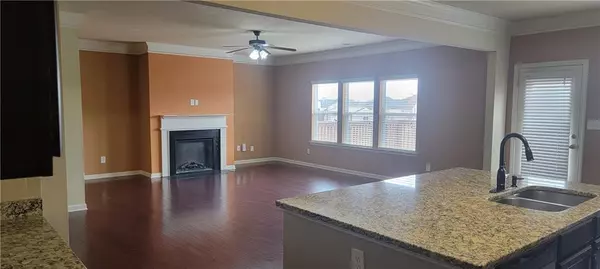$375,000
$379,000
1.1%For more information regarding the value of a property, please contact us for a free consultation.
5 Beds
3 Baths
2,600 SqFt
SOLD DATE : 05/23/2022
Key Details
Sold Price $375,000
Property Type Single Family Home
Sub Type Single Family Residence
Listing Status Sold
Purchase Type For Sale
Square Footage 2,600 sqft
Price per Sqft $144
Subdivision Colonies@Wilburgplnt
MLS Listing ID 7007208
Sold Date 05/23/22
Style Traditional
Bedrooms 5
Full Baths 3
Construction Status Resale
HOA Fees $500
HOA Y/N Yes
Year Built 2013
Annual Tax Amount $2,953
Tax Year 2021
Lot Size 0.300 Acres
Acres 0.3
Property Description
Price reduced Need to sell fast Bring your offer. Perfect home to raise a family with full bathroom on the main floor with a bedroom having glass fogged pocket doors. House in excellent condition. Large living room with a view to large open kitchen with lots of cabinets and adjoining with mud room. over sized bedrooms and Master bedroom on upper lever with large master bathroom with big walk in closet. Extra large deck half covered. Large Fenced back yard with double gates. All appliances in excellent condition, all new faucets, . This house has UVCMAX25 Air Purifying System with Blue Tube UV BY Air Care indoor air quality specialties which eliminates airborne mold, Bacteria and Viruses. This is must to see. Bring your buyers, they will fall in love with the house. Sold AS IS.
Location
State GA
County Henry
Lake Name None
Rooms
Bedroom Description Oversized Master, Other
Other Rooms None
Basement None
Main Level Bedrooms 1
Dining Room Seats 12+
Interior
Interior Features Double Vanity, Walk-In Closet(s), Other
Heating Central
Cooling Ceiling Fan(s), Central Air, Electric Air Filter, Other
Flooring Carpet, Hardwood
Fireplaces Number 1
Fireplaces Type Decorative, Electric, Family Room
Window Features Double Pane Windows
Appliance Dishwasher, Gas Range, Gas Water Heater, Microwave
Laundry Laundry Room
Exterior
Exterior Feature Garden
Parking Features Attached, Garage, Kitchen Level, Level Driveway
Garage Spaces 2.0
Fence Back Yard, Wood
Pool None
Community Features Clubhouse, Sidewalks, Other
Utilities Available Electricity Available, Natural Gas Available, Sewer Available, Water Available
Waterfront Description None
View Other
Roof Type Shingle
Street Surface Asphalt
Accessibility None
Handicap Access None
Porch Deck
Total Parking Spaces 2
Building
Lot Description Back Yard
Story Two
Foundation Block
Sewer Public Sewer
Water Public
Architectural Style Traditional
Level or Stories Two
Structure Type Other
New Construction No
Construction Status Resale
Schools
Elementary Schools Tussahaw
Middle Schools Locust Grove
High Schools Locust Grove
Others
Senior Community no
Restrictions true
Tax ID 110B01249000
Special Listing Condition None
Read Less Info
Want to know what your home might be worth? Contact us for a FREE valuation!

Our team is ready to help you sell your home for the highest possible price ASAP

Bought with Non FMLS Member
"My job is to find and attract mastery-based agents to the office, protect the culture, and make sure everyone is happy! "
GET MORE INFORMATION
Request More Info








