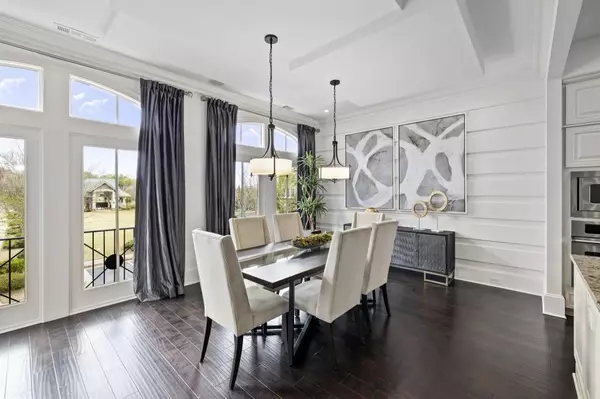$995,000
$989,000
0.6%For more information regarding the value of a property, please contact us for a free consultation.
4 Beds
3.5 Baths
3,757 SqFt
SOLD DATE : 05/23/2022
Key Details
Sold Price $995,000
Property Type Townhouse
Sub Type Townhouse
Listing Status Sold
Purchase Type For Sale
Square Footage 3,757 sqft
Price per Sqft $264
Subdivision Cobblestone Manor
MLS Listing ID 7031538
Sold Date 05/23/22
Style Townhouse
Bedrooms 4
Full Baths 3
Half Baths 1
Construction Status Resale
HOA Fees $345
HOA Y/N No
Year Built 2016
Annual Tax Amount $3,007
Tax Year 2021
Lot Size 1,481 Sqft
Acres 0.034
Property Description
Relish in all of the details of this luxury end-unit townhome in the desirable East Cobb neighborhood of Cobblestone Manor. As the sales model masterpiece from award winning homebuilder, Ashton Woods, extensive upgrades, high-end features, and custom built-ins are seen throughout all three levels. The main level features an open concept with dining room, gourmet kitchen and a living area with nanawall doors leading to expansive outdoor balcony. Large windows overlook lush greenspace as you enter the dining room and continue into the kitchen with an oversized island with Cambria quartz countertops, Viking appliances, two KitchenAid beverage centers, and custom cabinetry. The living area includes a custom media center with deco panels, fireplace with travertine mosaic, and stained wood beam with crown molding ceiling detail. The upper level includes a spacious owner's suite with elegant tray ceiling and extensive built-in cabinetry complete with felt bottom dividers, mirrored front doors, and decorative molding. The spacious ensuite bathroom includes double vanities, a soaking tub & oversized shower. The adjoining walk-in closet has an amazing closet system with custom shelves, drawers and cabinets. Completing the upper level are two additional bedrooms, one full bath with double vanity & water closet, a loft bookcase, and spacious laundry room. The terrace level boasts one bedroom and full bathroom, an amazing office space leading to outdoor patio, and a showcase wine tasting room. The wine tasting room, with gorgeous sliding glass doors, has extensive wine storage and a dacor professional WineStation - providing you with a temperature controlled, four-bottle wine dispensing and preservation system at home! Elevator access to all three levels & whole house generator ensures that your power is always available. Fiber optic internet connectivity, a whole home Ubiquity WiFi access point, and audio distribution to in-ceiling speakers are all here to satisfy even the most demanding technology consumer.
Location
State GA
County Cobb
Lake Name None
Rooms
Bedroom Description Other
Other Rooms None
Basement None
Dining Room Open Concept
Interior
Interior Features Beamed Ceilings, Bookcases, Coffered Ceiling(s), Elevator, High Speed Internet, Tray Ceiling(s), Walk-In Closet(s)
Heating Central, Zoned
Cooling Central Air, Zoned
Flooring Carpet, Ceramic Tile, Hardwood
Fireplaces Number 1
Fireplaces Type Family Room
Window Features Plantation Shutters
Appliance Dishwasher, Disposal, Electric Oven, Gas Cooktop, Microwave, Range Hood, Refrigerator, Other
Laundry Laundry Room, Upper Level
Exterior
Exterior Feature Balcony, Private Front Entry, Private Rear Entry
Garage Garage
Garage Spaces 2.0
Fence None
Pool None
Community Features Homeowners Assoc, Near Shopping, Near Trails/Greenway, Park, Pool, Tennis Court(s)
Utilities Available Cable Available, Electricity Available, Natural Gas Available, Phone Available, Sewer Available, Underground Utilities, Water Available
Waterfront Description None
View Other
Roof Type Composition
Street Surface Paved
Accessibility Accessible Elevator Installed
Handicap Access Accessible Elevator Installed
Porch Covered, Patio, Rear Porch
Total Parking Spaces 2
Building
Lot Description Corner Lot
Story Three Or More
Foundation Slab
Sewer Public Sewer
Water Public
Architectural Style Townhouse
Level or Stories Three Or More
Structure Type Brick 4 Sides, Stone
New Construction No
Construction Status Resale
Schools
Elementary Schools Mount Bethel
Middle Schools Dickerson
High Schools Walton
Others
HOA Fee Include Swim/Tennis, Trash, Water
Senior Community no
Restrictions true
Tax ID 01008400640
Ownership Fee Simple
Financing no
Special Listing Condition None
Read Less Info
Want to know what your home might be worth? Contact us for a FREE valuation!

Our team is ready to help you sell your home for the highest possible price ASAP

Bought with Dorsey Alston Realtors

"My job is to find and attract mastery-based agents to the office, protect the culture, and make sure everyone is happy! "
GET MORE INFORMATION
Request More Info








