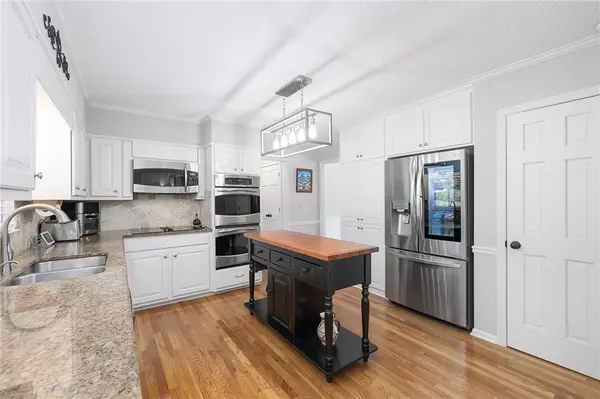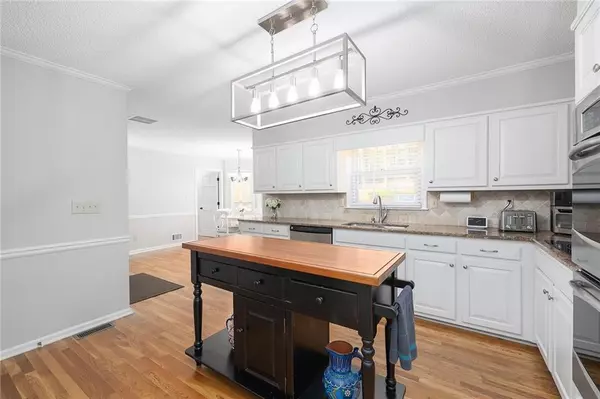$742,500
$675,000
10.0%For more information regarding the value of a property, please contact us for a free consultation.
5 Beds
3.5 Baths
3,892 SqFt
SOLD DATE : 05/20/2022
Key Details
Sold Price $742,500
Property Type Single Family Home
Sub Type Single Family Residence
Listing Status Sold
Purchase Type For Sale
Square Footage 3,892 sqft
Price per Sqft $190
Subdivision Tuxford
MLS Listing ID 7032873
Sold Date 05/20/22
Style Traditional
Bedrooms 5
Full Baths 3
Half Baths 1
Construction Status Resale
HOA Fees $994
HOA Y/N Yes
Year Built 1988
Annual Tax Amount $3,634
Tax Year 2021
Lot Size 0.350 Acres
Acres 0.35
Property Description
Ideally located on a quiet cul-de-sac in one of Alpharetta's best neighborhoods and close to GA-400, Avalon and top-rated schools, this beautiful brick home checks all the boxes with a lush yard, an outdoor oasis and a sought-after open-concept floor plan. Offering classic elegance, dentil molding lines the eaves and the lintel over the door, creating timeless curb appeal. Upon entering the two-story foyer, the effortless floor plan commences with hardwood floors and flows seamlessly from room to room. Designer moldings, architectural details and abundant natural light create a warm and inviting ambiance. Relish your time in the spacious and updated eat-in kitchen, complete with granite countertops, stainless steel appliances, white cabinetry and a separate breakfast area with a bay window. The fireside great room features built-in bookcases and a second bay window framing the picturesque views of the backyard. Enjoy a cup of coffee or a glass of wine on the serene screened porch overlooking your personal outdoor retreat. A formal dining room and home office complete the main floor. Upstairs, three spacious secondary bedrooms with walk-in closets share a hall bathroom. The upstairs primary suite is generously sized and includes a tray ceiling, a walk-in closet and an updated spa-inspired en suite bathroom. Enjoy dual vanities, a soaking bathtub and a separate walk-in shower. Drenched in natural light, the terrace level features a media room, a home gym, a bedroom and a full bathroom. Truly a nature-lover's haven, this home offer relaxation both inside and out, plus a location just moments from the popular neighborhood amenities, including a pool, a clubhouse and tennis courts. Nestled in the heart of Alpharetta, enjoy easy access to GA-400, the Big Creek Greenway trail system, premier shopping and restaurants and top-rated schools.
Location
State GA
County Fulton
Lake Name None
Rooms
Bedroom Description Other
Other Rooms Other
Basement Daylight, Exterior Entry, Finished, Finished Bath, Interior Entry
Dining Room Seats 12+, Separate Dining Room
Interior
Interior Features Bookcases, Disappearing Attic Stairs, Double Vanity, Entrance Foyer, Tray Ceiling(s), Walk-In Closet(s)
Heating Natural Gas, Zoned
Cooling Ceiling Fan(s), Central Air, Zoned
Flooring Carpet, Hardwood
Fireplaces Number 1
Fireplaces Type Family Room
Window Features Shutters
Appliance Dishwasher, Disposal, Double Oven, Electric Range, Gas Water Heater, Microwave
Laundry Laundry Room, Main Level
Exterior
Exterior Feature Private Front Entry, Private Rear Entry, Private Yard
Parking Features Attached, Garage, Garage Door Opener, Garage Faces Front
Garage Spaces 2.0
Fence Back Yard, Fenced
Pool None
Community Features Homeowners Assoc, Near Schools, Near Shopping, Near Trails/Greenway, Playground, Pool, Sidewalks, Swim Team, Tennis Court(s)
Utilities Available Cable Available, Electricity Available, Natural Gas Available, Phone Available, Sewer Available, Water Available
Waterfront Description None
View Other
Roof Type Composition
Street Surface Paved
Accessibility None
Handicap Access None
Porch Covered, Deck, Rear Porch, Screened
Total Parking Spaces 2
Building
Lot Description Back Yard, Front Yard, Landscaped, Level, Private
Story Two
Foundation See Remarks
Sewer Public Sewer
Water Public
Architectural Style Traditional
Level or Stories Two
Structure Type Brick 3 Sides, Cement Siding
New Construction No
Construction Status Resale
Schools
Elementary Schools Ocee
Middle Schools Taylor Road
High Schools Chattahoochee
Others
HOA Fee Include Swim/Tennis
Senior Community no
Restrictions false
Tax ID 11 004100550325
Special Listing Condition None
Read Less Info
Want to know what your home might be worth? Contact us for a FREE valuation!

Our team is ready to help you sell your home for the highest possible price ASAP

Bought with EXP Realty, LLC.

"My job is to find and attract mastery-based agents to the office, protect the culture, and make sure everyone is happy! "
GET MORE INFORMATION
Request More Info








