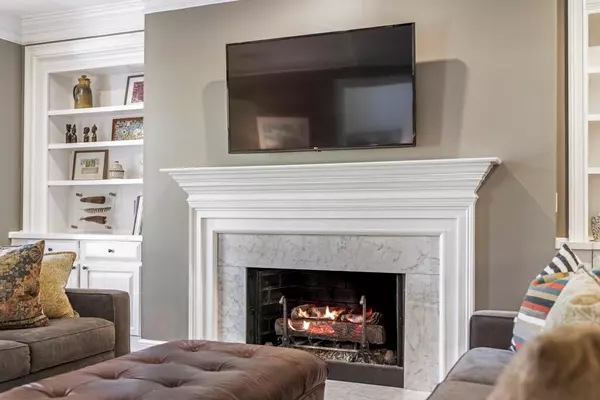$615,000
$615,000
For more information regarding the value of a property, please contact us for a free consultation.
3 Beds
3.5 Baths
2,852 SqFt
SOLD DATE : 05/20/2022
Key Details
Sold Price $615,000
Property Type Townhouse
Sub Type Townhouse
Listing Status Sold
Purchase Type For Sale
Square Footage 2,852 sqft
Price per Sqft $215
Subdivision Glendeven
MLS Listing ID 7030119
Sold Date 05/20/22
Style Traditional
Bedrooms 3
Full Baths 3
Half Baths 1
Construction Status Resale
HOA Fees $500
HOA Y/N Yes
Year Built 1990
Annual Tax Amount $6,627
Tax Year 2021
Lot Size 1,420 Sqft
Acres 0.0326
Property Description
Impeccable brick townhome nestled in quiet secluded community in sought after Buckhead/Westside location. This townhome has been completely renovated throughout. Chef's kitchen with stainless steel appliances, quartz countertops, breakfast bar, and walk-in pantry. Kitchen opens to light-filled keeping room and private deck overlooking wooded backyard. Large fireside family room and separate dining room. Separate laundry room on the main level. Hardwood floors. Large primary bedroom upstairs with spacious walk in closet and all new master bath with dual vanities, soaking tub, and separate shower with marble finishes throughout. Additional secondary bedroom upstairs with en-suite bath. The finished terrace level includes an oversized bonus room that can be used as a third bedroom, office, or media room and a third fully renovated bathroom. The terrace level has access to a large two-car garage.
*HOA dues include your homeowners insurance covering full replacement of exterior and interior/walls, (excluding contents.)
Location
State GA
County Fulton
Lake Name None
Rooms
Bedroom Description Oversized Master
Other Rooms None
Basement Daylight, Exterior Entry, Finished, Finished Bath, Interior Entry
Dining Room Separate Dining Room
Interior
Interior Features Bookcases, Disappearing Attic Stairs, Double Vanity, Entrance Foyer, Entrance Foyer 2 Story, High Ceilings 9 ft Main
Heating Central, Natural Gas, Zoned
Cooling Ceiling Fan(s), Central Air, Zoned
Flooring Carpet, Hardwood
Fireplaces Number 2
Fireplaces Type Basement, Gas Log, Gas Starter, Great Room
Window Features Insulated Windows, Plantation Shutters
Appliance Dishwasher, Disposal, Gas Cooktop, Gas Oven, Gas Water Heater, Microwave, Range Hood, Refrigerator
Laundry Laundry Room, Main Level
Exterior
Exterior Feature Private Front Entry, Private Rear Entry
Parking Features Attached, Drive Under Main Level, Garage, Garage Door Opener, Garage Faces Rear
Garage Spaces 2.0
Fence None
Pool None
Community Features Homeowners Assoc, Near Schools, Near Shopping, Park, Sidewalks
Utilities Available Cable Available, Electricity Available, Natural Gas Available, Phone Available, Sewer Available, Water Available
Waterfront Description None
View Other
Roof Type Composition
Street Surface Asphalt
Accessibility None
Handicap Access None
Porch Deck
Total Parking Spaces 2
Building
Lot Description Front Yard, Landscaped, Level
Story Three Or More
Foundation None
Sewer Public Sewer
Water Public
Architectural Style Traditional
Level or Stories Three Or More
Structure Type Brick 3 Sides
New Construction No
Construction Status Resale
Schools
Elementary Schools Morris Brandon
Middle Schools Willis A. Sutton
High Schools North Atlanta
Others
HOA Fee Include Maintenance Structure, Maintenance Grounds, Pest Control, Termite, Water
Senior Community no
Restrictions false
Tax ID 17 019400080051
Ownership Fee Simple
Financing no
Special Listing Condition None
Read Less Info
Want to know what your home might be worth? Contact us for a FREE valuation!

Our team is ready to help you sell your home for the highest possible price ASAP

Bought with Berkshire Hathaway HomeServices Georgia Properties

"My job is to find and attract mastery-based agents to the office, protect the culture, and make sure everyone is happy! "
GET MORE INFORMATION
Request More Info








