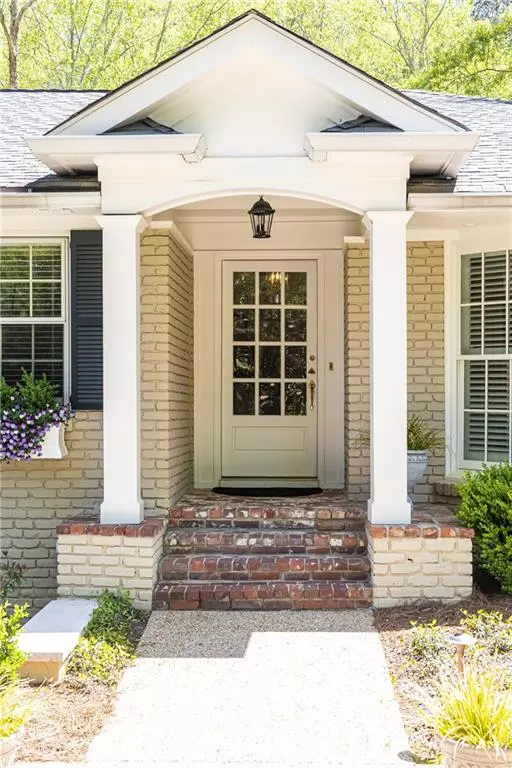$1,265,000
$1,195,000
5.9%For more information regarding the value of a property, please contact us for a free consultation.
4 Beds
3.5 Baths
1.11 Acres Lot
SOLD DATE : 05/16/2022
Key Details
Sold Price $1,265,000
Property Type Single Family Home
Sub Type Single Family Residence
Listing Status Sold
Purchase Type For Sale
Subdivision Chastain Park
MLS Listing ID 7035464
Sold Date 05/16/22
Style Ranch, Traditional
Bedrooms 4
Full Baths 3
Half Baths 1
Construction Status Resale
HOA Y/N No
Year Built 1959
Annual Tax Amount $8,203
Tax Year 2021
Lot Size 1.114 Acres
Acres 1.1141
Property Description
It is my pleasure to present this traditional ranch, lovingly maintained by the current homeowners. The home is perfectly positioned on 1.1 acres with breathtaking views of the private backyard, and on one of the most prestigious streets near Chastain Park.
As you enter the home, you are greeted with an inviting entry of slate floors. Off the foyer, you enter the dining room with seating for 10 and built-ins flanking a gas fireplace. From the dining room, you step into the kitchen, equipped with an oversized island , seating and stainless steel appliances. There is a nicely appointed walk-in pantry with wooden shelving and a built-in desk with views of backyard. The mudroom area is located just off the garage entry in kitchen and tucked away near the laundry room. Moving on to the family room you will find vaulted ceilings and a gas fireplace. Adjoining the family room is a glass keeping area with sweeping views of your private back yard with a clipping garden of over 150 varieties of Day Lily's. Following the main hall you will find the primary bedroom and an additional two bedrooms with a shared bath.
The terrace level features an additional bedroom with bath including a separate entry that would be perfect for au-pair suite. There are two large entertaining spaces, one with a wood burning fireplace. Both spaces are perfect for teens and gatherings of large crowds. There are multiple large closets for storage. The terrace level walks out to back yard. The home is equipped with a whole house generator.
Property features include: irrigation system in both front and back yards, landscape lighting including up-lighting, fully fenced backyard and mature landscaping throughout.
Chastain Park amenities include: an 18 hole golf course, swim team, stables, tennis courts, walking path around the park, outdoor amphitheater, playground and fine dining at the award winning restaurant, The Chastain.
Location
State GA
County Fulton
Lake Name None
Rooms
Bedroom Description Master on Main
Other Rooms None
Basement Exterior Entry, Finished, Finished Bath, Full, Interior Entry
Main Level Bedrooms 3
Dining Room Separate Dining Room
Interior
Interior Features Beamed Ceilings, Bookcases, Disappearing Attic Stairs, Double Vanity, Entrance Foyer, High Speed Internet, Vaulted Ceiling(s), Walk-In Closet(s)
Heating Forced Air
Cooling Attic Fan, Ceiling Fan(s)
Flooring Carpet, Hardwood
Fireplaces Number 3
Fireplaces Type Basement, Family Room, Other Room
Window Features Double Pane Windows
Appliance Dishwasher, Disposal, Electric Oven, Gas Cooktop, Gas Water Heater, Microwave, Refrigerator
Laundry In Kitchen, Laundry Room, Main Level
Exterior
Exterior Feature Garden, Private Yard, Other
Parking Features Driveway, Garage
Garage Spaces 2.0
Fence Back Yard
Pool None
Community Features None
Utilities Available Cable Available, Electricity Available, Natural Gas Available, Sewer Available, Water Available
Waterfront Description None
View Other
Roof Type Composition
Street Surface Asphalt
Accessibility None
Handicap Access None
Porch Patio
Total Parking Spaces 2
Building
Lot Description Back Yard, Front Yard, Landscaped, Private
Story Two
Foundation Brick/Mortar
Sewer Public Sewer
Water Public
Architectural Style Ranch, Traditional
Level or Stories Two
Structure Type Brick 4 Sides
New Construction No
Construction Status Resale
Schools
Elementary Schools Heards Ferry
Middle Schools Ridgeview Charter
High Schools Riverwood International Charter
Others
Senior Community no
Restrictions false
Tax ID 17 0135 LL0441
Special Listing Condition None
Read Less Info
Want to know what your home might be worth? Contact us for a FREE valuation!

Our team is ready to help you sell your home for the highest possible price ASAP

Bought with Ansley Real Estate
"My job is to find and attract mastery-based agents to the office, protect the culture, and make sure everyone is happy! "
GET MORE INFORMATION
Request More Info








