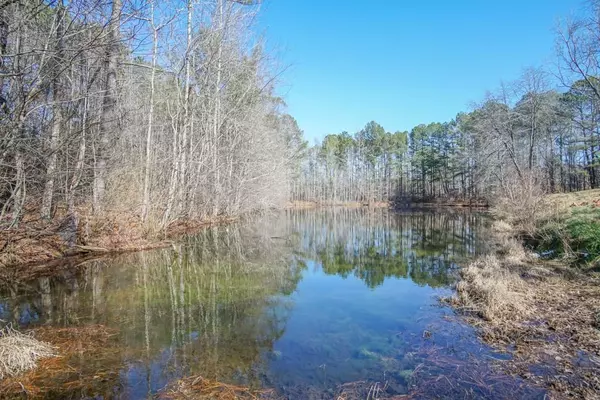$385,000
$400,000
3.8%For more information regarding the value of a property, please contact us for a free consultation.
4 Beds
2.5 Baths
2,576 SqFt
SOLD DATE : 05/11/2022
Key Details
Sold Price $385,000
Property Type Single Family Home
Sub Type Single Family Residence
Listing Status Sold
Purchase Type For Sale
Square Footage 2,576 sqft
Price per Sqft $149
Subdivision Park Estates
MLS Listing ID 6994140
Sold Date 05/11/22
Style Country, Traditional
Bedrooms 4
Full Baths 2
Half Baths 1
Construction Status Resale
HOA Y/N No
Year Built 1975
Tax Year 2021
Lot Size 6.310 Acres
Acres 6.31
Property Description
Stunningly renovated 4 bed/2.5 bath home situated on just over 6 acres. Featuring brand new Luxury Vinyl Plank flooring throughout, new paint interior and exterior, new HVAC, new lighting and plumbing fixtures everywhere, new granite countertops in kitchen and bathrooms, and new stainless steel appliances. Brand new 30 yr. architectural shingle roof. Open Concept living area/ kitchen on main floor with new kitchen island. Finished basement has a wood burning fireplace and full bathroom; perfect for an in-law suite/ apartment with private entrance. Step out back to a view of your private lake! Parking pad large enough for boat, RV, or other toys. Property also includes a tack barn/storage building, fully fenced pasture, and lake perfect for canoeing, kayaking, or fishing. This home is perfect if you want to live in the country or have a mini-farm, but still be close to shopping and other amenities. Close to downtown Carrollton and I-20.
Location
State GA
County Carroll
Lake Name None
Rooms
Bedroom Description In-Law Floorplan, Master on Main, Oversized Master
Other Rooms Barn(s), Outbuilding, Shed(s), Workshop
Basement Daylight, Exterior Entry, Finished, Finished Bath, Full, Interior Entry
Main Level Bedrooms 3
Dining Room Great Room, Open Concept
Interior
Interior Features Entrance Foyer, High Ceilings 9 ft Main, His and Hers Closets, Low Flow Plumbing Fixtures
Heating Central, Forced Air, Natural Gas
Cooling Ceiling Fan(s), Central Air
Flooring Hardwood, Vinyl
Fireplaces Number 1
Fireplaces Type Basement, Gas Starter, Masonry
Window Features Double Pane Windows
Appliance Dishwasher, Electric Water Heater, Gas Range, Range Hood
Laundry In Basement, Laundry Room, Mud Room
Exterior
Exterior Feature Private Yard, Rain Gutters, Rear Stairs, Storage
Garage Attached, Drive Under Main Level, Garage, Garage Faces Rear
Garage Spaces 2.0
Fence Chain Link, Fenced
Pool None
Community Features None
Utilities Available Electricity Available, Natural Gas Available
Waterfront Description Lake Front, Pond
View Lake, Rural, Water
Roof Type Composition, Shingle
Street Surface Gravel, Paved
Accessibility None
Handicap Access None
Porch Deck
Total Parking Spaces 2
Building
Lot Description Back Yard, Farm, Front Yard, Lake/Pond On Lot, Pasture, Private
Story Multi/Split
Foundation Block, Brick/Mortar
Sewer Septic Tank
Water Public
Architectural Style Country, Traditional
Level or Stories Multi/Split
Structure Type Aluminum Siding, Vinyl Siding
New Construction No
Construction Status Resale
Schools
Elementary Schools Mount Zion - Carroll
Middle Schools Mt. Zion
High Schools Mt. Zion - Carroll
Others
Senior Community no
Restrictions false
Tax ID 074 0021
Special Listing Condition None
Read Less Info
Want to know what your home might be worth? Contact us for a FREE valuation!

Our team is ready to help you sell your home for the highest possible price ASAP

Bought with Non FMLS Member

"My job is to find and attract mastery-based agents to the office, protect the culture, and make sure everyone is happy! "
GET MORE INFORMATION
Request More Info








