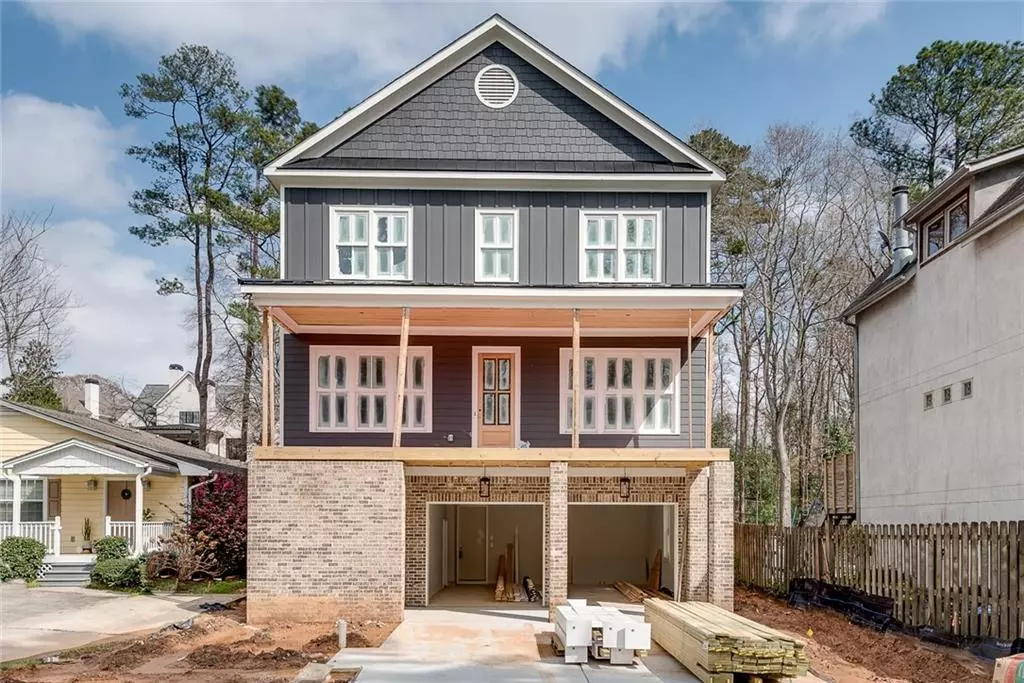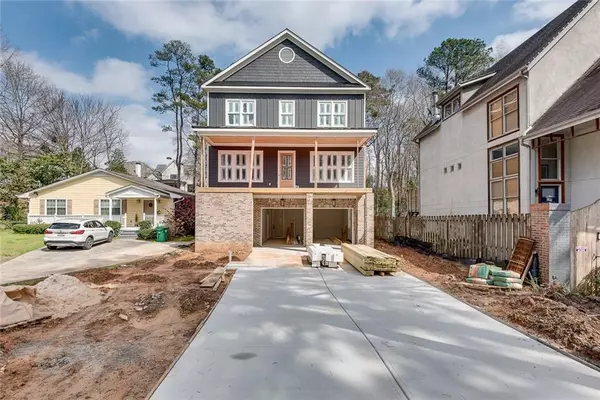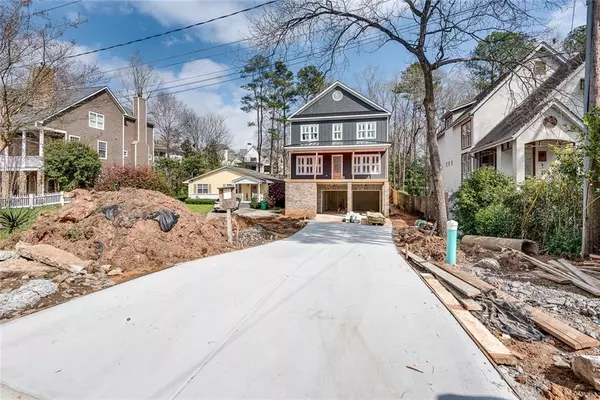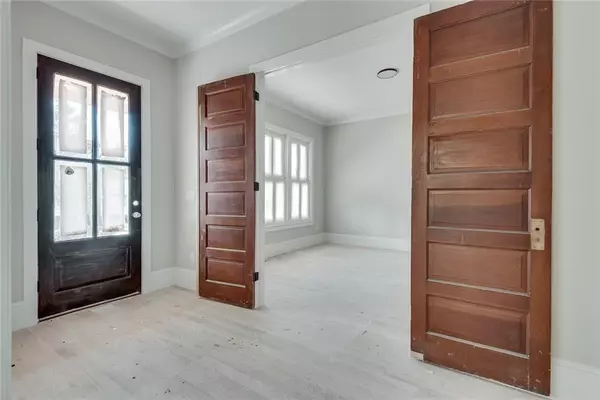$1,500,000
$1,500,000
For more information regarding the value of a property, please contact us for a free consultation.
4 Beds
5 Baths
4,200 SqFt
SOLD DATE : 05/13/2022
Key Details
Sold Price $1,500,000
Property Type Single Family Home
Sub Type Single Family Residence
Listing Status Sold
Purchase Type For Sale
Square Footage 4,200 sqft
Price per Sqft $357
Subdivision Brookhaven Fields
MLS Listing ID 7015061
Sold Date 05/13/22
Style Craftsman
Bedrooms 4
Full Baths 5
Construction Status New Construction
HOA Y/N No
Year Built 2022
Annual Tax Amount $3,527
Tax Year 2021
Lot Size 8,712 Sqft
Acres 0.2
Property Description
Beautiful New Construction in the Heart of Brookhaven! Popular open floor plan with Chef's kitchen, huge quartz island, Butler's pantry, farmhouse sink; light-filled family room includes modern fireplace with built in cabinets. Oversized covered deck with fireplace. Full bath on main floor connects to an office/living room or an additional bedroom. Antique Barn doors lead into the office/living room area. Designer wall in huge master bedroom; Spa-like master bath w/ free standing tub. Custom design and professional décor throughout; soft close drawers/cabinets; Quartz countertops; unique tile and beautiful lighting; upstairs laundry room w/ sink and cabinets; lower level has a finished full bath; den and bedroom. Additional washer/dryer connections on lower level (for a future second laundry). WALKABLE to shops, restaurants, retail and minutes from GA 400. No HOA! Welcome home to popular and beautiful Brookhaven!
Projected completion late April or early May.
Location
State GA
County Dekalb
Lake Name None
Rooms
Bedroom Description Oversized Master
Other Rooms None
Basement Exterior Entry, Finished Bath, Full, Partial
Dining Room Butlers Pantry, Separate Dining Room
Interior
Interior Features Bookcases, Double Vanity, Entrance Foyer, High Ceilings 9 ft Upper, High Ceilings 10 ft Lower, High Ceilings 10 ft Main
Heating Central, Forced Air
Cooling Ceiling Fan(s), Central Air, Zoned
Flooring Carpet, Ceramic Tile, Hardwood
Fireplaces Number 2
Fireplaces Type Factory Built, Family Room, Gas Starter, Outside
Window Features None
Appliance Dishwasher, Disposal, Gas Cooktop, Gas Oven, Microwave
Laundry Laundry Room, Upper Level
Exterior
Exterior Feature None
Parking Features Drive Under Main Level, Garage
Garage Spaces 2.0
Fence None
Pool None
Community Features Near Marta, Near Shopping, Street Lights
Utilities Available Cable Available, Electricity Available, Natural Gas Available, Sewer Available, Underground Utilities, Water Available
Waterfront Description None
View Other
Roof Type Composition
Street Surface Asphalt
Accessibility None
Handicap Access None
Porch Covered, Deck, Front Porch
Total Parking Spaces 2
Building
Lot Description Back Yard, Front Yard, Landscaped, Wooded
Story Three Or More
Foundation Concrete Perimeter
Sewer Public Sewer
Water Public
Architectural Style Craftsman
Level or Stories Three Or More
Structure Type Frame
New Construction No
Construction Status New Construction
Schools
Elementary Schools Ashford Park
Middle Schools Chamblee
High Schools Chamblee Charter
Others
Senior Community no
Restrictions false
Tax ID 18 238 09 006
Special Listing Condition None
Read Less Info
Want to know what your home might be worth? Contact us for a FREE valuation!

Our team is ready to help you sell your home for the highest possible price ASAP

Bought with PalmerHouse Properties
"My job is to find and attract mastery-based agents to the office, protect the culture, and make sure everyone is happy! "
GET MORE INFORMATION
Request More Info








