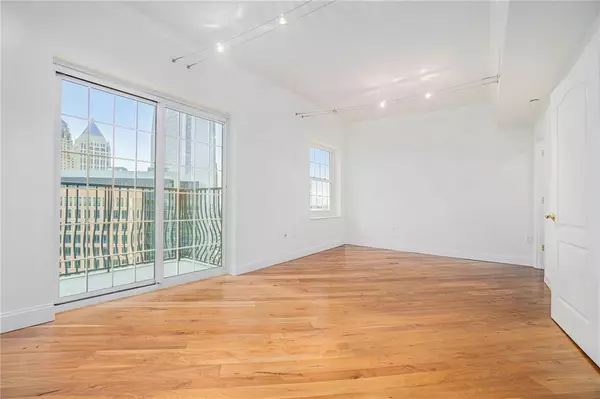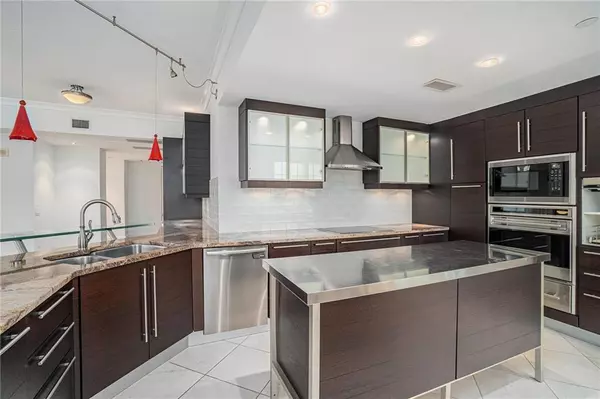$770,000
$780,000
1.3%For more information regarding the value of a property, please contact us for a free consultation.
2 Beds
2.5 Baths
1,738 SqFt
SOLD DATE : 06/07/2022
Key Details
Sold Price $770,000
Property Type Condo
Sub Type Condominium
Listing Status Sold
Purchase Type For Sale
Square Footage 1,738 sqft
Price per Sqft $443
Subdivision Mayfair Renaissance
MLS Listing ID 7013953
Sold Date 06/07/22
Style European, High Rise (6 or more stories)
Bedrooms 2
Full Baths 2
Half Baths 1
Construction Status Resale
HOA Fees $845
HOA Y/N Yes
Year Built 2001
Annual Tax Amount $11,681
Tax Year 2021
Lot Size 627 Sqft
Acres 0.0144
Property Description
Beautiful Penthouse unit on the 31st floor with expansive views from the 3 walk out balconies with panoramic views from Piedmont Park through downtown and west into Midtown. A completely renovated and modern open kitchen including Subzero and Wolf stainless appliances, granite counters and European cabinetry. The built in bar has an additional stand up Subzero wine cooler. The primary bedroom suite features a large walk in closet and en suite bathroom with double vanity, separate tub and shower. There is a dedicated laundry room and a hall powder room. The unit come with 2 deeded parking spots.
The Mayfair Renaissance is undergoing a renaissance of its own with a refurbishment of its first floor public areas to be completed in June 2022. The resident hallways are scheduled to be updated in the next 24 months. The building also features a recently renovated fitness center, theater, library and clubroom as well as private gardens on both the east and west side of the building and a beautiful saline pool. There is also 24 hour concierge service.
Walking score of 91! Your "backyard" consists of Piedmont Park, Botanical Gardens, High Museum, Fox Theatre, Midtown Mile Shopping, Beltline, and 2 Marta train stations.
Location
State GA
County Fulton
Lake Name None
Rooms
Bedroom Description Master on Main
Other Rooms None
Basement None
Main Level Bedrooms 2
Dining Room Open Concept
Interior
Interior Features High Ceilings 9 ft Main, High Speed Internet, His and Hers Closets, Walk-In Closet(s)
Heating Central, Electric
Cooling Central Air
Flooring Hardwood
Fireplaces Type None
Window Features None
Appliance Dishwasher, Disposal, Electric Range, Electric Water Heater, ENERGY STAR Qualified Appliances, Microwave, Refrigerator, Self Cleaning Oven
Laundry Laundry Room, Main Level
Exterior
Exterior Feature Balcony, Gas Grill
Garage Assigned, Deeded, Drive Under Main Level, Underground
Fence None
Pool None
Community Features Clubhouse, Fitness Center, Meeting Room, Near Marta, Near Schools, Near Shopping, Near Trails/Greenway, Park, Pool, Public Transportation
Utilities Available None
Waterfront Description None
View City
Roof Type Composition, Concrete
Street Surface Paved
Accessibility Accessible Entrance
Handicap Access Accessible Entrance
Porch None
Parking Type Assigned, Deeded, Drive Under Main Level, Underground
Total Parking Spaces 2
Building
Lot Description Landscaped
Story One
Foundation None
Sewer Public Sewer
Water Public
Architectural Style European, High Rise (6 or more stories)
Level or Stories One
Structure Type Synthetic Stucco
New Construction No
Construction Status Resale
Schools
Elementary Schools Springdale Park
Middle Schools David T Howard
High Schools Midtown
Others
Senior Community no
Restrictions true
Tax ID 17 010600330016
Ownership Condominium
Financing no
Special Listing Condition None
Read Less Info
Want to know what your home might be worth? Contact us for a FREE valuation!

Our team is ready to help you sell your home for the highest possible price ASAP

Bought with Keller Williams Buckhead

"My job is to find and attract mastery-based agents to the office, protect the culture, and make sure everyone is happy! "
GET MORE INFORMATION
Request More Info








