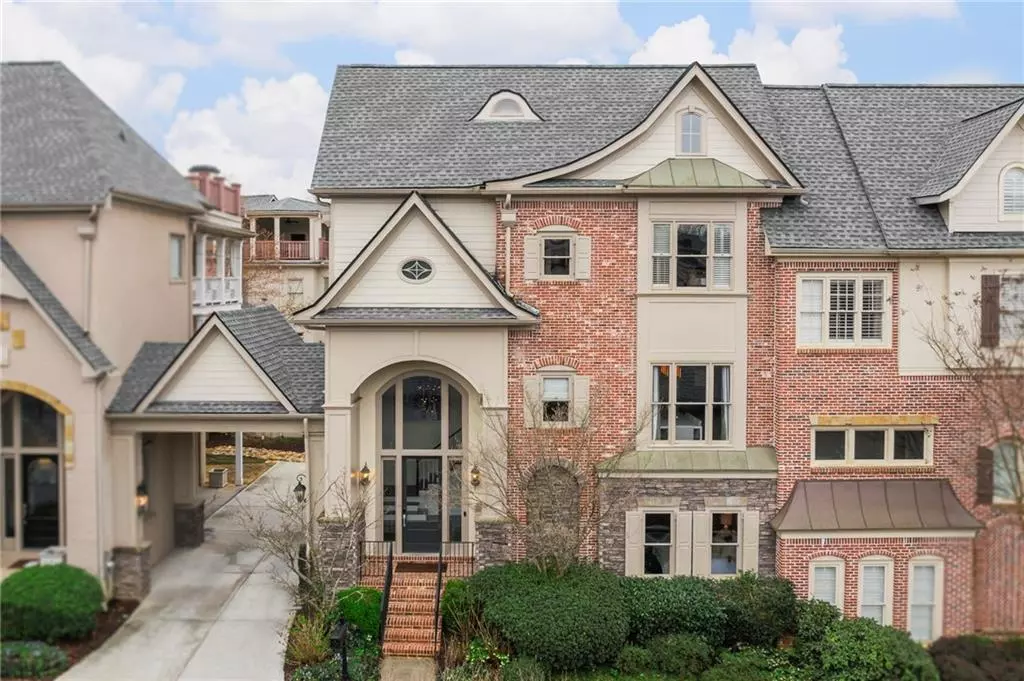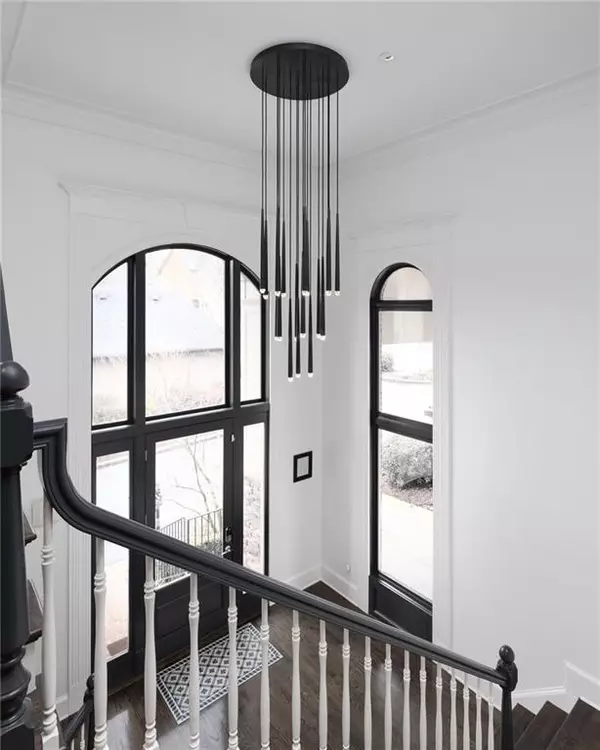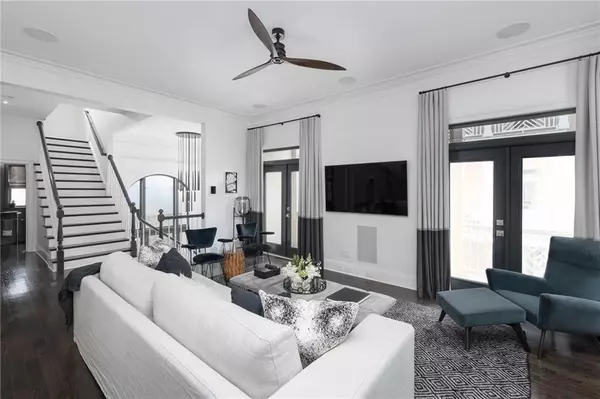$1,000,000
$949,500
5.3%For more information regarding the value of a property, please contact us for a free consultation.
3 Beds
3.5 Baths
3,464 SqFt
SOLD DATE : 05/16/2022
Key Details
Sold Price $1,000,000
Property Type Townhouse
Sub Type Townhouse
Listing Status Sold
Purchase Type For Sale
Square Footage 3,464 sqft
Price per Sqft $288
Subdivision Village Park
MLS Listing ID 7023575
Sold Date 05/16/22
Style European
Bedrooms 3
Full Baths 3
Half Baths 1
Construction Status Updated/Remodeled
HOA Fees $322
HOA Y/N Yes
Year Built 2000
Annual Tax Amount $8,490
Tax Year 2021
Lot Size 4,356 Sqft
Acres 0.1
Property Description
Absolutely stunning property in Village Park! Immaculately kept, sophisticated and stylish, this space was designed with an eye for luxury. The location could not be better - walk out the door to shops and restaurants at Brookhaven Village, with the added benefit of feeling tucked away in a private community greenspace. After entering the soaring Foyer on the First Level, find a spacious Guest Bedroom and full Bath. The Main Level features a well-appointed Living Room with fireplace, separate Dining Room with plenty of room for seating 10+, and a dream Kitchen with walk-in Pantry adjacent to the Breakfast Room overlooking the Greenspace. There is a half bath on this level as well as French doors leading to one of the decks. Upstairs the Primary Suite is a true retreat complete with a sitting area, fireplace, private balcony, spa-like Bathroom and large custom closet. Another Guest Suite is on this level as well as the Laundry Room. The incredible Fourth Level features an Office/Bonus Room, a bar with beverage cooler and ice maker, plenty of storage and rooftop Terrace that is perfect for relaxing or entertaining. Many more features including comprehensive speaker system, charging station for a Tesla, and two car garage - the list goes on!
Location
State GA
County Dekalb
Lake Name None
Rooms
Bedroom Description Oversized Master, Sitting Room, Split Bedroom Plan
Other Rooms Other
Basement Finished, Interior Entry
Dining Room Seats 12+, Separate Dining Room
Interior
Interior Features Double Vanity, Entrance Foyer 2 Story, High Speed Internet, Low Flow Plumbing Fixtures, Walk-In Closet(s)
Heating Central
Cooling Ceiling Fan(s), Central Air
Flooring Hardwood
Fireplaces Number 1
Fireplaces Type Family Room
Window Features Double Pane Windows
Appliance Dishwasher, Disposal
Laundry Laundry Room
Exterior
Exterior Feature Private Front Entry
Parking Features Garage, Level Driveway, Parking Pad
Garage Spaces 2.0
Fence None
Pool None
Community Features None
Utilities Available Cable Available, Electricity Available
Waterfront Description None
View City
Roof Type Composition, Other
Street Surface Asphalt
Accessibility None
Handicap Access None
Porch Covered, Deck, Rooftop
Total Parking Spaces 2
Building
Lot Description Back Yard, Level, Other
Story Three Or More
Foundation Slab
Sewer Public Sewer
Water Public
Architectural Style European
Level or Stories Three Or More
Structure Type Brick 3 Sides
New Construction No
Construction Status Updated/Remodeled
Schools
Elementary Schools Ashford Park
Middle Schools Chamblee
High Schools Chamblee Charter
Others
Senior Community no
Restrictions true
Tax ID 18 238 27 025
Ownership Fee Simple
Financing no
Special Listing Condition None
Read Less Info
Want to know what your home might be worth? Contact us for a FREE valuation!

Our team is ready to help you sell your home for the highest possible price ASAP

Bought with Harry Norman Realtors
"My job is to find and attract mastery-based agents to the office, protect the culture, and make sure everyone is happy! "
GET MORE INFORMATION
Request More Info








