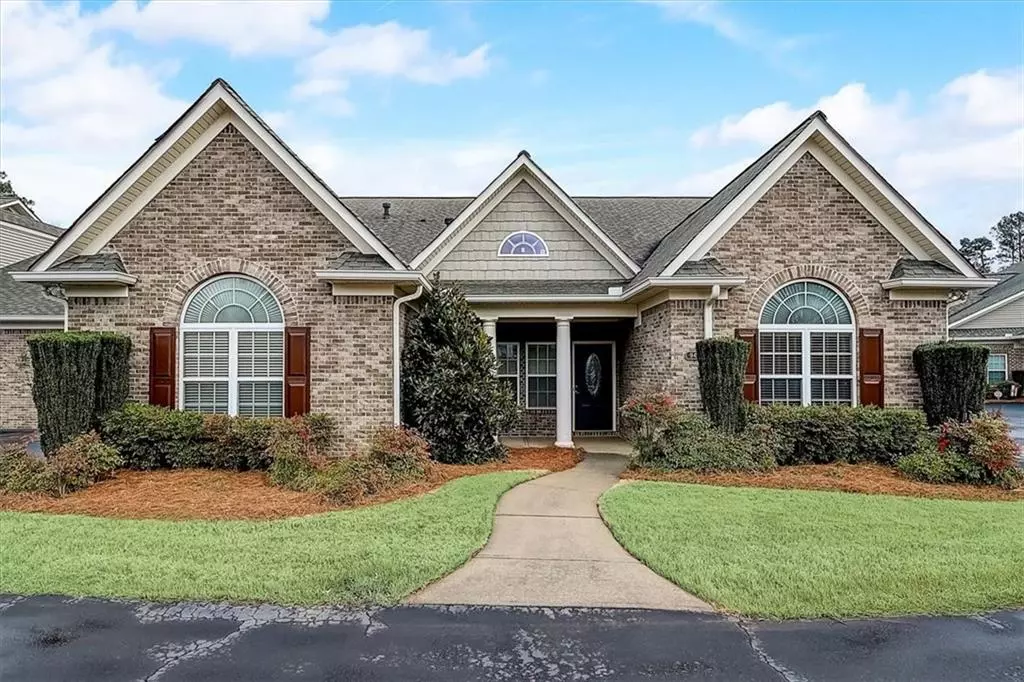$400,000
$400,000
For more information regarding the value of a property, please contact us for a free consultation.
3 Beds
2 Baths
1,900 SqFt
SOLD DATE : 05/13/2022
Key Details
Sold Price $400,000
Property Type Condo
Sub Type Condominium
Listing Status Sold
Purchase Type For Sale
Square Footage 1,900 sqft
Price per Sqft $210
Subdivision Madison Glen Commons
MLS Listing ID 7017131
Sold Date 05/13/22
Style Traditional
Bedrooms 3
Full Baths 2
Construction Status Resale
HOA Fees $320
HOA Y/N Yes
Year Built 2006
Annual Tax Amount $3,578
Tax Year 2021
Lot Size 1,742 Sqft
Acres 0.04
Property Description
Nestled well within the Madison Glen Commons Community is this pristine 3 bedroom 2 bath home. As you enter the home you’ll immediately notice the well-appointed mouldings, detailed vaulted ceilings and hardwood floors. This home is a corner unit with fenced private space. The upgraded kitchen offers granite countertops, gas cooking, designer range hood and an abundance of 42” cabinetry with an open view to the dining area and private patio. The primary suite has a vaulted ceiling and a wall of windows that flood the space with natural light. The private en-suite has a dbl vanity, roomy shower and closet. There are 2 additional bedrooms, full bath and laundry room with cabinetry. The attention to details throughout this home will sure to impress. This home has extra wide doors and handicap features. The two car garage offers access to the unfinished upper level where you’ll have boundless opportunities for use along with attic storage.
Location
State GA
County Cobb
Lake Name None
Rooms
Bedroom Description Master on Main
Other Rooms None
Basement None
Main Level Bedrooms 3
Dining Room Great Room, Open Concept
Interior
Interior Features Vaulted Ceiling(s)
Heating Central
Cooling Ceiling Fan(s), Central Air
Flooring Hardwood
Fireplaces Number 1
Fireplaces Type Family Room, Gas Starter
Window Features None
Appliance Dishwasher, Disposal, Gas Water Heater, Refrigerator, Self Cleaning Oven
Laundry Laundry Room, Main Level
Exterior
Exterior Feature None
Garage Garage, Garage Faces Front, Level Driveway
Garage Spaces 2.0
Fence Back Yard, Privacy, Vinyl
Pool None
Community Features Homeowners Assoc, Street Lights
Utilities Available Electricity Available, Natural Gas Available, Phone Available, Sewer Available, Water Available
Waterfront Description None
View Other
Roof Type Composition
Street Surface Asphalt
Accessibility Accessible Approach with Ramp, Accessible Doors, Accessible Entrance
Handicap Access Accessible Approach with Ramp, Accessible Doors, Accessible Entrance
Porch Covered
Parking Type Garage, Garage Faces Front, Level Driveway
Total Parking Spaces 2
Building
Lot Description Landscaped, Private
Story One
Foundation Slab
Sewer Public Sewer
Water Public
Architectural Style Traditional
Level or Stories One
Structure Type Brick Front, Frame
New Construction No
Construction Status Resale
Schools
Elementary Schools Nicholson
Middle Schools Mccleskey
High Schools Sprayberry
Others
HOA Fee Include Maintenance Structure, Maintenance Grounds, Termite, Trash
Senior Community no
Restrictions false
Tax ID 16020401040
Ownership Condominium
Financing yes
Special Listing Condition None
Read Less Info
Want to know what your home might be worth? Contact us for a FREE valuation!

Our team is ready to help you sell your home for the highest possible price ASAP

Bought with Ansley Real Estate

"My job is to find and attract mastery-based agents to the office, protect the culture, and make sure everyone is happy! "
GET MORE INFORMATION
Request More Info



