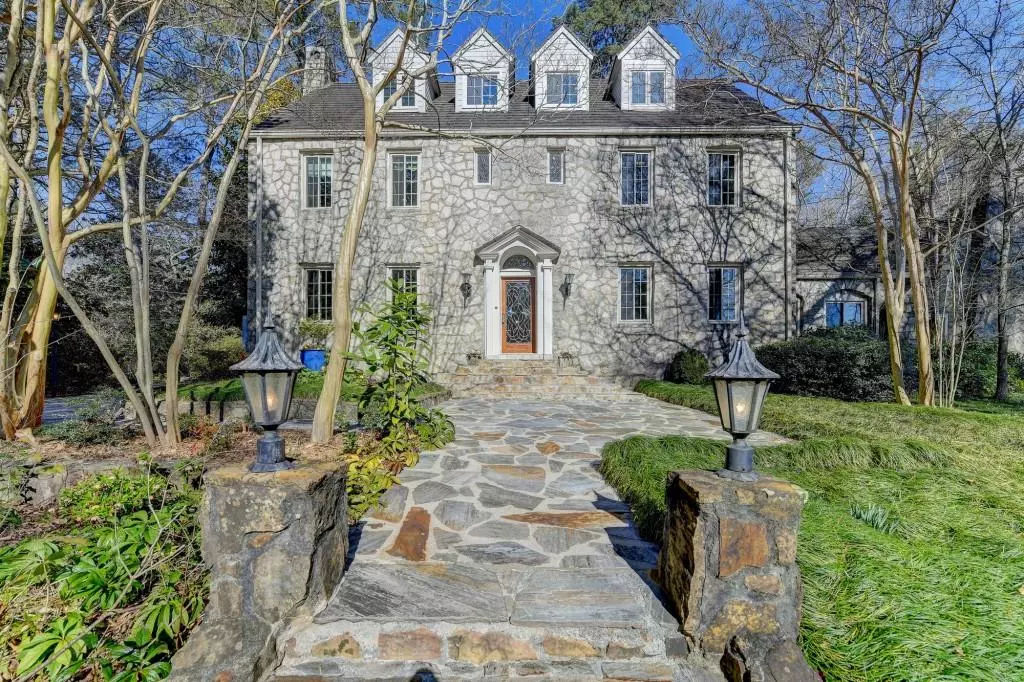$2,500,000
$3,200,000
21.9%For more information regarding the value of a property, please contact us for a free consultation.
5 Beds
3.5 Baths
5,446 SqFt
SOLD DATE : 05/16/2022
Key Details
Sold Price $2,500,000
Property Type Single Family Home
Sub Type Single Family Residence
Listing Status Sold
Purchase Type For Sale
Square Footage 5,446 sqft
Price per Sqft $459
Subdivision Chastain
MLS Listing ID 6996065
Sold Date 05/16/22
Style Traditional
Bedrooms 5
Full Baths 3
Half Baths 1
Construction Status Resale
HOA Y/N No
Year Built 1936
Annual Tax Amount $13,835
Tax Year 2021
Lot Size 7.589 Acres
Acres 7.589
Property Description
Hurry in to explore this 7.5 acre gem inside 285 Sandy Springs with stunning curb appeal. The main house, built in 1936 has been meticulously maintained by its long time owners. It is constructed of solid granite walls with 9 ft ceilings. Improvements include new casement windows that provide fantastic view of the pond, pasture and pool from all 3 levels. The backyard sanctuary opens with a stone path which leads you through a professionally designed Zen garden. Water feature wraps around to a dramatic leaded glass front entrance. A nature lovers paradise. It includes a separate guest cottage, inground pool, patio and extra private parking areas. The 3 stall barn and pasture with many mature beautiful trees complete this amazing find.
Location
State GA
County Fulton
Lake Name None
Rooms
Bedroom Description In-Law Floorplan, Oversized Master
Other Rooms Barn(s), Gazebo, Guest House, Stable(s), Workshop
Basement Interior Entry, Partial, Unfinished
Dining Room Seats 12+, Separate Dining Room
Interior
Interior Features Bookcases, Double Vanity, Entrance Foyer, High Ceilings 9 ft Main, High Ceilings 9 ft Upper, High Speed Internet, His and Hers Closets
Heating Forced Air, Natural Gas, Zoned
Cooling Ceiling Fan(s), Central Air, Zoned
Flooring Carpet, Hardwood
Fireplaces Number 3
Fireplaces Type Family Room, Gas Starter, Living Room, Other Room
Window Features Insulated Windows
Appliance Dishwasher, Disposal, Gas Cooktop, Gas Oven, Gas Range, Gas Water Heater, Microwave, Refrigerator, Self Cleaning Oven
Laundry Laundry Room, Upper Level
Exterior
Exterior Feature Courtyard, Garden, Private Front Entry, Private Yard, Storage
Parking Features Detached, Garage, Garage Door Opener, Garage Faces Front, Parking Lot, Parking Pad
Garage Spaces 2.0
Fence None
Pool Heated, In Ground
Community Features Near Shopping, Near Trails/Greenway, Park, Pickleball, Playground, Stable(s), Street Lights
Utilities Available Cable Available, Electricity Available, Natural Gas Available, Phone Available, Sewer Available, Water Available
Waterfront Description Creek, Lake Front, Pond
View Lake
Roof Type Slate
Street Surface Asphalt, Paved
Accessibility None
Handicap Access None
Porch Patio
Total Parking Spaces 4
Private Pool true
Building
Lot Description Creek On Lot, Front Yard, Lake/Pond On Lot, Landscaped, Pasture, Private
Story Three Or More
Foundation See Remarks
Sewer Public Sewer, Septic Tank
Water Public
Architectural Style Traditional
Level or Stories Three Or More
Structure Type Stone
New Construction No
Construction Status Resale
Schools
Elementary Schools High Point
Middle Schools Ridgeview Charter
High Schools Riverwood International Charter
Others
Senior Community no
Restrictions false
Tax ID 17 004000030029
Ownership Fee Simple
Acceptable Financing Cash, Conventional
Listing Terms Cash, Conventional
Financing no
Special Listing Condition None
Read Less Info
Want to know what your home might be worth? Contact us for a FREE valuation!

Our team is ready to help you sell your home for the highest possible price ASAP

Bought with Atlanta Fine Homes Sotheby's International
"My job is to find and attract mastery-based agents to the office, protect the culture, and make sure everyone is happy! "
GET MORE INFORMATION
Request More Info








