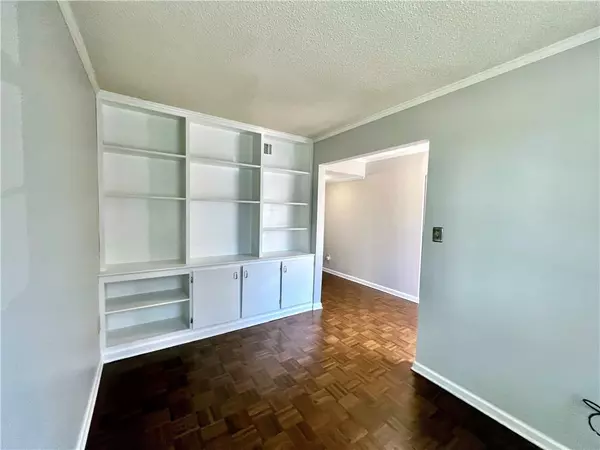$355,000
$350,000
1.4%For more information regarding the value of a property, please contact us for a free consultation.
3 Beds
2.5 Baths
2,340 SqFt
SOLD DATE : 05/10/2022
Key Details
Sold Price $355,000
Property Type Townhouse
Sub Type Townhouse
Listing Status Sold
Purchase Type For Sale
Square Footage 2,340 sqft
Price per Sqft $151
Subdivision Condos Of Avondale Estates
MLS Listing ID 7034233
Sold Date 05/10/22
Style Townhouse
Bedrooms 3
Full Baths 2
Half Baths 1
Construction Status Resale
HOA Fees $285
HOA Y/N Yes
Year Built 1988
Annual Tax Amount $2,034
Tax Year 2021
Lot Size 1,441 Sqft
Acres 0.0331
Property Description
Beautiful Condominiums of Avondale Estates offer the perfect townhome rental! Nestled at the back of the property with wonderful neighbors and wonderful amenities you will find a great opportunity to rent this home for one or two years. The home has been recently renovated with fresh flooring upstairs and down along with fresh paint and is in move-ready pristine condition. The eat-in kitchen offers plenty of space for a dining set and lots of storage. Main level den/office with built-in book shelves and an open living and dining room with a nice fireplace. Easy access to a wonderful patio for bird watching or outdoor meals. Nice exterior storage room as well. Upstairs offers a nice owner's bedroom with dual closets and attached private updated bath. Two additional sunny bedrooms on the front side upstairs also have an updated bath. Taxes reflect elderly exemption.
The home owner's association maintains the property and it is gorgeous year round. Newly resurfaced tennis courts are available along with a pool for condo owners exclusively. Walk to downtown Avondale Estates amenities - beautiful Lake Avondale and nearby park plus downtown restaurants and shops! Nearby Emory and CDC along with City of Decatur proximity within a couple of miles.
Location
State GA
County Dekalb
Lake Name None
Rooms
Bedroom Description Split Bedroom Plan
Other Rooms Outbuilding
Basement None
Dining Room Separate Dining Room
Interior
Interior Features Bookcases, Double Vanity, Entrance Foyer, His and Hers Closets, Walk-In Closet(s), Wet Bar
Heating Central, Electric
Cooling Central Air
Flooring Carpet, Hardwood, Laminate
Fireplaces Number 1
Fireplaces Type Factory Built, Family Room
Window Features Double Pane Windows
Appliance Dishwasher, Disposal, Dryer
Laundry Laundry Room, Upper Level
Exterior
Exterior Feature Private Rear Entry, Tennis Court(s)
Garage Parking Lot, Parking Pad
Fence None
Pool In Ground
Community Features Clubhouse, Homeowners Assoc, Near Marta, Near Schools, Near Shopping, Park, Public Transportation, Sidewalks, Street Lights, Tennis Court(s)
Utilities Available Cable Available, Electricity Available, Phone Available, Sewer Available, Water Available
Waterfront Description None
View Trees/Woods
Roof Type Composition
Street Surface Paved
Accessibility None
Handicap Access None
Porch Rear Porch
Parking Type Parking Lot, Parking Pad
Total Parking Spaces 2
Private Pool false
Building
Lot Description Landscaped, Level
Story Two
Foundation Concrete Perimeter
Sewer Public Sewer
Water Public
Architectural Style Townhouse
Level or Stories Two
Structure Type Cement Siding, Other
New Construction No
Construction Status Resale
Schools
Elementary Schools Avondale
Middle Schools Druid Hills
High Schools Druid Hills
Others
HOA Fee Include Maintenance Structure, Maintenance Grounds, Reserve Fund, Swim/Tennis, Termite, Water
Senior Community no
Restrictions true
Tax ID 15 217 16 067
Ownership Fee Simple
Acceptable Financing Cash, Conventional
Listing Terms Cash, Conventional
Financing no
Special Listing Condition None
Read Less Info
Want to know what your home might be worth? Contact us for a FREE valuation!

Our team is ready to help you sell your home for the highest possible price ASAP

Bought with Compass

"My job is to find and attract mastery-based agents to the office, protect the culture, and make sure everyone is happy! "
GET MORE INFORMATION
Request More Info








