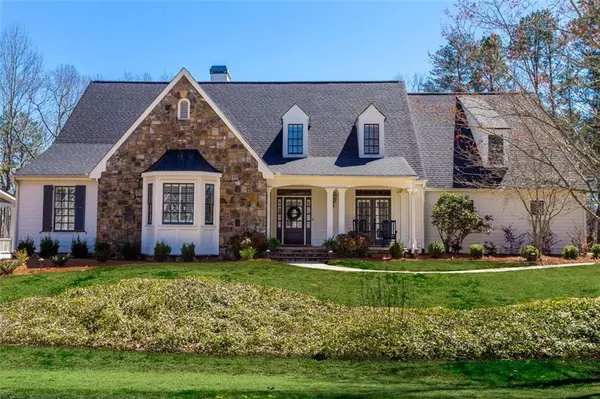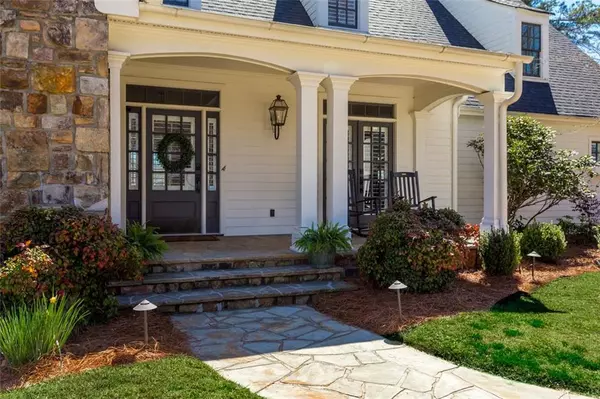$850,000
$875,000
2.9%For more information regarding the value of a property, please contact us for a free consultation.
6 Beds
3.5 Baths
5,395 SqFt
SOLD DATE : 05/12/2022
Key Details
Sold Price $850,000
Property Type Single Family Home
Sub Type Single Family Residence
Listing Status Sold
Purchase Type For Sale
Square Footage 5,395 sqft
Price per Sqft $157
Subdivision Achasta
MLS Listing ID 7012578
Sold Date 05/12/22
Style Craftsman, Farmhouse
Bedrooms 6
Full Baths 3
Half Baths 1
Construction Status Resale
HOA Fees $179
HOA Y/N Yes
Year Built 2000
Annual Tax Amount $6,582
Tax Year 2021
Lot Size 0.560 Acres
Acres 0.56
Property Description
Lavishly Luxe and Impressively Upgraded Home in Award-Winning Jack Nicklaus Golf Community! Nestled on a sprawling 0.56-acre lot in the coveted 24-hour gated community of
Achasta, this 5BR/3.5BA, 5,395sqft executive residence has been immaculately styled for discerning desires and elevated taste. Exceptional exterior detailing entices with vernacular
architecture, a copper bay window awning, manicured landscaping, rustic stonework, and a beautiful covered front porch. Captivating the senses with abundant character, the brilliant interior welcomes with an exceptional foyer, wide-plank pine flooring, bold shiplap walls, tons of dazzling natural light, an openly flowing floorplan, thick crown moulding, plantation shutters, and a blissful great room with a stone fireplace. Achieve inspired culinary creations in the gourmet kitchen, which features top-of-the-line stainless-steel appliances, shimmering quartz countertops, Italian gas range with a pot-filler, double wall ovens, farmhouse sink, new garbage disposal, custom cabinetry, pull-out trash/recycling cabinet, French door refrigerator, breakfast bar, recessed lighting, and a breakfast area. Hosting guests has never been so exciting in this entertainer’s dream home. Spacious laundry room with secret entrance to fully finished artist studio/office over garage, complete with Eastern white pine floors and shiplap. Relax on the upper deck for sensational mountain views or chill by the custom-made firepit. Take it easy in the fully-finished walk-out lower-level, which includes a handsome den with a fireplace and coffered ceilings, fitness studio with new equipment (available to purchase), built-in kitchen/wine bar, media room, custom-fit floor rugs, and a
workshop with exterior access. Advantages abound in the gated golf community with a clubhouse, golf course, pro-shop, restaurant, swimming pool, tennis courts, hiking trails,
Chestatee River access, and opportunities for fishing and kayaking. Fabulous days start off in the luxurious primary bedroom with double closets and a remodeled chic en suite featuring a freestanding soaking tub, a separate rain shower, water closet, and a dual sink vanity. For unparalleled comfort and convenience, the main level also includes an in-law suite featuring a full bathroom and a living area. Three additional guest bedrooms are abundantly sized with dedicated closets. Other features: attached 2-car garage, laundry area, newer roof, newer HVAC, ADT security system with Wi-Fi cameras (all entrances), front door keypad lock, only 63-miles from Downtown Atlanta, close to shopping, dining, multiple wineries, and schools, and much more! Become part of the exclusive community of Achasta and experience everyday as a vacation. Call now to schedule your private tour!
Location
State GA
County Lumpkin
Lake Name None
Rooms
Bedroom Description In-Law Floorplan, Oversized Master, Master on Main
Other Rooms Workshop
Basement Driveway Access, Finished Bath, Full, Exterior Entry, Finished, Interior Entry
Main Level Bedrooms 3
Dining Room Seats 12+, Separate Dining Room
Interior
Interior Features High Ceilings 10 ft Main, High Ceilings 10 ft Upper, Coffered Ceiling(s), Permanent Attic Stairs, High Ceilings 10 ft Lower, Bookcases, Double Vanity, High Speed Internet, Entrance Foyer, His and Hers Closets, Tray Ceiling(s), Walk-In Closet(s)
Heating Central, Hot Water, Natural Gas, Zoned
Cooling Ceiling Fan(s), Humidity Control, Zoned, Central Air
Flooring Concrete, Pine, Ceramic Tile, Hardwood
Fireplaces Number 3
Fireplaces Type Gas Starter, Great Room, Basement, Family Room, Gas Log, Outside
Window Features Plantation Shutters, Insulated Windows
Appliance Dishwasher, Disposal, Electric Oven, Refrigerator, Gas Water Heater, Microwave, Range Hood, Washer, Double Oven, Dryer, ENERGY STAR Qualified Appliances, Gas Range
Laundry Laundry Room, Mud Room
Exterior
Exterior Feature Awning(s), Permeable Paving, Private Front Entry, Gas Grill, Private Yard
Garage Garage Door Opener, Garage, Level Driveway, Attached, Driveway, Kitchen Level, Garage Faces Side
Garage Spaces 2.0
Fence Stone, Vinyl
Pool None
Community Features Clubhouse, Meeting Room, Gated, Pool, Restaurant, Near Shopping, Country Club, Fishing, Golf, Homeowners Assoc, Near Schools, Tennis Court(s)
Utilities Available Cable Available, Electricity Available, Natural Gas Available, Phone Available, Sewer Available, Underground Utilities, Water Available
Waterfront Description River Front
View Golf Course, Mountain(s), River
Roof Type Composition, Ridge Vents, Shingle
Street Surface Asphalt, Paved, Concrete
Accessibility Accessible Bedroom, Accessible Entrance, Accessible Kitchen Appliances, Accessible Full Bath, Accessible Kitchen, Accessible Doors, Accessible Electrical and Environmental Controls, Accessible Hallway(s)
Handicap Access Accessible Bedroom, Accessible Entrance, Accessible Kitchen Appliances, Accessible Full Bath, Accessible Kitchen, Accessible Doors, Accessible Electrical and Environmental Controls, Accessible Hallway(s)
Porch Covered, Patio, Rear Porch, Side Porch, Front Porch, Deck
Total Parking Spaces 6
Building
Lot Description Mountain Frontage, Sloped, Wooded, Back Yard, On Golf Course, Landscaped
Story Three Or More
Foundation Concrete Perimeter, Slab, Brick/Mortar
Sewer Public Sewer
Water Public
Architectural Style Craftsman, Farmhouse
Level or Stories Three Or More
Structure Type Stone, Shingle Siding
New Construction No
Construction Status Resale
Schools
Elementary Schools Long Branch
Middle Schools Lumpkin County
High Schools Lumpkin County
Others
Senior Community no
Restrictions false
Tax ID 081 118
Special Listing Condition None
Read Less Info
Want to know what your home might be worth? Contact us for a FREE valuation!

Our team is ready to help you sell your home for the highest possible price ASAP

Bought with Keller Williams Realty Atlanta Partners

"My job is to find and attract mastery-based agents to the office, protect the culture, and make sure everyone is happy! "
GET MORE INFORMATION
Request More Info








