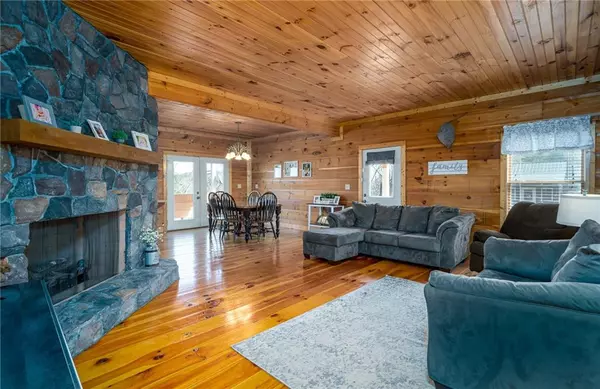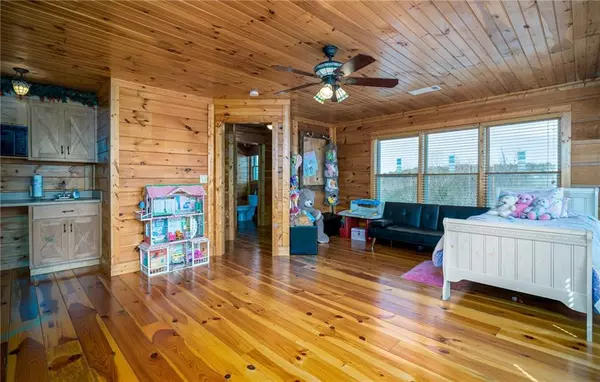$675,000
$625,000
8.0%For more information regarding the value of a property, please contact us for a free consultation.
4 Beds
3 Baths
3,270 SqFt
SOLD DATE : 05/12/2022
Key Details
Sold Price $675,000
Property Type Single Family Home
Sub Type Single Family Residence
Listing Status Sold
Purchase Type For Sale
Square Footage 3,270 sqft
Price per Sqft $206
MLS Listing ID 7023913
Sold Date 05/12/22
Style Cabin, Country, Rustic
Bedrooms 4
Full Baths 3
Construction Status Resale
HOA Y/N No
Year Built 2006
Annual Tax Amount $2,472
Tax Year 2021
Lot Size 20.230 Acres
Acres 20.23
Property Description
If you're looking for a homestead, privacy, acreage, and easy living....I've found it! This cabin style home features master-on-main, stunning hardwood floors through the main and upper levels, a huge fireplace, open concept living and so much more! Upstairs you'll find 2 additional bedrooms, a full bath, and study nook! The master bedroom boast an incredible soaking tub, tile shower, and walk-in closet! Both the front, and back porches are covered so you can enjoy those cool spring evenings and those majestic mountain views that stretch for miles!The finished basement has a large workout room, a full living room, and a 4th bedroom. This space is perfect for an in-law suite, digital learning area, teen suite...the possibilities for the space are endless! Did I mention this home is nestled on 20 acres with an active creek running through it? There is a portion of the land that is fenced for all your goat needs! You'll also find a garden shed, chicken coop, and multiple independent structures ranging in size from a 20x20 garage, a 36x40, and a barn/shop that is 18x40. This property will not disappoint come and check it out today!
*Road leading to the home is a county maintained rd.
Location
State GA
County Bartow
Lake Name None
Rooms
Bedroom Description Master on Main
Other Rooms Barn(s), Garage(s), Outbuilding, Shed(s), Stable(s)
Basement Daylight, Exterior Entry, Finished, Finished Bath, Full
Main Level Bedrooms 1
Dining Room Open Concept
Interior
Interior Features Double Vanity, Walk-In Closet(s)
Heating Central
Cooling Central Air
Flooring Hardwood
Fireplaces Number 1
Fireplaces Type Family Room
Window Features None
Appliance Dishwasher, Gas Oven, Gas Range
Laundry In Basement
Exterior
Exterior Feature Private Front Entry, Private Rear Entry, Private Yard
Garage Carport, Covered, Detached, Driveway, Garage, RV Access/Parking
Garage Spaces 2.0
Fence Fenced
Pool Above Ground
Community Features None
Utilities Available Cable Available, Electricity Available
Waterfront Description Creek
View Mountain(s), Rural, Trees/Woods
Roof Type Metal
Street Surface Asphalt, Gravel
Accessibility None
Handicap Access None
Porch Covered, Deck, Front Porch, Rear Porch
Parking Type Carport, Covered, Detached, Driveway, Garage, RV Access/Parking
Total Parking Spaces 4
Private Pool false
Building
Lot Description Creek On Lot, Farm, Mountain Frontage, Pasture, Private, Wooded
Story Three Or More
Foundation Concrete Perimeter
Sewer Septic Tank
Water Public
Architectural Style Cabin, Country, Rustic
Level or Stories Three Or More
Structure Type Cedar
New Construction No
Construction Status Resale
Schools
Elementary Schools Pine Log
Middle Schools Adairsville
High Schools Adairsville
Others
Senior Community no
Restrictions false
Tax ID 0083 0212 004
Special Listing Condition None
Read Less Info
Want to know what your home might be worth? Contact us for a FREE valuation!

Our team is ready to help you sell your home for the highest possible price ASAP

Bought with H & H Realty, LLC.

"My job is to find and attract mastery-based agents to the office, protect the culture, and make sure everyone is happy! "
GET MORE INFORMATION
Request More Info








