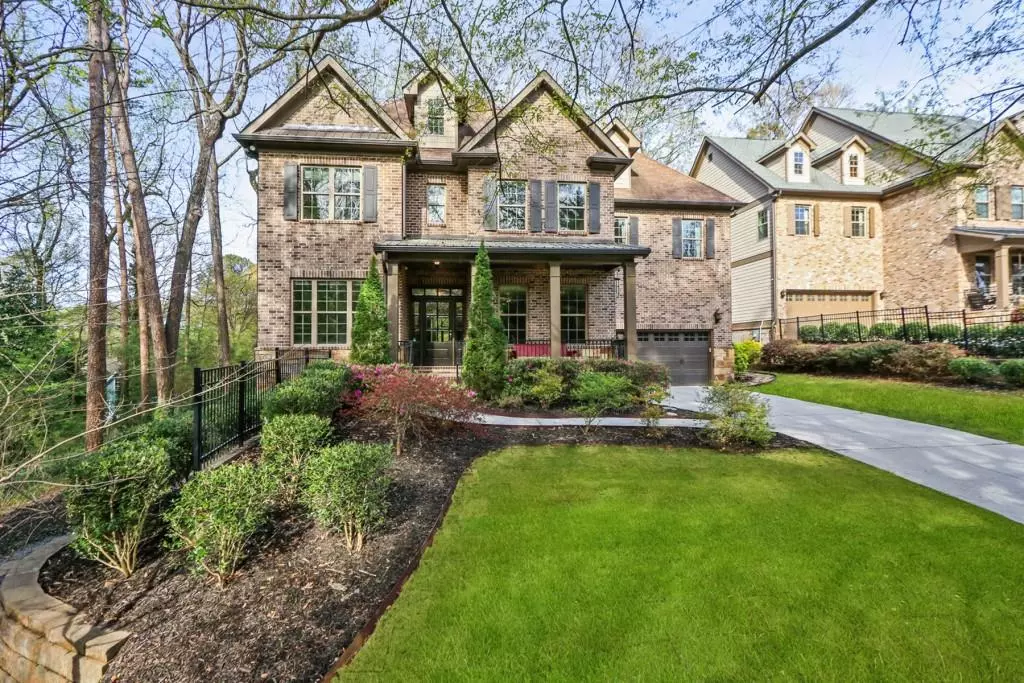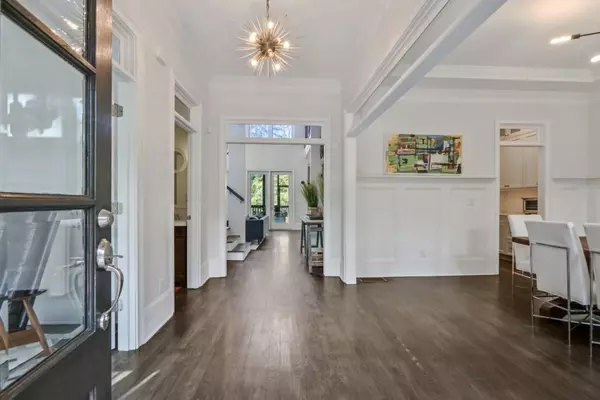$1,365,000
$1,350,000
1.1%For more information regarding the value of a property, please contact us for a free consultation.
5 Beds
3.5 Baths
3,500 SqFt
SOLD DATE : 05/12/2022
Key Details
Sold Price $1,365,000
Property Type Single Family Home
Sub Type Single Family Residence
Listing Status Sold
Purchase Type For Sale
Square Footage 3,500 sqft
Price per Sqft $390
Subdivision Ashford Park
MLS Listing ID 7027391
Sold Date 05/12/22
Style Craftsman, Traditional
Bedrooms 5
Full Baths 3
Half Baths 1
Construction Status Resale
HOA Y/N No
Year Built 2015
Annual Tax Amount $9,591
Tax Year 2021
Lot Size 0.300 Acres
Acres 0.3
Property Description
Beautifully maintained newer build on a fabulous private lot at the trailhead of the greenspace in Ashford Park, City of Brookhaven! A covered front porch welcomes you to this beautifully built home which offers all the luxury and convenience anyone needs! Inside, the main level features custom-stained hardwood floors, an oversized dining room, a butler's pantry, a gourmet kitchen space complete with Cambria countertops, an oversized kitchen island, custom backsplash, high-end stainless-steel appliances, an eat-in kitchen area and a walk-in pantry with custom shelving. The kitchen opens to a stellar family room with beautiful stone fireplace, built-ins, oversized windows overlooking the backyard oasis and access to the screened porch with view of the stunning private backyard, which boasts a newly built oversized flagstone patio with built-in firepit, grill, Astroturf grass, beautiful landscaping and an irrigation system. 2 additional spacious rooms with closets, a full bathroom, a powder room and mud room off the 2-car garage complete the main level. The upper level features an oversized primary suite with tray ceiling and separate his/her walk-in closets, a luxurious primary bathroom with quartz countertops, a soaking tub and frameless glass shower with dual shower heads, 2 spacious secondary bedrooms, a Jack-and-Jill bath, a spacious landing area overlooking the family room and a walk-in laundry room. A full, unfinished daylight basement is awaiting your finishing touches! Newly sodded front yard and fresh interior paint throughout. Prime location minutes to coveted Ashford Park Elementary, Town Brookhaven, shopping, dining and green space!
Location
State GA
County Dekalb
Lake Name None
Rooms
Bedroom Description Oversized Master
Other Rooms None
Basement Bath/Stubbed, Daylight, Full, Unfinished
Main Level Bedrooms 2
Dining Room Seats 12+, Separate Dining Room
Interior
Interior Features Bookcases, Coffered Ceiling(s), Double Vanity, High Ceilings 9 ft Upper, High Ceilings 10 ft Main, His and Hers Closets, Walk-In Closet(s)
Heating Central, Natural Gas
Cooling Central Air
Flooring Carpet, Hardwood, Vinyl
Fireplaces Number 1
Fireplaces Type Factory Built, Family Room, Gas Log, Gas Starter
Window Features Insulated Windows
Appliance Dishwasher, Disposal, Dryer, Gas Cooktop, Gas Oven, Gas Range, Gas Water Heater, Microwave, Range Hood, Refrigerator, Self Cleaning Oven, Washer
Laundry Laundry Room, Upper Level
Exterior
Exterior Feature Gas Grill, Private Yard
Parking Features Attached, Garage, Garage Door Opener, Kitchen Level
Garage Spaces 2.0
Fence Back Yard, Fenced
Pool None
Community Features Near Schools, Near Shopping, Near Trails/Greenway
Utilities Available Cable Available, Electricity Available, Natural Gas Available, Phone Available, Underground Utilities, Water Available
Waterfront Description None
View Other
Roof Type Composition
Street Surface Asphalt
Accessibility None
Handicap Access None
Porch Patio, Rear Porch, Screened
Total Parking Spaces 2
Building
Lot Description Back Yard, Corner Lot, Cul-De-Sac, Front Yard, Landscaped, Level
Story Two
Foundation Brick/Mortar
Sewer Public Sewer
Water Public
Architectural Style Craftsman, Traditional
Level or Stories Two
Structure Type Brick 4 Sides
New Construction No
Construction Status Resale
Schools
Elementary Schools Ashford Park
Middle Schools Chamblee
High Schools Chamblee Charter
Others
Senior Community no
Restrictions false
Tax ID 18 271 08 070
Ownership Fee Simple
Financing no
Special Listing Condition None
Read Less Info
Want to know what your home might be worth? Contact us for a FREE valuation!

Our team is ready to help you sell your home for the highest possible price ASAP

Bought with Redfin Corporation

"My job is to find and attract mastery-based agents to the office, protect the culture, and make sure everyone is happy! "
GET MORE INFORMATION
Request More Info








