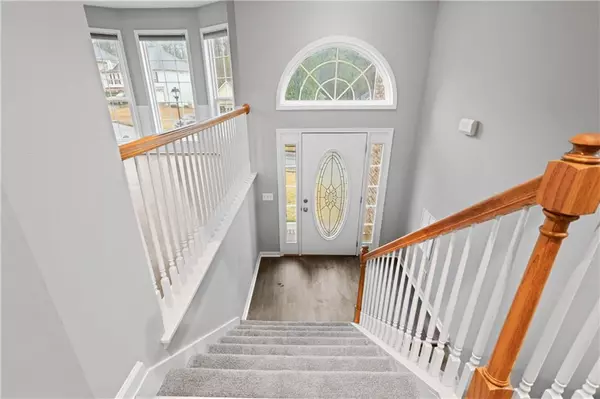$387,000
$350,000
10.6%For more information regarding the value of a property, please contact us for a free consultation.
3 Beds
2 Baths
1,745 SqFt
SOLD DATE : 04/29/2022
Key Details
Sold Price $387,000
Property Type Single Family Home
Sub Type Single Family Residence
Listing Status Sold
Purchase Type For Sale
Square Footage 1,745 sqft
Price per Sqft $221
Subdivision West River Place
MLS Listing ID 7027931
Sold Date 04/29/22
Style Traditional
Bedrooms 3
Full Baths 2
Construction Status Resale
HOA Fees $200
HOA Y/N Yes
Year Built 2001
Annual Tax Amount $2,810
Tax Year 2021
Lot Size 0.320 Acres
Acres 0.3198
Property Description
Come see this beautifully remodeled home. Homes features a huge living room with a gas fireplace and brand new LVP flooring through out. A spacious kitchen with white cabinets brand new granite, new stainless steel appliances, a large kitchen sink, bar to put bar stools under and big walk in pantry. Beautiful owners suite with new fan, sitting room and walk in closet with granite double vanity and separate shower and tub. Two additional big bedrooms are on the main level with additional bathroom. Huge unfinished basement allows the opportunity to grow. Beautifully landscaped yard. Sit on the nice sized deck and see Palmer Lake. House was just repainted inside and out, brand new LVP flooring installed throughout the house, new Samsung stainless steel appliances among other things.
Location
State GA
County Douglas
Lake Name None
Rooms
Bedroom Description Other
Other Rooms None
Basement Unfinished
Main Level Bedrooms 3
Dining Room Open Concept
Interior
Interior Features Disappearing Attic Stairs, Double Vanity, Tray Ceiling(s), Walk-In Closet(s)
Heating Central
Cooling Ceiling Fan(s), Central Air
Flooring Ceramic Tile, Laminate
Fireplaces Number 1
Fireplaces Type Gas Log, Living Room
Window Features None
Appliance Dishwasher, Electric Oven, Microwave, Refrigerator
Laundry In Basement
Exterior
Exterior Feature Garden
Garage Attached, Garage, Garage Door Opener, Garage Faces Front
Garage Spaces 2.0
Fence None
Pool None
Community Features None
Utilities Available Electricity Available, Sewer Available, Water Available
Waterfront Description None
View Trees/Woods
Roof Type Shingle
Street Surface Paved
Accessibility None
Handicap Access None
Porch Rear Porch
Parking Type Attached, Garage, Garage Door Opener, Garage Faces Front
Total Parking Spaces 2
Building
Lot Description Back Yard, Front Yard
Story Two
Foundation See Remarks
Sewer Public Sewer
Water Public
Architectural Style Traditional
Level or Stories Two
Structure Type Brick Front, Wood Siding
New Construction No
Construction Status Resale
Schools
Elementary Schools New Manchester
Middle Schools Factory Shoals
High Schools New Manchester
Others
Senior Community no
Restrictions true
Tax ID 01480150095
Special Listing Condition None
Read Less Info
Want to know what your home might be worth? Contact us for a FREE valuation!

Our team is ready to help you sell your home for the highest possible price ASAP

Bought with EXP Realty, LLC.

"My job is to find and attract mastery-based agents to the office, protect the culture, and make sure everyone is happy! "
GET MORE INFORMATION
Request More Info








