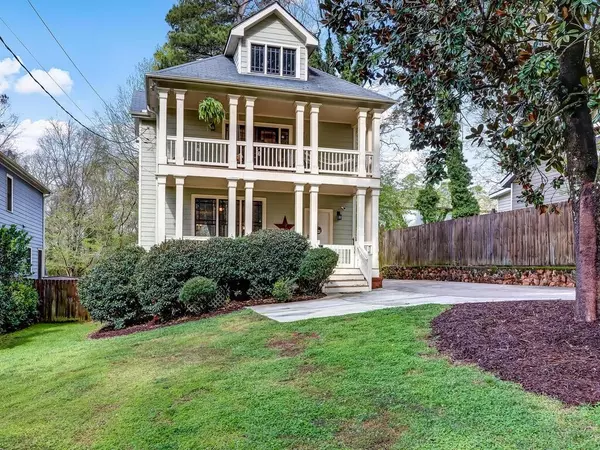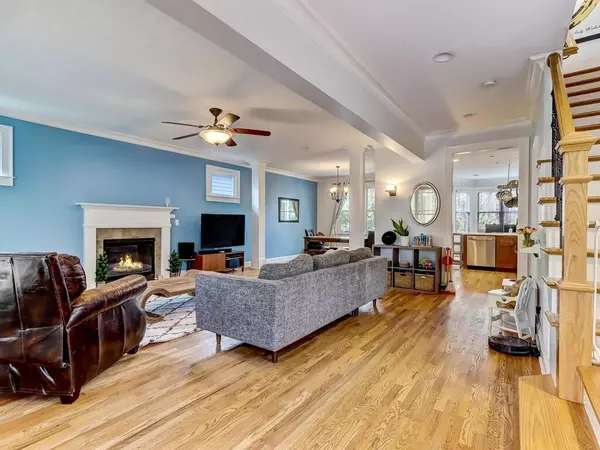$480,821
$450,000
6.8%For more information regarding the value of a property, please contact us for a free consultation.
3 Beds
2.5 Baths
2,006 SqFt
SOLD DATE : 05/06/2022
Key Details
Sold Price $480,821
Property Type Single Family Home
Sub Type Single Family Residence
Listing Status Sold
Purchase Type For Sale
Square Footage 2,006 sqft
Price per Sqft $239
Subdivision Columbia Acres
MLS Listing ID 7026132
Sold Date 05/06/22
Style Craftsman, Traditional
Bedrooms 3
Full Baths 2
Half Baths 1
Construction Status Resale
HOA Y/N No
Year Built 2006
Annual Tax Amount $4,375
Tax Year 2021
Lot Size 8,712 Sqft
Acres 0.2
Property Description
This Beautiful 2-Story Charleston-style home is tucked away on a tree-lined street minutes from downtown Decatur and Avondale Estates. This gorgeous home offers spacious interiors alongside a private backyard escape complete with a fire pit area. The covered front porch welcomes you into a large open family room with a fireplace. The open concept dining room opens to a bright eat-in kitchen with NEW stainless appliances and NEW solid surface counters with a breakfast bar. Upstairs offers a private owners suite with a large step-out balcony, walk-in closets, and a spa-style bathroom featuring double vanities, a soaking tub, and a separate shower. Additionally, two other bedrooms, a hall bathroom, and a laundry room are upstairs. The automatic privacy gate leads you to the backyard with a fresh slate chip path, fire-pit, deck and 8-foot privacy fence with specially landscaped trees including a Peach Tree, An Avocado Tree, and Japanese Maple along with several rose bushes. The stand-up crawl space has been creatively turned into a workshop area. Turn on the party lights and gather with friends and family!
Location
State GA
County Dekalb
Lake Name None
Rooms
Bedroom Description Split Bedroom Plan, Other
Other Rooms Other
Basement Crawl Space
Dining Room Open Concept, Separate Dining Room
Interior
Interior Features Double Vanity, Entrance Foyer, High Speed Internet, Other
Heating Forced Air, Natural Gas
Cooling Ceiling Fan(s), Central Air
Flooring Ceramic Tile, Hardwood, Laminate
Fireplaces Number 1
Fireplaces Type Family Room
Window Features Double Pane Windows
Appliance Dishwasher, Disposal, Microwave
Laundry Laundry Room, Upper Level
Exterior
Exterior Feature Balcony, Garden, Private Front Entry, Private Yard, Rain Barrel/Cistern(s)
Garage Driveway, Level Driveway
Fence Back Yard, Fenced
Pool None
Community Features None
Utilities Available Cable Available, Electricity Available, Natural Gas Available, Phone Available
Waterfront Description None
View Other
Roof Type Shingle
Street Surface Paved
Accessibility None
Handicap Access None
Porch Covered, Deck, Front Porch
Total Parking Spaces 4
Building
Lot Description Back Yard, Front Yard, Landscaped, Level, Private
Story Two
Foundation None
Sewer Public Sewer
Water Public
Architectural Style Craftsman, Traditional
Level or Stories Two
Structure Type Other
New Construction No
Construction Status Resale
Schools
Elementary Schools Peachcrest
Middle Schools Mary Mcleod Bethune
High Schools Towers
Others
Senior Community no
Restrictions false
Tax ID 15 201 08 036
Acceptable Financing Cash, Conventional
Listing Terms Cash, Conventional
Special Listing Condition None
Read Less Info
Want to know what your home might be worth? Contact us for a FREE valuation!

Our team is ready to help you sell your home for the highest possible price ASAP

Bought with Keller Williams Realty Atl Partners

"My job is to find and attract mastery-based agents to the office, protect the culture, and make sure everyone is happy! "
GET MORE INFORMATION
Request More Info








