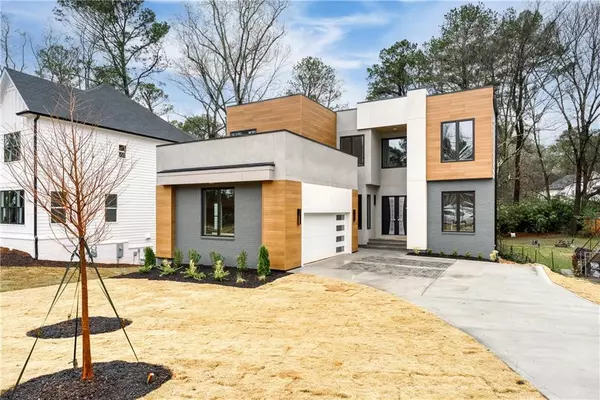$1,735,000
$1,785,000
2.8%For more information regarding the value of a property, please contact us for a free consultation.
5 Beds
5.5 Baths
5,366 SqFt
SOLD DATE : 05/05/2022
Key Details
Sold Price $1,735,000
Property Type Single Family Home
Sub Type Single Family Residence
Listing Status Sold
Purchase Type For Sale
Square Footage 5,366 sqft
Price per Sqft $323
Subdivision Skyland Estates
MLS Listing ID 7019131
Sold Date 05/05/22
Style Contemporary/Modern
Bedrooms 5
Full Baths 5
Half Baths 1
Construction Status New Construction
HOA Y/N No
Year Built 2022
Annual Tax Amount $5,611
Tax Year 2020
Lot Size 0.300 Acres
Acres 0.3
Property Description
Beautiful New Custom Constructed Modern Home For Sale! Designed And Spaced For The Modern Enthusiast. Nestled In The Highly Desirable Brookhaven Location! An Entertainer's Dream With An Open Floor Plan With A Full Basement, Multiple Living Areas, White Oak Hardwoods Floors Throughout The Whole House, And An Abundance of Windows. This Home Comes With 5 Bedrooms/Five Ensuite Bathrooms And A Powder Room Including Custom Vanities With Soft Closing Drawers, Fitted With High-End Delta Faucets And Fixtures. Master Bathroom Features Custom Double Vanity With A Custom Made Linen Closet, Soaking Tub, A Beautiful Large Shower With A Smart Shower Head That Is Voice Controlled With Alexa And A Large Walk-In Closet With Closet Arrangements That Are Upgradable. The Main Living Area Fireplace Is Accented On Both Sides With A Beautiful Wood Wall And Custom-Made Bench With Extra Seating And Secondly By An Open Space For Additional Optional Use. Custom Cable Hand Rails Throughout For All The Stairs. The House, Over-Sized Accordion Patio Doors Open Up To A Beautiful Patio That Overlooks a Private Backyard. The Gourmet Kitchen Features High-End Commercial Grade Gas Appliances That Includes Double Ovens, Gorgeous Italian Matte Black Hexagon Tile Backsplash, An Oversized Quartz Island Fitted With Gold Plated Faucets That Matches The Gas Stove Controls, Mudroom, Walk-In Pantry, And A Breakfast Nook. The Separate Dining Room Showcases A Customer Made Wine Rack And A Build In Dry Bar. Luxury Modern Finishes And Hardwood Floors Throughout. Garage Is Built With High Ceilings To Accommodate Two-Level Car Parking. High Ceilings On All Levels. Custom Designed Commercial Metal Roof, Solid Sound-Proof Iron Front Doors, The Roof Ceiling Has Sprayed In Cell Form, The Entire House Has Sprayed In Cell Foam Insulation For Both Soundproofing And Energy Efficiency Throughout The Whole Perimeter Walls of The Home Including The Basement Exterior Walls. Barn Door Slides Open To The Master Bathrooms And Closets Area. Smart Home Wired For Ubiquiti WiFi/Internet Network And Surround Speakers System, Tankless Gas Water Heater, Garden Sprinkler System, Wired Smart Home Audio and Security System. Private Large Backyard Could Accommodate Features Like A Backyard Pool, Fire Pit, Play Area, and Much More!! Come See This Incredible Home Located Minutes From Everything The City Has To Offer... Including Brookhaven Restaurants/Shops And Parks..
Location
State GA
County Dekalb
Lake Name None
Rooms
Bedroom Description Oversized Master, Sitting Room, Other
Other Rooms None
Basement Bath/Stubbed, Exterior Entry, Full, Unfinished
Main Level Bedrooms 1
Dining Room Seats 12+, Separate Dining Room
Interior
Interior Features Bookcases, Cathedral Ceiling(s), Double Vanity, Entrance Foyer, High Ceilings 9 ft Lower, High Ceilings 9 ft Upper, High Ceilings 10 ft Main, High Speed Internet, His and Hers Closets, Smart Home, Walk-In Closet(s)
Heating Central, Hot Water
Cooling Ceiling Fan(s), Central Air, Humidity Control
Flooring Ceramic Tile, Hardwood
Fireplaces Number 2
Fireplaces Type Electric, Family Room, Living Room, Master Bedroom
Window Features Insulated Windows, Storm Window(s)
Appliance Dishwasher, Disposal, Double Oven, ENERGY STAR Qualified Appliances, Gas Oven, Gas Range, Gas Water Heater, Microwave, Range Hood, Refrigerator, Self Cleaning Oven, Tankless Water Heater
Laundry In Hall, Laundry Room, Upper Level
Exterior
Exterior Feature Balcony, Permeable Paving, Private Front Entry, Private Yard, Rain Gutters
Garage Attached, Covered, Garage, Garage Door Opener, Garage Faces Side, Kitchen Level, Storage
Garage Spaces 2.0
Fence Back Yard, Fenced, Privacy
Pool None
Community Features Dog Park, Near Schools, Near Shopping, Near Trails/Greenway, Park, Playground, Public Transportation, Restaurant, Sidewalks, Street Lights
Utilities Available Cable Available, Electricity Available, Natural Gas Available, Phone Available, Sewer Available, Water Available
Waterfront Description None
View City
Roof Type Metal
Street Surface Concrete
Accessibility Accessible Full Bath, Accessible Hallway(s), Accessible Kitchen Appliances
Handicap Access Accessible Full Bath, Accessible Hallway(s), Accessible Kitchen Appliances
Porch Covered, Deck, Patio
Total Parking Spaces 4
Building
Lot Description Back Yard, Front Yard, Landscaped, Private
Story Three Or More
Foundation Concrete Perimeter, Slab
Sewer Public Sewer
Water Public
Architectural Style Contemporary/Modern
Level or Stories Three Or More
Structure Type Brick Front, Cement Siding, Stucco
New Construction No
Construction Status New Construction
Schools
Elementary Schools Ashford Park
Middle Schools Chamblee
High Schools Chamblee Charter
Others
Senior Community no
Restrictions false
Tax ID 18 236 11 003
Special Listing Condition None
Read Less Info
Want to know what your home might be worth? Contact us for a FREE valuation!

Our team is ready to help you sell your home for the highest possible price ASAP

Bought with Atlanta Communities

"My job is to find and attract mastery-based agents to the office, protect the culture, and make sure everyone is happy! "
GET MORE INFORMATION
Request More Info








