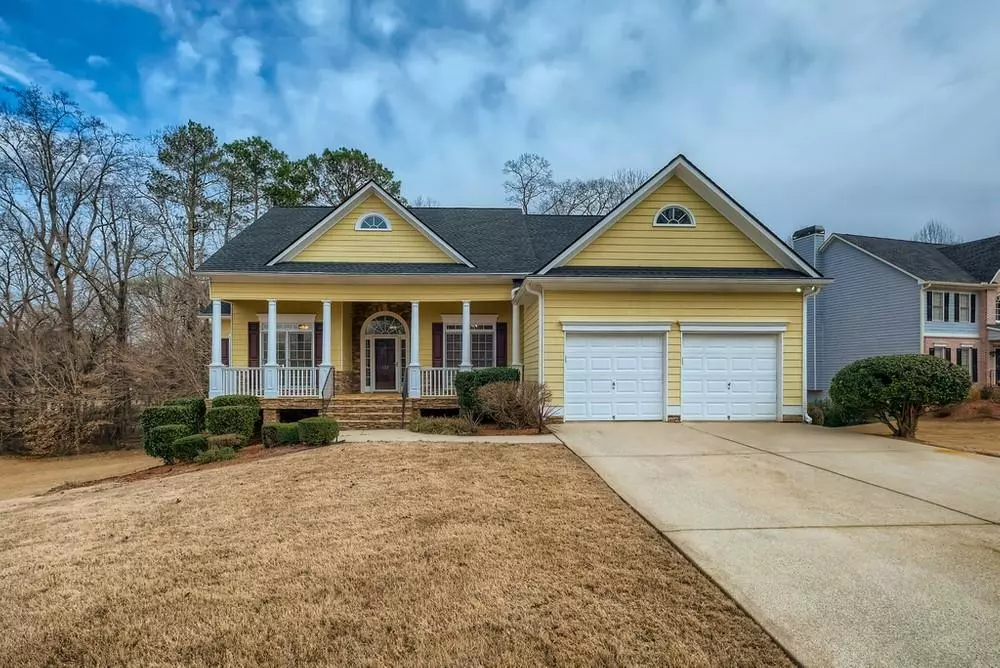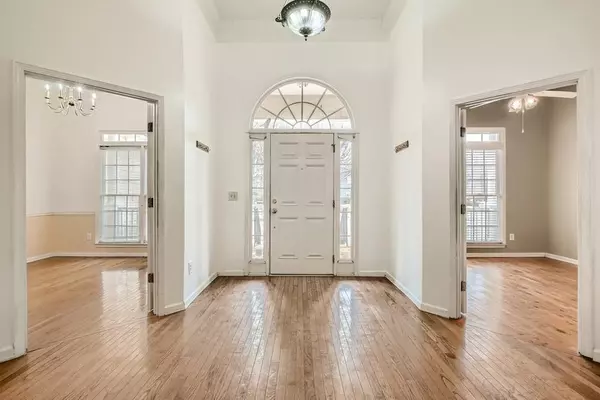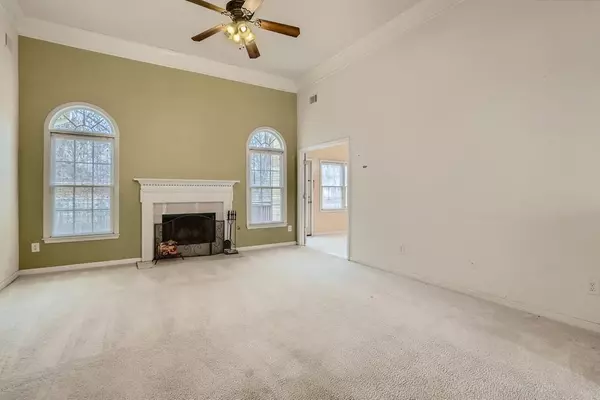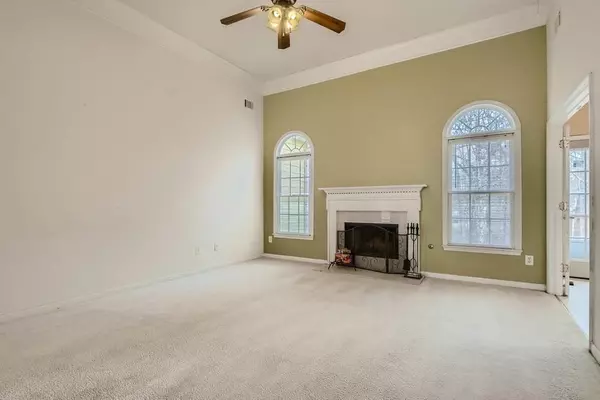$360,000
$375,900
4.2%For more information regarding the value of a property, please contact us for a free consultation.
5 Beds
3 Baths
3,644 SqFt
SOLD DATE : 04/29/2022
Key Details
Sold Price $360,000
Property Type Single Family Home
Sub Type Single Family Residence
Listing Status Sold
Purchase Type For Sale
Square Footage 3,644 sqft
Price per Sqft $98
Subdivision Taylor Farm Phs 3
MLS Listing ID 7017123
Sold Date 04/29/22
Style Ranch
Bedrooms 5
Full Baths 3
Construction Status Resale
HOA Fees $185
HOA Y/N Yes
Year Built 2001
Annual Tax Amount $141
Tax Year 2021
Lot Size 0.460 Acres
Acres 0.46
Property Description
Unlock life's next chapter in this charming 5 bedroom, 3 bathroom home in the Taylor Farm community! You are greeted with gorgeous curb appeal and a rocking chair front porch. Gleaming floors welcome you into the foyer and living room featuring a lovely fireplace that is perfect for those cold evenings. Prepare a meal in the spacious eat-in kitchen. Your oasis awaits in the primary bedroom boasting tray ceilings and an en suite with a soaking tub. Venture outside to the back deck and the massive backyard that is perfect for entertaining!
Location
State GA
County Paulding
Lake Name None
Rooms
Bedroom Description Master on Main, Split Bedroom Plan
Other Rooms None
Basement Daylight, Finished, Finished Bath, Interior Entry, Partial
Main Level Bedrooms 3
Dining Room Separate Dining Room
Interior
Interior Features Double Vanity, High Ceilings 10 or Greater, High Speed Internet, Tray Ceiling(s), Wet Bar, Walk-In Closet(s)
Heating Central, Forced Air
Cooling Ceiling Fan(s), Central Air
Flooring Carpet, Hardwood, Vinyl
Fireplaces Number 1
Fireplaces Type Living Room
Window Features None
Appliance Dishwasher, Microwave, Refrigerator, Gas Oven
Laundry Mud Room
Exterior
Exterior Feature Private Front Entry, Private Rear Entry, Private Yard
Parking Features Attached, Garage
Garage Spaces 2.0
Fence None
Pool None
Community Features Near Shopping, Near Schools, Park, Playground
Utilities Available Cable Available, Electricity Available, Natural Gas Available, Phone Available, Water Available, Underground Utilities
Waterfront Description None
View City
Roof Type Composition
Street Surface Paved
Accessibility None
Handicap Access None
Porch Deck, Patio, Front Porch
Total Parking Spaces 2
Building
Lot Description Back Yard, Front Yard, Cul-De-Sac, Sloped
Story One
Foundation None
Sewer Septic Tank
Water Public
Architectural Style Ranch
Level or Stories One
Structure Type Concrete, Stone
New Construction No
Construction Status Resale
Schools
Elementary Schools Bessie L. Baggett
Middle Schools J.A. Dobbins
High Schools Hiram
Others
Senior Community no
Restrictions false
Tax ID 047055
Ownership Fee Simple
Special Listing Condition None
Read Less Info
Want to know what your home might be worth? Contact us for a FREE valuation!

Our team is ready to help you sell your home for the highest possible price ASAP

Bought with Maximum One Realty Greater ATL.
"My job is to find and attract mastery-based agents to the office, protect the culture, and make sure everyone is happy! "
GET MORE INFORMATION
Request More Info








