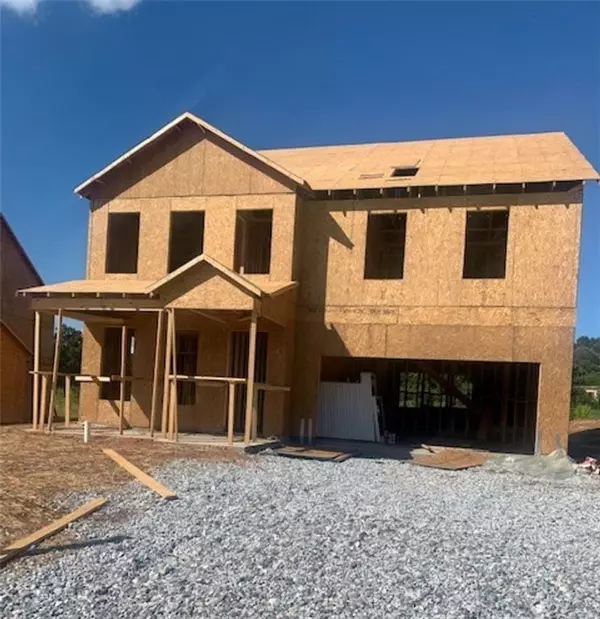$537,059
$532,489
0.9%For more information regarding the value of a property, please contact us for a free consultation.
5 Beds
4 Baths
2,843 SqFt
SOLD DATE : 04/27/2022
Key Details
Sold Price $537,059
Property Type Single Family Home
Sub Type Single Family Residence
Listing Status Sold
Purchase Type For Sale
Square Footage 2,843 sqft
Price per Sqft $188
Subdivision Brookview
MLS Listing ID 6931950
Sold Date 04/27/22
Style Craftsman, Traditional
Bedrooms 5
Full Baths 4
Construction Status Under Construction
HOA Fees $845
HOA Y/N Yes
Year Built 2021
Lot Size 9,975 Sqft
Acres 0.229
Property Description
HOME CURRENTLY UNDER CONSTRUCTION! Ashton Woods' newest community, BROOKVIEW, in North Forsyth is selling FAST! Perfect for entertaining, the Hampstead’s open floorplan lets guests or family move easily from the stunning gourmet kitchen island to the spacious, fire-side family room. This 5 bedroom, 4 bath is perfect for a full house. The Guest Retreat on the 1st floor with walk-in shower is wonderful for visiting guests while upstairs 2 secondary bedrooms share a jack-and-jill bath and the other secondary bedroom has a private bath. The Owner's Suite is spacious with double doors opening into the beautiful spa-like bath with tile shower and soaking tub. Homesite #70 is estimated to be available December/January!
Gorgeous new community by award-winning builder, Ashton Woods, has lovely streetscapes, plenty of woods, green space and mountain views. Community will have a pool, playground, cabana and 4 tennis courts and is right next to the brand-new Publix shopping center at Matt Hwy and Bannister Rd. This home is currently UNDER CONSTRUCTION!
PICTURES ARE OF THE MODEL HOME, WHICH IS THE SAME FLOOR PLAN, BUT NOT OF ACTUAL HOUSE TO BE BUILT - OPTIONS AND DESIGN SELECTION MAY DIFFER FROM PICTURES.
Location
State GA
County Forsyth
Lake Name None
Rooms
Bedroom Description Oversized Master
Other Rooms None
Basement None
Main Level Bedrooms 1
Dining Room Other
Interior
Interior Features Disappearing Attic Stairs, Double Vanity, Entrance Foyer, High Ceilings 9 ft Main, Walk-In Closet(s)
Heating Central, Natural Gas, Zoned
Cooling Central Air, Zoned
Flooring Carpet, Ceramic Tile, Hardwood
Fireplaces Number 1
Fireplaces Type Factory Built, Family Room, Gas Log, Gas Starter
Window Features Insulated Windows
Appliance Dishwasher, Gas Range, Gas Water Heater, Microwave, Range Hood
Laundry Common Area, In Hall, Laundry Room, Upper Level
Exterior
Exterior Feature Other
Garage Attached, Driveway, Garage, Garage Faces Front, Kitchen Level
Garage Spaces 2.0
Fence None
Pool None
Community Features Clubhouse, Homeowners Assoc, Near Shopping, Playground, Pool, Sidewalks, Street Lights, Tennis Court(s)
Utilities Available Cable Available, Electricity Available, Natural Gas Available, Phone Available, Sewer Available, Underground Utilities, Water Available
Waterfront Description None
View Other
Roof Type Composition, Shingle
Street Surface Asphalt
Accessibility None
Handicap Access None
Porch Front Porch, Patio
Parking Type Attached, Driveway, Garage, Garage Faces Front, Kitchen Level
Total Parking Spaces 2
Building
Lot Description Back Yard, Front Yard, Landscaped, Private, Wooded
Story Two
Foundation Concrete Perimeter, Slab
Sewer Public Sewer
Water Public
Architectural Style Craftsman, Traditional
Level or Stories Two
Structure Type Brick Front, Cement Siding, Other
New Construction No
Construction Status Under Construction
Schools
Elementary Schools Matt
Middle Schools Liberty - Forsyth
High Schools North Forsyth
Others
HOA Fee Include Swim/Tennis
Senior Community no
Restrictions true
Tax ID 145 267
Special Listing Condition None
Read Less Info
Want to know what your home might be worth? Contact us for a FREE valuation!

Our team is ready to help you sell your home for the highest possible price ASAP

Bought with Maximum One Executive Realtors

"My job is to find and attract mastery-based agents to the office, protect the culture, and make sure everyone is happy! "
GET MORE INFORMATION
Request More Info








