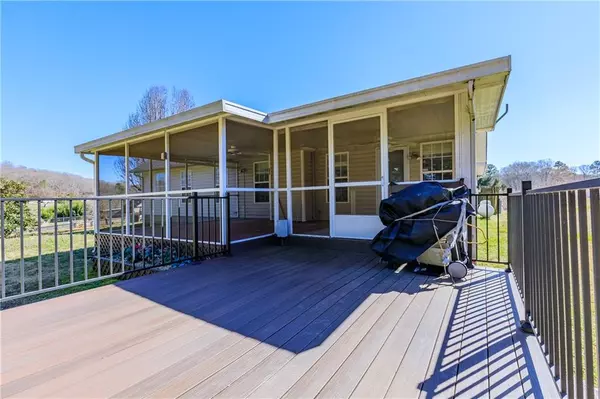$260,000
$260,000
For more information regarding the value of a property, please contact us for a free consultation.
3 Beds
2.5 Baths
1,675 SqFt
SOLD DATE : 04/25/2022
Key Details
Sold Price $260,000
Property Type Single Family Home
Sub Type Single Family Residence
Listing Status Sold
Purchase Type For Sale
Square Footage 1,675 sqft
Price per Sqft $155
Subdivision Chelcy Glen
MLS Listing ID 7009743
Sold Date 04/25/22
Style Contemporary/Modern
Bedrooms 3
Full Baths 2
Half Baths 1
Construction Status Resale
HOA Y/N No
Year Built 2002
Annual Tax Amount $508
Tax Year 2021
Lot Size 0.639 Acres
Acres 0.6394
Property Description
A fantastic set-up to call home: This 3 bedroom 2 1/2 bath, slab-foundation home sits back off the road giving ample privacy. The upstairs bonus space--and the location of the home's half bath-- could easily serve as a fourth bedroom. The oversized, enclosed back porch AND an additional composite material open-air deck are ideal for backyard entertaining and family enjoyment. You'll also appreciate the amazing views of the neighboring farm & sloping countryside from your perfectly flat yard. Yard also has an irrigation system. Many of the mini-blinds in the great room are cordless and the great room/living room has vaulted ceilings and a gas fireplace for easy living. The end of the hallway leads to the owner's suite-- and along the way two additional bedrooms and a share bathroom complete your living space. The kitchen has ample counterspace, a GREAT dual gas/electric range, and extra storage. There's a separate laundry room off of the kitchen. Roof is approximately 10 years old as is HVAC-- which was recently serviced. This home is conveniently located minutes to I-75,Hwy 53, Outlet Mall, Restaurants, and downtown Calhoun.
Location
State GA
County Gordon
Lake Name None
Rooms
Bedroom Description Master on Main
Other Rooms Shed(s)
Basement None
Main Level Bedrooms 3
Dining Room Great Room
Interior
Interior Features Vaulted Ceiling(s)
Heating Central
Cooling Central Air
Flooring Carpet, Ceramic Tile, Hardwood
Fireplaces Number 1
Fireplaces Type Gas Log
Window Features None
Appliance Dishwasher, Gas Range, Range Hood
Laundry Main Level
Exterior
Exterior Feature Private Yard, Storage
Garage Attached, Driveway, Garage, Garage Faces Front
Garage Spaces 1.0
Fence None
Pool None
Community Features None
Utilities Available Electricity Available, Water Available
Waterfront Description None
View Other
Roof Type Shingle
Street Surface Asphalt
Accessibility None
Handicap Access None
Porch Covered, Deck, Rear Porch, Screened
Parking Type Attached, Driveway, Garage, Garage Faces Front
Total Parking Spaces 2
Building
Lot Description Level
Story One
Foundation Slab
Sewer Public Sewer
Water Public
Architectural Style Contemporary/Modern
Level or Stories One
Structure Type Block, Brick Front, Vinyl Siding
New Construction No
Construction Status Resale
Schools
Elementary Schools Belwood
Middle Schools Red Bud
High Schools Sonoraville
Others
Senior Community no
Restrictions false
Tax ID 057 116
Special Listing Condition None
Read Less Info
Want to know what your home might be worth? Contact us for a FREE valuation!

Our team is ready to help you sell your home for the highest possible price ASAP

Bought with Keller Williams Realty Northwest, LLC.

"My job is to find and attract mastery-based agents to the office, protect the culture, and make sure everyone is happy! "
GET MORE INFORMATION
Request More Info








