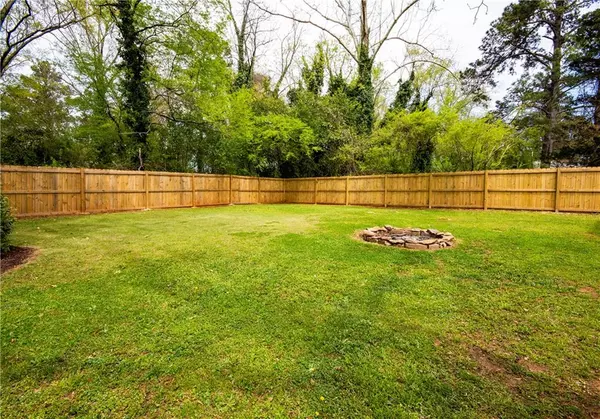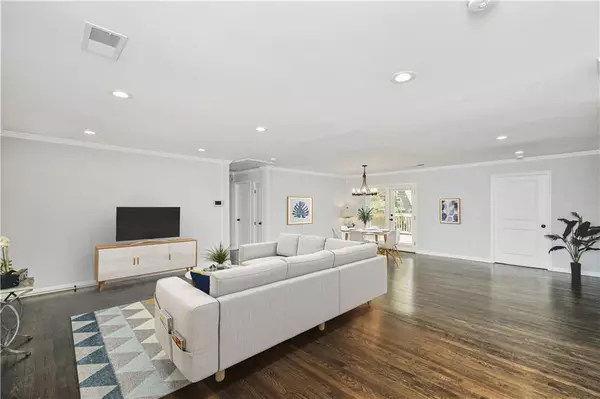$405,000
$385,000
5.2%For more information regarding the value of a property, please contact us for a free consultation.
3 Beds
2 Baths
1,746 SqFt
SOLD DATE : 04/26/2022
Key Details
Sold Price $405,000
Property Type Single Family Home
Sub Type Single Family Residence
Listing Status Sold
Purchase Type For Sale
Square Footage 1,746 sqft
Price per Sqft $231
Subdivision Rosewood Park
MLS Listing ID 7028393
Sold Date 04/26/22
Style Ranch
Bedrooms 3
Full Baths 2
Construction Status Updated/Remodeled
HOA Y/N No
Year Built 1955
Annual Tax Amount $4,549
Tax Year 2021
Lot Size 8,712 Sqft
Acres 0.2
Property Description
Larger than it looks, this gorgeous renovated home features an open floor plan with amazing space, fantastic storage, gorgeous kitchen and baths, with a private fenced back yard. Renovated with permits in 2020, everything is 2 years new or newer. Renovations include, baths, kitchen, refinished floors, electrical, plumbing, windows, roof, deck, doors, trim, sheetrock, paint inside and out, designer tile and more. The fabulous kitchen features high end Samsung Black Stainless Steel appliances, quartz counters, soft close drawers and doors, walk in pantry, tons of counter space, and storage in the cabinets. The amazing great room has crown molding, french doors to the large deck, a real laundry room, and multiple walls to use for your tv-configure this great room in multiple ways. The large owners suite addition has 2 walk in closets, gorgeous spa with with large shower and frameless glass door and rainfall shower head. Plenty of room with the granite double vanity. Enjoy private access to the deck from the owners suite. The secondary bedrooms are spacious and have large closets. There is also a coat closet and linen closet in the hall. The large hall bath has gorgeous tile and a double granite vanity. No detail missed in this gorgeous home. Enjoy your private fenced in yard with fire pit, large deck, and use the workshop area in the basement for storage or hobbies.
Location
State GA
County Dekalb
Lake Name None
Rooms
Bedroom Description Oversized Master, Roommate Floor Plan, Split Bedroom Plan
Other Rooms None
Basement Crawl Space, Daylight, Exterior Entry, Partial, Unfinished
Main Level Bedrooms 3
Dining Room Great Room, Open Concept
Interior
Interior Features Double Vanity, His and Hers Closets, Low Flow Plumbing Fixtures, Walk-In Closet(s)
Heating Central
Cooling Ceiling Fan(s), Central Air
Flooring Ceramic Tile, Hardwood
Fireplaces Type None
Window Features Double Pane Windows, Insulated Windows
Appliance Dishwasher, Microwave, Refrigerator
Laundry In Hall, Laundry Room, Main Level
Exterior
Exterior Feature Private Yard
Garage Driveway, Level Driveway
Fence Back Yard, Fenced, Privacy
Pool None
Community Features Near Marta, Near Schools, Near Shopping, Near Trails/Greenway, Park, Playground, Public Transportation, Street Lights
Utilities Available Electricity Available, Natural Gas Available, Sewer Available, Water Available
Waterfront Description None
View Other
Roof Type Composition
Street Surface Asphalt
Accessibility None
Handicap Access None
Porch Covered, Deck, Front Porch
Parking Type Driveway, Level Driveway
Building
Lot Description Back Yard, Front Yard, Level, Private
Story One
Foundation Block
Sewer Public Sewer
Water Public
Architectural Style Ranch
Level or Stories One
Structure Type Brick 3 Sides, Cement Siding
New Construction No
Construction Status Updated/Remodeled
Schools
Elementary Schools Snapfinger
Middle Schools Columbia - Dekalb
High Schools Columbia
Others
Senior Community no
Restrictions false
Tax ID 15 167 04 002
Special Listing Condition None
Read Less Info
Want to know what your home might be worth? Contact us for a FREE valuation!

Our team is ready to help you sell your home for the highest possible price ASAP

Bought with Bolst, Inc.

"My job is to find and attract mastery-based agents to the office, protect the culture, and make sure everyone is happy! "
GET MORE INFORMATION
Request More Info








