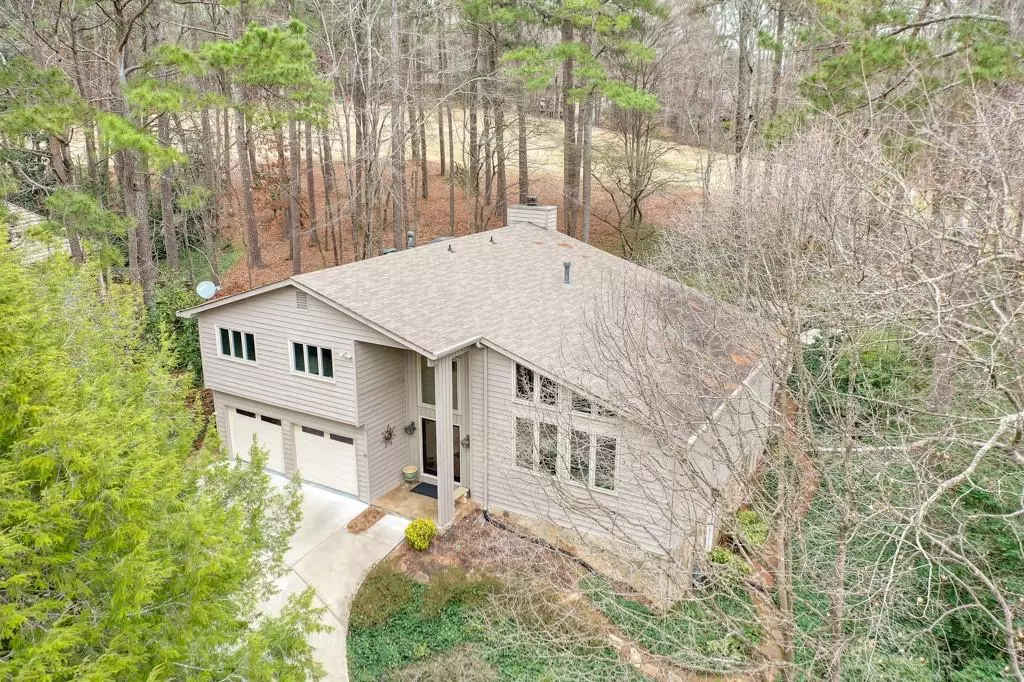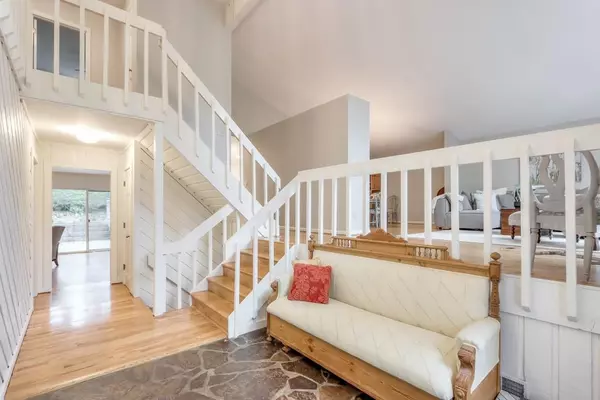$675,000
$675,000
For more information regarding the value of a property, please contact us for a free consultation.
4 Beds
3.5 Baths
3,832 SqFt
SOLD DATE : 04/25/2022
Key Details
Sold Price $675,000
Property Type Single Family Home
Sub Type Single Family Residence
Listing Status Sold
Purchase Type For Sale
Square Footage 3,832 sqft
Price per Sqft $176
Subdivision Willow Springs
MLS Listing ID 7010837
Sold Date 04/25/22
Style Contemporary/Modern
Bedrooms 4
Full Baths 3
Half Baths 1
Construction Status Resale
HOA Fees $500
HOA Y/N Yes
Year Built 1981
Annual Tax Amount $4,719
Tax Year 2020
Lot Size 0.493 Acres
Acres 0.493
Property Description
Just Listed in Country Club of Roswell! Tucked away on a peaceful
wooded GOLF course lot, this home boasts eclectic charm and elevated
views of the 13th Fairway and near a quiet cul de sac street! Living
and entertaining is easy in this open floor plan, boasting multiple
entertaining/living areas. Large windows and multiple skylights
suffuse the interior with natural light. Open views from the Brand
New Quartz Kitchen into the Living Room.Newer appliances, new
cabinetry, gleaming hardwoods, & freshly painted throughout. Brand new
Bar Area/ Butlers Pantry off the Living Room. New LVT Flooring in the
finished terrace level, which could be used as a fifth bedroom or
another living area! You will not want to miss this rare opportunity
for resort style living at the Country Club of Roswell at Willow
Springs! It is a unique community offering a community park, concerts,
neighborhood dinners, movie nights and more. The world class amenities
at Country Club of Roswell will blow you away!
Location
State GA
County Fulton
Lake Name None
Rooms
Bedroom Description Other
Other Rooms None
Basement Exterior Entry, Finished, Finished Bath, Interior Entry
Dining Room Seats 12+, Separate Dining Room
Interior
Interior Features Beamed Ceilings, Entrance Foyer 2 Story, Wet Bar
Heating Electric, Forced Air, Natural Gas
Cooling Attic Fan, Central Air
Flooring Carpet, Hardwood
Fireplaces Number 1
Fireplaces Type Family Room
Window Features Insulated Windows, Skylight(s)
Appliance Dishwasher, Disposal, Double Oven, Gas Cooktop
Laundry Main Level
Exterior
Exterior Feature Garden, Private Front Entry, Private Yard
Garage Garage
Garage Spaces 2.0
Fence None
Pool None
Community Features Country Club, Fishing, Fitness Center, Homeowners Assoc, Near Shopping, Near Trails/Greenway
Utilities Available Cable Available, Electricity Available, Natural Gas Available, Phone Available, Sewer Available, Underground Utilities, Water Available
Waterfront Description None
View Golf Course
Roof Type Composition
Street Surface Asphalt
Accessibility None
Handicap Access None
Porch Deck, Rear Porch
Total Parking Spaces 2
Building
Lot Description Landscaped, On Golf Course
Story Multi/Split
Foundation None
Sewer Public Sewer
Water Public
Architectural Style Contemporary/Modern
Level or Stories Multi/Split
Structure Type Other
New Construction No
Construction Status Resale
Schools
Elementary Schools Northwood
Middle Schools Haynes Bridge
High Schools Centennial
Others
Senior Community no
Restrictions false
Tax ID 12 289308140247
Special Listing Condition None
Read Less Info
Want to know what your home might be worth? Contact us for a FREE valuation!

Our team is ready to help you sell your home for the highest possible price ASAP

Bought with Keller Williams Realty Community Partners

"My job is to find and attract mastery-based agents to the office, protect the culture, and make sure everyone is happy! "
GET MORE INFORMATION
Request More Info








