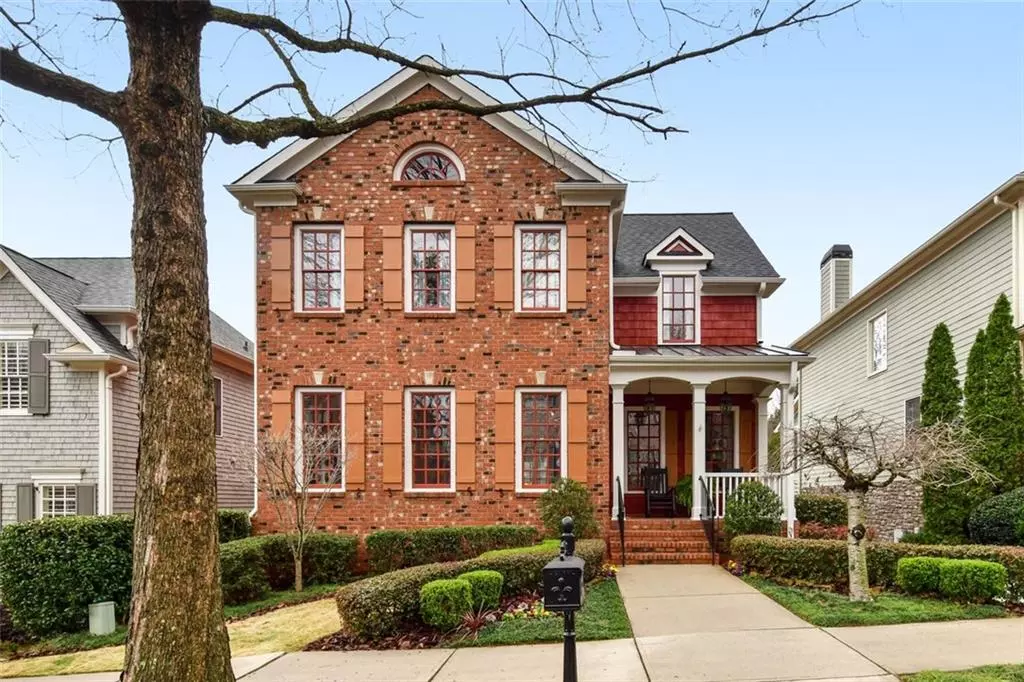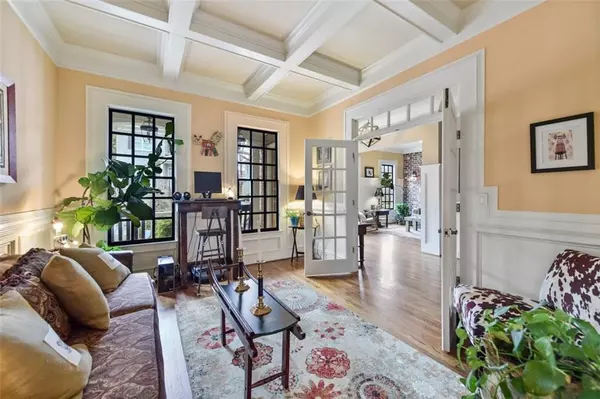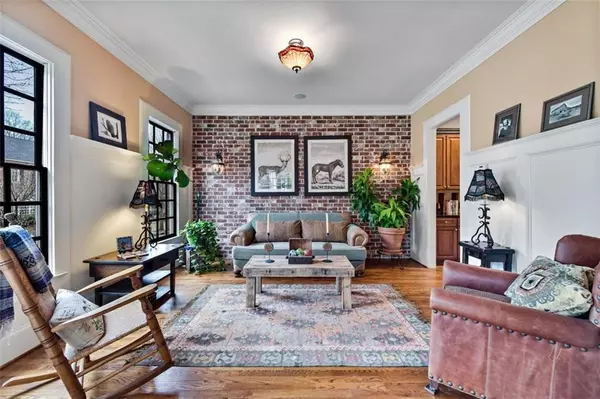$961,000
$899,900
6.8%For more information regarding the value of a property, please contact us for a free consultation.
4 Beds
3.5 Baths
3,155 SqFt
SOLD DATE : 04/22/2022
Key Details
Sold Price $961,000
Property Type Single Family Home
Sub Type Single Family Residence
Listing Status Sold
Purchase Type For Sale
Square Footage 3,155 sqft
Price per Sqft $304
Subdivision Emory Parc Manor
MLS Listing ID 7018453
Sold Date 04/22/22
Style Traditional
Bedrooms 4
Full Baths 3
Half Baths 1
Construction Status Resale
HOA Fees $700
HOA Y/N Yes
Year Built 2003
Annual Tax Amount $8,637
Tax Year 2020
Lot Size 4,356 Sqft
Acres 0.1
Property Description
Welcome to 959 Manor Parc Drive, located in the charming community of Emory Parc Manor. The front yard is adorned with a weeping cherry tree and dogwood tree, blooming stunning flowers in the spring. Upon entering the home, you are taken in by a lovely sitting room and adjacent flex room, ideal for a work from home office. The open chef’s kitchen features a butler’s station, large pantry, and stainless-steel appliances. The living room centers around a gorgeous fireplace, surrounded by windows, providing an abundance of natural light. Enjoy your morning coffee in the sunroom, or out on the deck, with staircase that leads to your fenced in back yard. The Primary bedroom is extremely generous in size, featuring a cozy reading nook, and magnificent bathroom. Secondary bedrooms are joined by a Jack and Jill bathroom. The finished basement is perfect for lodging guests or multi use media room. The 2 car garage hosts lovely built-in cabinets for optimal storage. Attached is a car port for car number 3, and a parking pad for car number 4. Conveniently located near Dekalb Tennis Center, Mason Mill Park, PATH nature walk/cycle network, Emory, CDC, Carlos Museum, and Toco Hills library. Schedule your tour now!
Location
State GA
County Dekalb
Lake Name None
Rooms
Bedroom Description Sitting Room
Other Rooms None
Basement Finished, Finished Bath, Full
Dining Room Butlers Pantry, Open Concept
Interior
Interior Features Coffered Ceiling(s)
Heating Forced Air
Cooling Central Air, Ceiling Fan(s)
Flooring Carpet, Hardwood, Ceramic Tile
Fireplaces Number 1
Fireplaces Type Family Room, Gas Log
Window Features Double Pane Windows
Appliance Dishwasher, Dryer, Disposal, Electric Cooktop, Refrigerator, Microwave, Washer
Laundry Laundry Room, Upper Level
Exterior
Exterior Feature Private Yard
Garage Attached, Garage Door Opener, Covered, Carport, Driveway, Garage, Parking Pad
Garage Spaces 2.0
Fence Fenced, Back Yard
Pool None
Community Features Homeowners Assoc, Park, Sidewalks, Near Shopping, Near Schools, Tennis Court(s), Dog Park
Utilities Available Cable Available, Electricity Available, Phone Available, Sewer Available, Water Available
Waterfront Description None
View Rural
Roof Type Composition
Street Surface Asphalt
Accessibility None
Handicap Access None
Porch Front Porch, Deck
Parking Type Attached, Garage Door Opener, Covered, Carport, Driveway, Garage, Parking Pad
Total Parking Spaces 4
Building
Lot Description Back Yard, Front Yard
Story Three Or More
Foundation Pillar/Post/Pier
Sewer Public Sewer
Water Public
Architectural Style Traditional
Level or Stories Three Or More
Structure Type Brick Front
New Construction No
Construction Status Resale
Schools
Elementary Schools Briar Vista
Middle Schools Druid Hills
High Schools Druid Hills
Others
HOA Fee Include Maintenance Grounds
Senior Community no
Restrictions false
Tax ID 18 103 11 008
Special Listing Condition None
Read Less Info
Want to know what your home might be worth? Contact us for a FREE valuation!

Our team is ready to help you sell your home for the highest possible price ASAP

Bought with Harry Norman Realtors

"My job is to find and attract mastery-based agents to the office, protect the culture, and make sure everyone is happy! "
GET MORE INFORMATION
Request More Info








