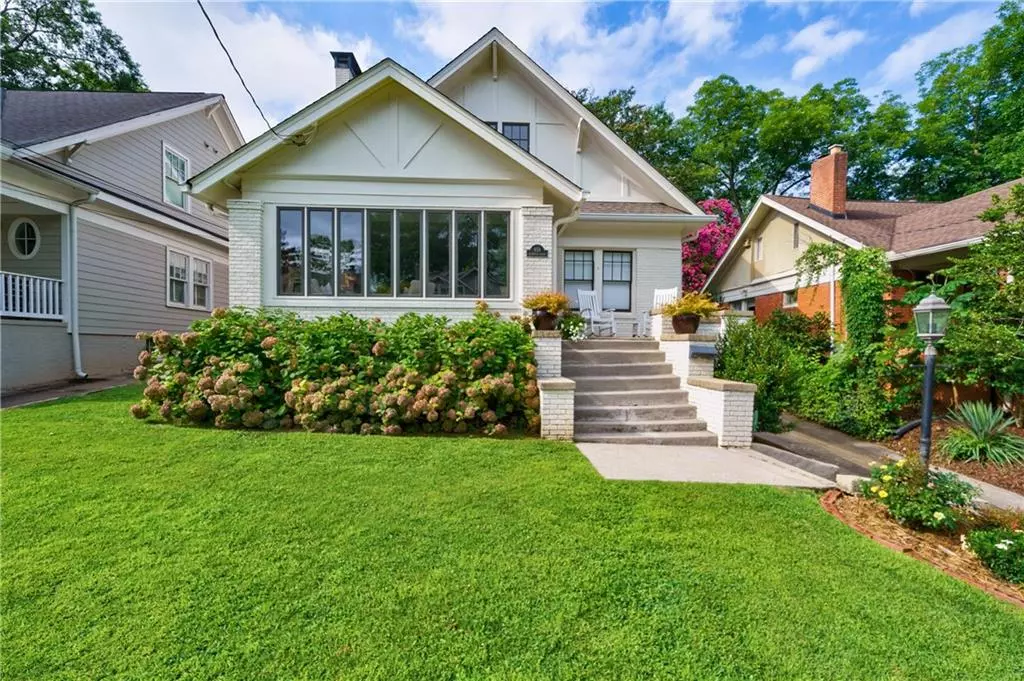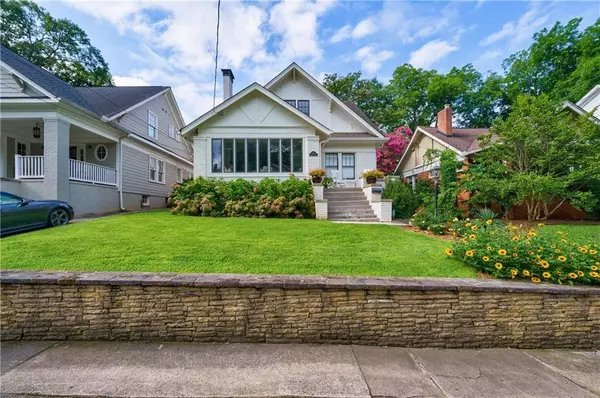$1,950,000
$1,695,000
15.0%For more information regarding the value of a property, please contact us for a free consultation.
5 Beds
4 Baths
3,810 SqFt
SOLD DATE : 04/21/2022
Key Details
Sold Price $1,950,000
Property Type Single Family Home
Sub Type Single Family Residence
Listing Status Sold
Purchase Type For Sale
Square Footage 3,810 sqft
Price per Sqft $511
Subdivision Virginia Highland
MLS Listing ID 7018460
Sold Date 04/21/22
Style Bungalow
Bedrooms 5
Full Baths 4
Construction Status Resale
HOA Y/N No
Year Built 1925
Annual Tax Amount $10,908
Tax Year 2021
Lot Size 6,599 Sqft
Acres 0.1515
Property Description
Just listed in Virginia Highland! This gorgeous bungalow has been meticulously updated and refinished and boasts five bedrooms + four full baths of pure perfection. The entry foyer wows with vaulted ceilings and beautiful exposed wood beams setting the tone for a home that is brimming with natural light and open and airy living spaces. The foyer becomes a spacious living/dining room that is wonderful for entertaining, especially with the adjoining butler's pantry equipped with a wine fridge and lovely quartz countertops. The butler's pantry connects the living/dining to a stunning kitchen that wants for nothing. The oversized, marble-topped island provides ample counter and seating space as well as great storage, Thermador appliances, and a double oven make cooking and entertaining a breeze. Add on a cozy breakfast nook, views to the family room, and French door access out to the fenced-in yard and patio, and you've got another amazing and intimate space to entertain family and friends. The main level goes on to host a full bed and bath and a mudroom side entrance from the driveway. The main level underwent a complete renovation in 2016 by Dovetail Craftsman, the details of which are on the special features page!
The upstairs, completed in 2006 by Intown Renovations, has three additional bedrooms, two baths, and a laundry room. Overlooking the private backyard, the primary suite hosts a large walk-in closet and an elegant bath equipped with a clawfoot tub, double vanity, and walk-in steam shower. The secondary bedrooms go on to offer high ceilings, natural light, and ample custom closet space. The terrace level, also finished in 2016 by Dovetail Craftsman, added an additional den/workout space, full bed and bath, and extensive storage space to the home. The outdoor space deserves a further mention! The backyard is completely fenced-in and landscaped, with a new deck and fence installed in 2021. Elmwood is one of the best streets in Virginia Highland--a fantastic street just a five-minute walk from Piedmont Park and The BeltLine. Set high and far off the street, 659 not only offers privacy, but also has a lovely front yard and boasts stunning views of Midtown year-round. What truly makes living on this street special, however, are the neighbors, who are as warm and friendly as they come. Hello, dream home!
Location
State GA
County Fulton
Lake Name None
Rooms
Bedroom Description Oversized Master, Split Bedroom Plan
Other Rooms None
Basement Daylight, Finished, Finished Bath, Full, Interior Entry
Main Level Bedrooms 1
Dining Room Great Room, Separate Dining Room
Interior
Interior Features Beamed Ceilings, Double Vanity, Entrance Foyer, High Ceilings 10 ft Main, Vaulted Ceiling(s), Walk-In Closet(s), Wet Bar
Heating Central
Cooling Central Air, Zoned
Flooring Hardwood
Fireplaces Number 1
Fireplaces Type Gas Log, Gas Starter, Living Room
Window Features None
Appliance Dishwasher, Disposal, Double Oven, Dryer, Gas Cooktop, Gas Range, Refrigerator, Washer
Laundry In Hall, Upper Level
Exterior
Exterior Feature Private Yard
Garage Driveway
Fence Back Yard
Pool None
Community Features Dog Park, Near Beltline, Near Marta, Near Schools, Near Shopping, Near Trails/Greenway, Park, Playground, Public Transportation, Restaurant, Sidewalks, Street Lights
Utilities Available Cable Available, Electricity Available, Natural Gas Available, Phone Available, Sewer Available, Water Available
Waterfront Description None
View City
Roof Type Composition
Street Surface Paved
Accessibility None
Handicap Access None
Porch Deck, Patio
Building
Lot Description Back Yard, Landscaped
Story Three Or More
Foundation Slab
Sewer Public Sewer
Water Public
Architectural Style Bungalow
Level or Stories Three Or More
Structure Type Brick 4 Sides, Other
New Construction No
Construction Status Resale
Schools
Elementary Schools Springdale Park
Middle Schools David T Howard
High Schools Midtown
Others
Senior Community no
Restrictions false
Tax ID 17 005300040543
Special Listing Condition None
Read Less Info
Want to know what your home might be worth? Contact us for a FREE valuation!

Our team is ready to help you sell your home for the highest possible price ASAP

Bought with Keller Williams Realty Intown ATL

"My job is to find and attract mastery-based agents to the office, protect the culture, and make sure everyone is happy! "
GET MORE INFORMATION
Request More Info








