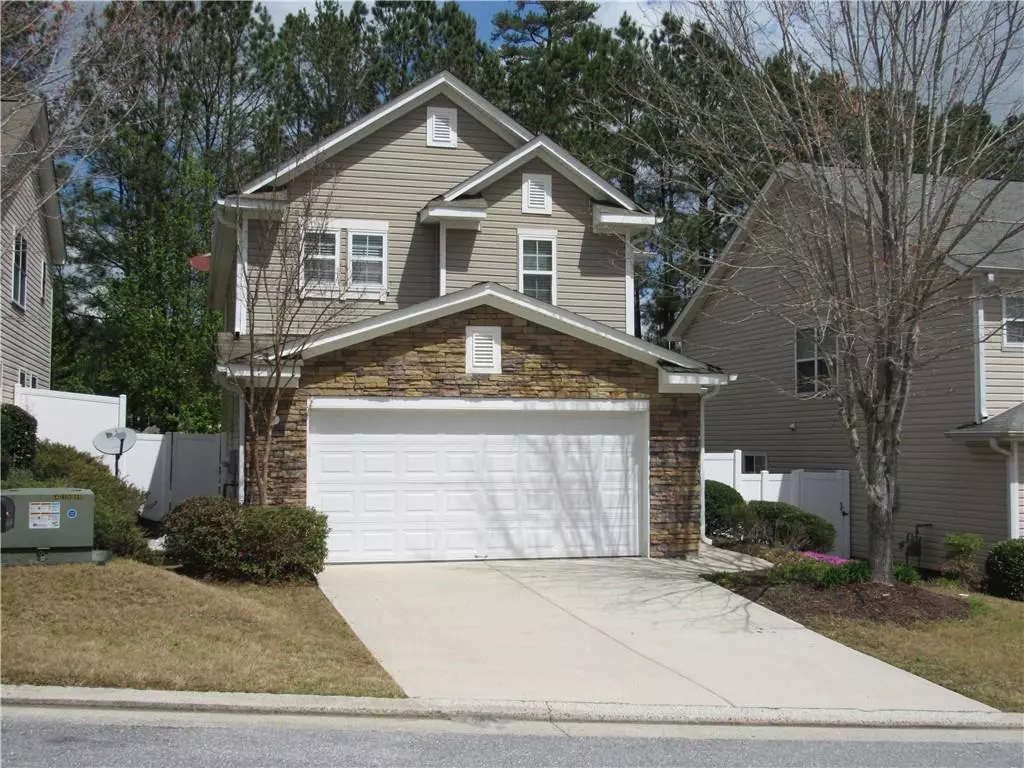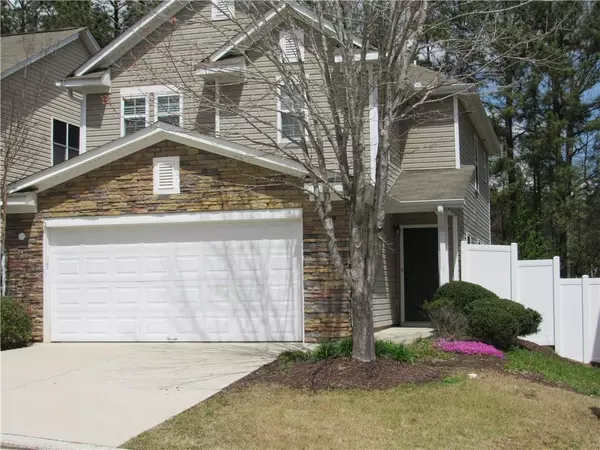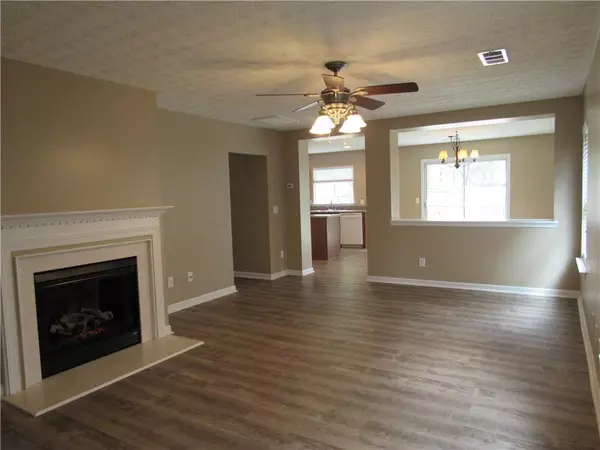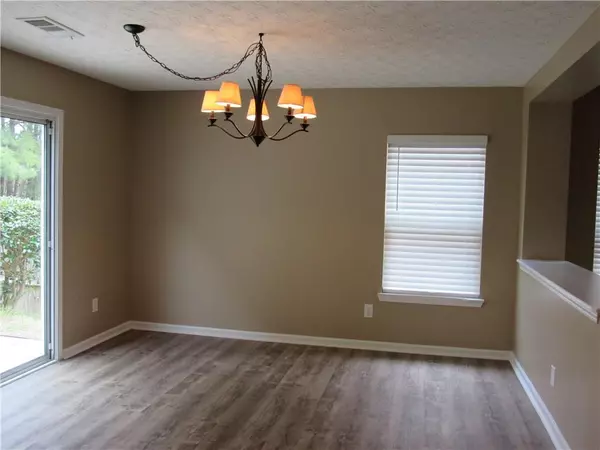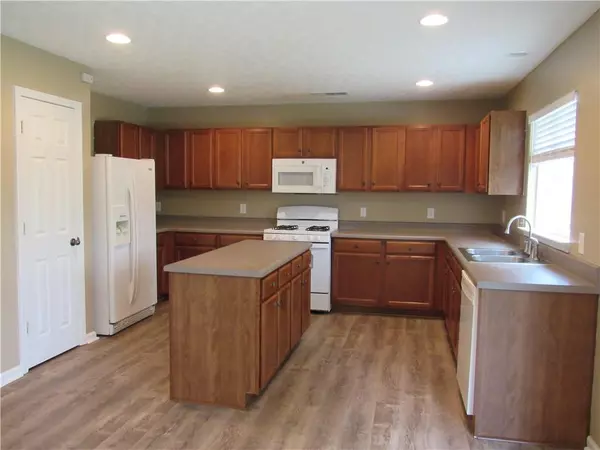$360,000
$330,000
9.1%For more information regarding the value of a property, please contact us for a free consultation.
4 Beds
2.5 Baths
1,982 SqFt
SOLD DATE : 04/19/2022
Key Details
Sold Price $360,000
Property Type Single Family Home
Sub Type Single Family Residence
Listing Status Sold
Purchase Type For Sale
Square Footage 1,982 sqft
Price per Sqft $181
Subdivision Silver Ridge
MLS Listing ID 7023132
Sold Date 04/19/22
Style Traditional
Bedrooms 4
Full Baths 2
Half Baths 1
Construction Status Resale
HOA Fees $640
HOA Y/N Yes
Year Built 2006
Annual Tax Amount $736
Tax Year 2021
Lot Size 4,791 Sqft
Acres 0.11
Property Description
Spacious move-in ready 4BR/2.5 BA 2-story home in Swim/Tennis Community! New Carpet Upstairs and new Vinyl Plank Flooring throughout main level. You will enjoy the comfortable Family Room with Fireplace open to the large light-filled Kitchen with center island, tons of cabinetry, large pantry and breakfast/dining room overlooking back patio and fenced backyard. All appliances remain! The main floor half-bath is located convenient to the living spaces and next to a sizable Laundry Room with access to the 2-car garage (washer and dryer remain). Upstairs you will find a large Master Bedroom suite with a huge walk-in closet and a Private Bath. All three Secondary Bedrooms are sizeable w/large closets and easy access to an additional full bath located in the hallway and between the 3 bedrooms. The Neighborhood HOA maintains the front yard as well as swim and tennis amenities. Home, sidewalk, patio and driveway recently pressure washed. This home is conveniently located within minutes of shopping, dining, schools and Wellstar Paulding Hospital.
Location
State GA
County Paulding
Lake Name None
Rooms
Bedroom Description Oversized Master
Other Rooms None
Basement None
Dining Room None
Interior
Interior Features High Speed Internet, Walk-In Closet(s)
Heating Central, Forced Air, Natural Gas
Cooling Ceiling Fan(s), Central Air
Flooring Carpet, Laminate, Vinyl
Fireplaces Number 1
Fireplaces Type Electric, Factory Built, Family Room
Window Features Insulated Windows
Appliance Dishwasher, Disposal, Dryer, Gas Range, Gas Water Heater, Microwave, Refrigerator, Washer
Laundry Laundry Room, Main Level
Exterior
Exterior Feature Private Front Entry, Private Yard
Parking Features Attached, Driveway, Garage, Garage Door Opener, Garage Faces Front, Kitchen Level
Garage Spaces 2.0
Fence Back Yard, Fenced
Pool None
Community Features Homeowners Assoc, Near Schools, Near Shopping, Near Trails/Greenway, Playground, Pool, Sidewalks, Street Lights, Tennis Court(s)
Utilities Available Cable Available, Electricity Available, Natural Gas Available, Phone Available, Sewer Available, Underground Utilities, Water Available
Waterfront Description None
View Other
Roof Type Composition
Street Surface Paved
Accessibility None
Handicap Access None
Porch Patio
Total Parking Spaces 2
Building
Lot Description Back Yard, Level, Private, Sloped
Story Two
Foundation Slab
Sewer Public Sewer
Water Public
Architectural Style Traditional
Level or Stories Two
Structure Type Stone, Vinyl Siding
New Construction No
Construction Status Resale
Schools
Elementary Schools Allgood - Paulding
Middle Schools Herschel Jones
High Schools Paulding County
Others
Senior Community no
Restrictions false
Tax ID 058092
Ownership Fee Simple
Acceptable Financing Cash, Conventional
Listing Terms Cash, Conventional
Special Listing Condition None
Read Less Info
Want to know what your home might be worth? Contact us for a FREE valuation!

Our team is ready to help you sell your home for the highest possible price ASAP

Bought with GK Properties, LLC

"My job is to find and attract mastery-based agents to the office, protect the culture, and make sure everyone is happy! "
GET MORE INFORMATION
Request More Info



