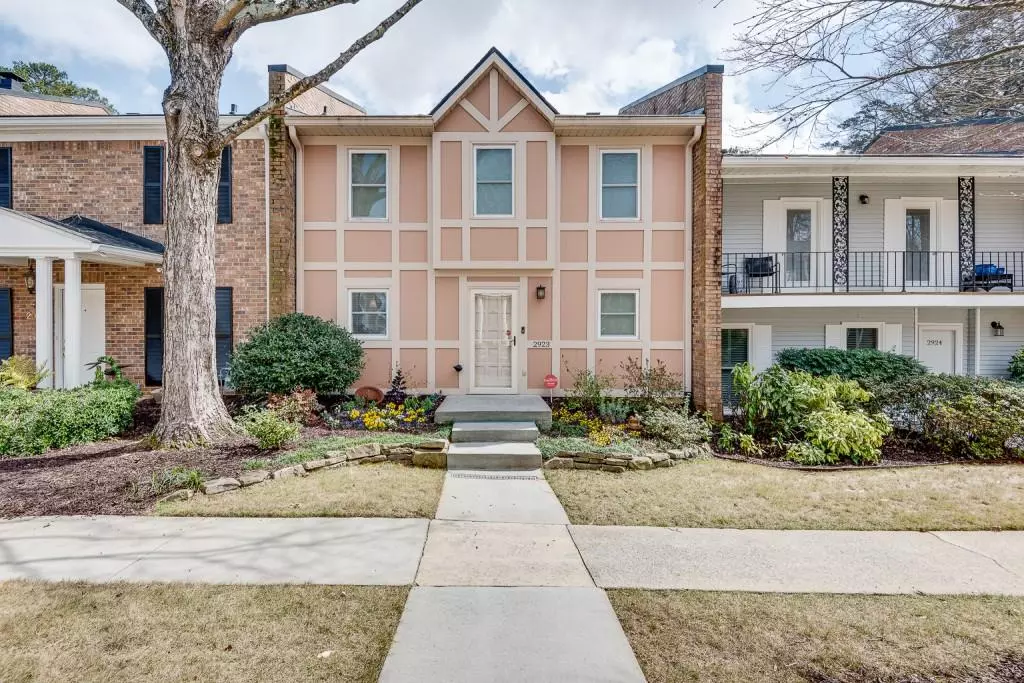$368,900
$354,900
3.9%For more information regarding the value of a property, please contact us for a free consultation.
3 Beds
2.5 Baths
1,650 SqFt
SOLD DATE : 04/18/2022
Key Details
Sold Price $368,900
Property Type Condo
Sub Type Condominium
Listing Status Sold
Purchase Type For Sale
Square Footage 1,650 sqft
Price per Sqft $223
Subdivision Lavista Townhomes
MLS Listing ID 7015353
Sold Date 04/18/22
Style Traditional, Tudor
Bedrooms 3
Full Baths 2
Half Baths 1
Construction Status Resale
HOA Fees $403
HOA Y/N No
Year Built 1974
Annual Tax Amount $936
Tax Year 2021
Lot Size 1,132 Sqft
Acres 0.026
Property Description
This 3 bedroom, 2.5 bath townhome has been beautifully updated and features many upgrades throughout. The First Floor features a gorgeous foyer with stone flooring, a family room with custom-built fireplace surround and built-in cabinetry. There is a separate dining room with French door to the private courtyard. Professionally redesigned cook's kitchen with richly stained cabinetry w/lots of pull-out drawer storage, quartz counters, SS appliances, recessed lighting & tile flooring. There is also an attractively renovated powder room. The Second Floor has an owner's suite with completely renovated bath w/walk-in shower, 2 generously sized secondary bedrooms and a hall bath. There is a huge 2-car garage with storage. The Lennox Elite HVAC and water heater are just 3 years old! The owner has done many other upgrades including double pane windows, oil rubbed bronze door handles, light fixtures throughout, patio decking & tile in courtyard, replacing wood on the fa ade w/ hardi-plank and more. This pet friendly community features, a dog exercise area, saltwater pool and lots of guest parking. Convenient to Emory/CDC/CHOA/VA, Downtown Decatur, shopping and restaurants.
Location
State GA
County Dekalb
Lake Name None
Rooms
Bedroom Description Oversized Master
Other Rooms None
Basement None
Dining Room Separate Dining Room
Interior
Interior Features Bookcases, Entrance Foyer, High Speed Internet
Heating Central, Forced Air
Cooling Ceiling Fan(s), Central Air
Flooring Carpet, Ceramic Tile, Laminate
Fireplaces Number 1
Fireplaces Type Family Room, Masonry
Window Features Double Pane Windows
Appliance Dishwasher, Dryer, Electric Range, Refrigerator, Washer
Laundry Laundry Room
Exterior
Exterior Feature Courtyard
Garage Detached, Garage, Garage Door Opener, Garage Faces Rear, Storage
Garage Spaces 2.0
Fence Wood
Pool Salt Water
Community Features Homeowners Assoc, Pool, Public Transportation
Utilities Available Cable Available, Electricity Available, Natural Gas Available, Phone Available, Sewer Available, Water Available
Waterfront Description None
View Other
Roof Type Shingle
Street Surface Other
Accessibility None
Handicap Access None
Porch Patio
Parking Type Detached, Garage, Garage Door Opener, Garage Faces Rear, Storage
Total Parking Spaces 2
Private Pool false
Building
Lot Description Front Yard, Landscaped, Level
Story Two
Foundation Slab
Sewer Public Sewer
Water Public
Architectural Style Traditional, Tudor
Level or Stories Two
Structure Type Frame, HardiPlank Type, Other
New Construction No
Construction Status Resale
Schools
Elementary Schools Briarlake
Middle Schools Henderson - Dekalb
High Schools Lakeside - Dekalb
Others
HOA Fee Include Maintenance Structure, Maintenance Grounds, Reserve Fund, Sewer, Swim/Tennis, Termite, Trash, Water
Senior Community no
Restrictions true
Tax ID 18 163 13 025
Ownership Condominium
Acceptable Financing Cash, Conventional
Listing Terms Cash, Conventional
Financing no
Special Listing Condition None
Read Less Info
Want to know what your home might be worth? Contact us for a FREE valuation!

Our team is ready to help you sell your home for the highest possible price ASAP

Bought with Jerral Realty Group, LLC

"My job is to find and attract mastery-based agents to the office, protect the culture, and make sure everyone is happy! "
GET MORE INFORMATION
Request More Info








