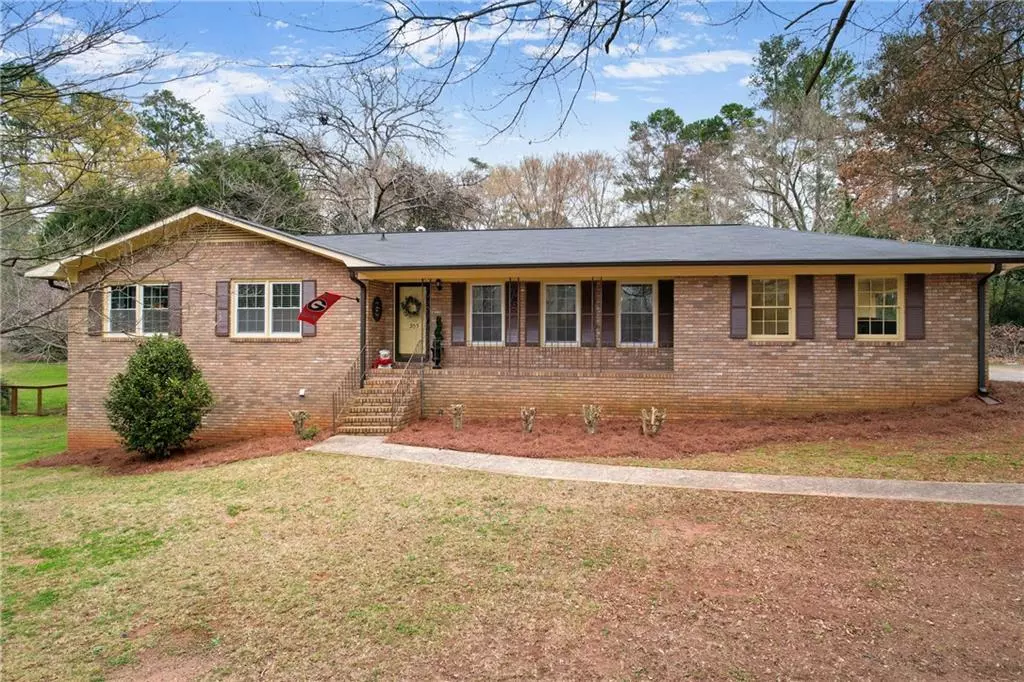$355,000
$354,900
For more information regarding the value of a property, please contact us for a free consultation.
4 Beds
3 Baths
2,174 SqFt
SOLD DATE : 04/15/2022
Key Details
Sold Price $355,000
Property Type Single Family Home
Sub Type Single Family Residence
Listing Status Sold
Purchase Type For Sale
Square Footage 2,174 sqft
Price per Sqft $163
Subdivision University Heights
MLS Listing ID 7014538
Sold Date 04/15/22
Style Ranch, Traditional
Bedrooms 4
Full Baths 3
Construction Status Resale
HOA Y/N No
Year Built 1969
Annual Tax Amount $2,280
Tax Year 2021
Lot Size 0.500 Acres
Acres 0.5
Property Description
Check out this beautiful ranch home in the popular University Heights Subdivision! Its location is prime being only minutes from Downtown Athens, UGA Vet Med, UGA Main Campus, shopping and the best restaurants Athens has to offer. This four-sided brick home boasts 3 bedrooms and two full baths on the main floor and a separate living space, 1 bedroom, and full bath in the basement. This home also offers both the master and laundry on the main, two spacious living areas, and the perfect spot for a coffee bar in the kitchen. Enjoy the sights and sounds of nature in your private backyard and store all your lawn equipment in the carport storage. Many improvements have been made on the home in the past couple of years: new gutters and downspouts installed in 7/21, new moisture barrier installed in 7/21, new high efficiency hot water heater installed in 3/21, back deck was replaced and sealed in 1/20, hardwoods were sanded and refinished in 7/19, new laminate floors in kitchen and dining 7/19, kitchen was updated in 6/19, all windows were replaced with vinyl thermopane tilt out windows in 5/19, new HVAC ductwork installed in 5/18, new roof in 4/16, and a termite bond with American Pest. Don’t miss out - schedule your showing today!
Location
State GA
County Clarke
Lake Name None
Rooms
Bedroom Description Master on Main, Roommate Floor Plan
Other Rooms None
Basement Daylight, Exterior Entry, Finished, Finished Bath, Interior Entry, Partial
Main Level Bedrooms 3
Dining Room Separate Dining Room
Interior
Interior Features Entrance Foyer, High Speed Internet, Other
Heating Central, Natural Gas
Cooling Ceiling Fan(s), Central Air
Flooring Carpet, Ceramic Tile, Hardwood, Laminate
Fireplaces Type None
Window Features Shutters
Appliance Dishwasher, Electric Range, Microwave
Laundry In Kitchen, Laundry Room, Main Level
Exterior
Exterior Feature Private Yard, Rain Gutters
Garage Attached, Carport, Driveway, Kitchen Level
Fence None
Pool None
Community Features Near Schools, Near Shopping, Near Trails/Greenway
Utilities Available Electricity Available, Water Available
Waterfront Description None
View Other
Roof Type Composition
Street Surface Paved
Accessibility None
Handicap Access None
Porch Deck, Front Porch
Parking Type Attached, Carport, Driveway, Kitchen Level
Total Parking Spaces 4
Building
Lot Description Back Yard, Front Yard, Level, Wooded
Story One
Foundation Brick/Mortar
Sewer Public Sewer
Water Public
Architectural Style Ranch, Traditional
Level or Stories One
Structure Type Brick 4 Sides
New Construction No
Construction Status Resale
Schools
Elementary Schools Barnett Shoals
Middle Schools Hilsman
High Schools Cedar Shoals
Others
Senior Community no
Restrictions false
Tax ID 182C2 C001
Special Listing Condition None
Read Less Info
Want to know what your home might be worth? Contact us for a FREE valuation!

Our team is ready to help you sell your home for the highest possible price ASAP

Bought with Non FMLS Member

"My job is to find and attract mastery-based agents to the office, protect the culture, and make sure everyone is happy! "
GET MORE INFORMATION
Request More Info








