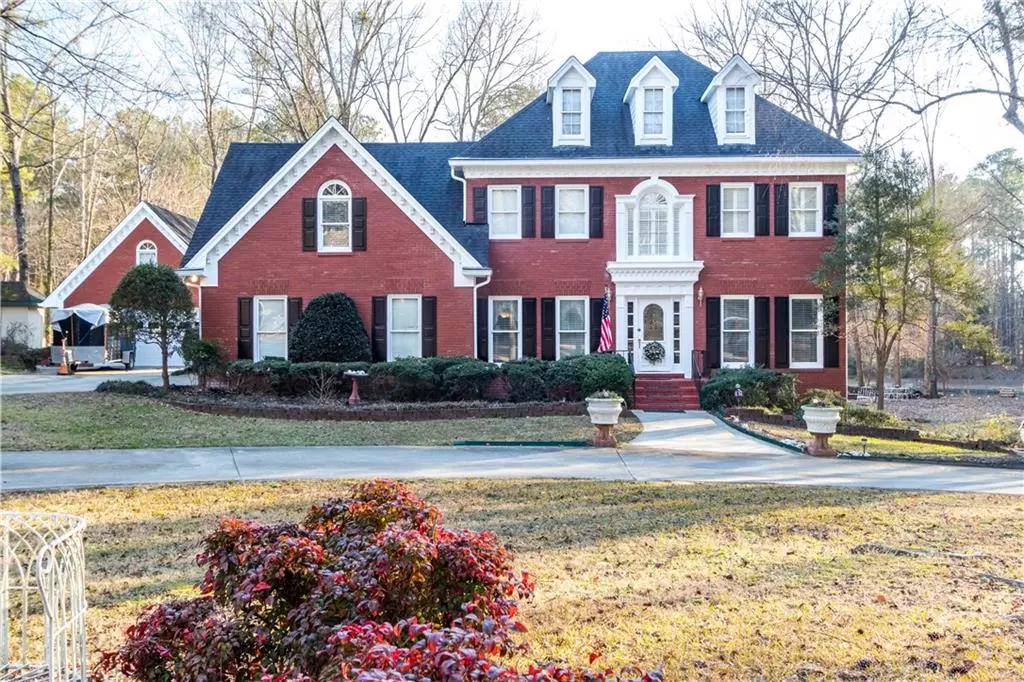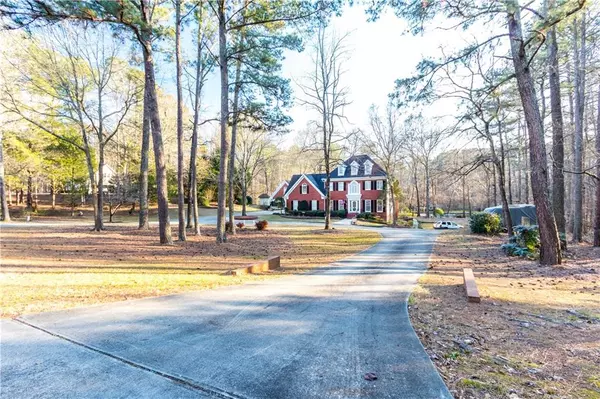$585,000
$569,900
2.6%For more information regarding the value of a property, please contact us for a free consultation.
5 Beds
4 Baths
4,792 SqFt
SOLD DATE : 04/15/2022
Key Details
Sold Price $585,000
Property Type Single Family Home
Sub Type Single Family Residence
Listing Status Sold
Purchase Type For Sale
Square Footage 4,792 sqft
Price per Sqft $122
Subdivision Highland At Haynes Creek
MLS Listing ID 7003222
Sold Date 04/15/22
Style Traditional
Bedrooms 5
Full Baths 4
Construction Status Resale
HOA Fees $75
HOA Y/N Yes
Year Built 1990
Annual Tax Amount $3,615
Tax Year 2021
Lot Size 4.600 Acres
Acres 4.6
Property Description
Extraordinary home on 4.6 acres with its own private stocked pond! Beautiful brick home with 4 car garages, expansive sunny sunroom with custom cabinetry, family room with built-in cabinetry/bookshelves & fireplace. The kitchen is open to the family rm with granite countertops, JennAir grill stovetop, desk, breakfast area, and breakfast bar all with a view of the private pond. Dining rm, living/study, 2 sty foyer entry staircase with 2nd staircase off the kitchen. Full bath equipped with walk-in tub/shower and bedroom on main. Great home for having your elderly parents live with you. Massive master bedroom with sitting area, jacuzzi, sep. shower & walk-in closet, spacious laundry room with laundry sink. 3 additional bedrooms or use 1 as a bonus rm. Full basement, 1 area unfinished for storage, full bath with washer/dryer connection, possible 6th bedroom or family/media/office/exercise rooms. So many other features: RV & other vehicle parking, circular driveway, rear deck, central vac system, finished room over garage with heat/cooling, roofed dog run, extra storage bldg, small outbuilding/cabin with garage doors on pond. The entire pond belongs to this property! Get ready for beautiful sunsets in the desired area of rural Oxford. Home warranty through 10/22.
Location
State GA
County Newton
Lake Name None
Rooms
Bedroom Description Oversized Master
Other Rooms Barn(s), Garage(s), Kennel/Dog Run, Outbuilding, Workshop
Basement Daylight, Exterior Entry, Finished, Finished Bath, Full, Interior Entry
Main Level Bedrooms 1
Dining Room Separate Dining Room
Interior
Interior Features Bookcases, Central Vacuum, Double Vanity, Entrance Foyer, High Ceilings 9 ft Lower, High Ceilings 9 ft Main, High Ceilings 9 ft Upper, High Ceilings 10 ft Main, High Speed Internet, Tray Ceiling(s), Vaulted Ceiling(s), Walk-In Closet(s)
Heating Central, Electric, Heat Pump
Cooling Ceiling Fan(s), Central Air, Heat Pump
Flooring Carpet, Ceramic Tile, Hardwood, Laminate
Fireplaces Number 2
Fireplaces Type Basement, Family Room, Gas Log, Gas Starter
Window Features Double Pane Windows, Insulated Windows, Plantation Shutters
Appliance Dishwasher, Double Oven, Electric Cooktop, Electric Oven, Electric Water Heater, Indoor Grill, Microwave, Self Cleaning Oven
Laundry In Hall, Laundry Room, Lower Level, Upper Level
Exterior
Exterior Feature Garden, Private Front Entry, Private Rear Entry, Private Yard, Storage
Garage Attached, Detached, Garage, Garage Door Opener, Garage Faces Front, Garage Faces Side, RV Access/Parking
Garage Spaces 4.0
Fence None
Pool None
Community Features None
Utilities Available Cable Available, Electricity Available
Waterfront Description Pond
View Trees/Woods, Water
Roof Type Composition
Street Surface Paved
Accessibility Accessible Entrance, Accessible Full Bath, Grip-Accessible Features
Handicap Access Accessible Entrance, Accessible Full Bath, Grip-Accessible Features
Porch Deck
Parking Type Attached, Detached, Garage, Garage Door Opener, Garage Faces Front, Garage Faces Side, RV Access/Parking
Total Parking Spaces 4
Building
Lot Description Back Yard, Front Yard, Lake/Pond On Lot, Landscaped, Level, Wooded
Story Three Or More
Foundation Concrete Perimeter
Sewer Septic Tank
Water Public
Architectural Style Traditional
Level or Stories Three Or More
Structure Type Brick Front, Vinyl Siding
New Construction No
Construction Status Resale
Schools
Elementary Schools Fairview - Newton
Middle Schools Cousins
High Schools Newton
Others
Senior Community no
Restrictions false
Tax ID 0039000000163000
Acceptable Financing Cash, Conventional
Listing Terms Cash, Conventional
Special Listing Condition None
Read Less Info
Want to know what your home might be worth? Contact us for a FREE valuation!

Our team is ready to help you sell your home for the highest possible price ASAP

Bought with Atlanta Fine Homes Sotheby's International

"My job is to find and attract mastery-based agents to the office, protect the culture, and make sure everyone is happy! "
GET MORE INFORMATION
Request More Info








