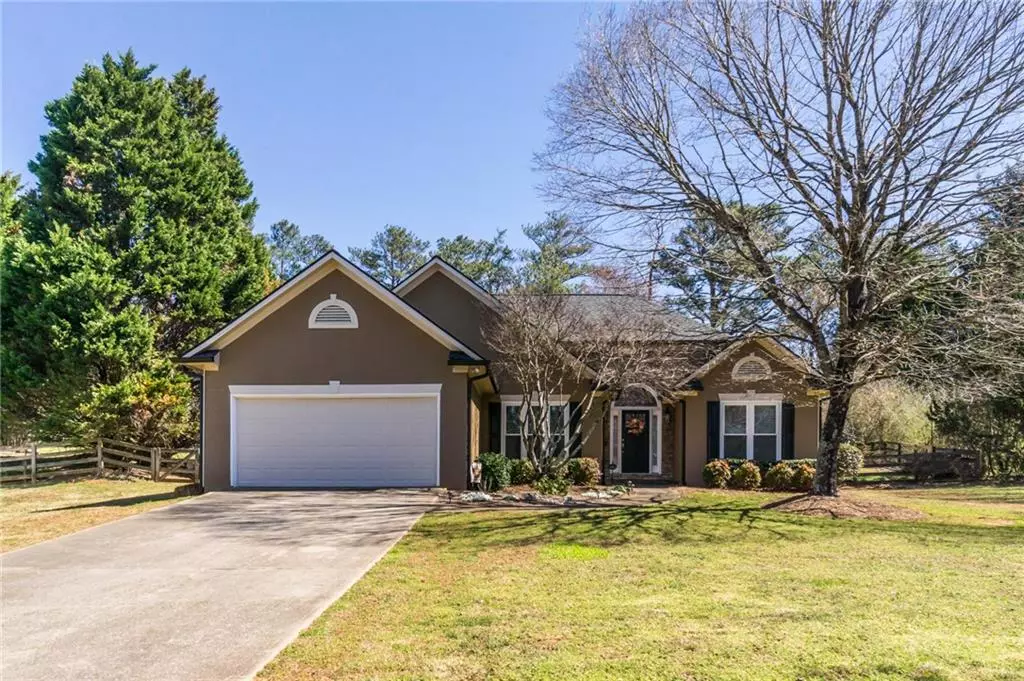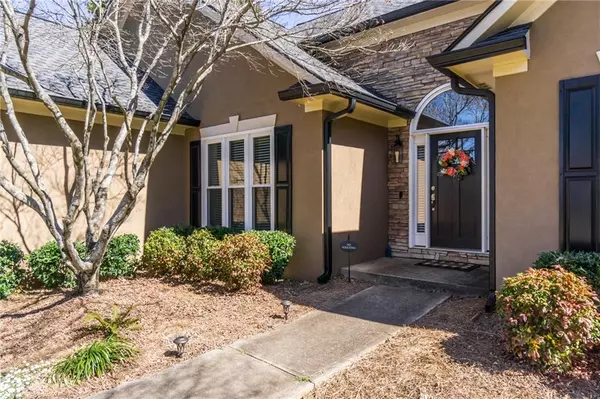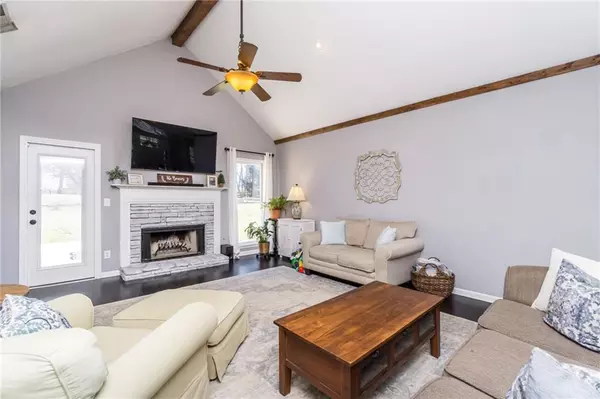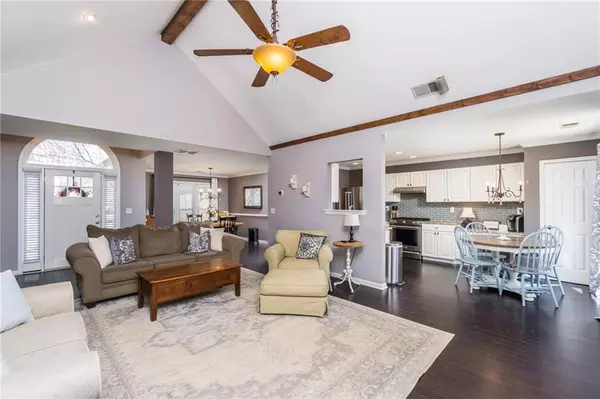$422,000
$415,000
1.7%For more information regarding the value of a property, please contact us for a free consultation.
3 Beds
2 Baths
1,620 SqFt
SOLD DATE : 03/31/2022
Key Details
Sold Price $422,000
Property Type Single Family Home
Sub Type Single Family Residence
Listing Status Sold
Purchase Type For Sale
Square Footage 1,620 sqft
Price per Sqft $260
Subdivision Hyde Park
MLS Listing ID 7012285
Sold Date 03/31/22
Style Traditional
Bedrooms 3
Full Baths 2
Construction Status Resale
HOA Fees $450
HOA Y/N No
Year Built 1993
Annual Tax Amount $2,651
Tax Year 2021
Lot Size 1.000 Acres
Acres 1.0
Property Description
You've been waiting for this one! Sweet ranch on massive, fenced lot in fantastic West Forsyth. Beautiful hardwoods welcome you as you enter the home. You will immediately be drawn to the spacious family room with vaulted ceilings, natural wood beam accents, stacked stone fireplace and convenient open-concept living. The kitchen has been lovingly upgraded to include white cabinentry, granite counters, updated tile backsplash, stainless appliances, desk area and eat-in area overlooking the gorgeous backyard. There is a wonderful dining room for all of your formal gatherings as well. The large primary suite features lush carpeting, vaulted ceilings, huge picture window and updated on suite bathroom. No more fighting over the sink when you have double vanities, spacious shower and your relaxing soaking tub. The two additional guest rooms are nicely sized and share a great secondary bath with updated features including a custom vanity. Outside you will enjoy soaking up the sun on your very large pavered back patio. It's perfect for grilling out and watching everyone play. Enjoy gardening or even a future pool! This lot is massive and private! Hurry as this one will not last!
Location
State GA
County Forsyth
Lake Name None
Rooms
Bedroom Description Master on Main, Oversized Master
Other Rooms None
Basement None
Main Level Bedrooms 3
Dining Room Open Concept
Interior
Interior Features Disappearing Attic Stairs, Double Vanity, Entrance Foyer, High Ceilings 9 ft Main, High Speed Internet, Tray Ceiling(s)
Heating Central
Cooling Ceiling Fan(s), Central Air
Flooring Carpet, Hardwood
Fireplaces Number 1
Fireplaces Type Factory Built, Family Room, Gas Log
Window Features Double Pane Windows
Appliance Dishwasher, Gas Oven, Gas Range, Gas Water Heater, Microwave
Laundry Laundry Room, Main Level
Exterior
Exterior Feature Permeable Paving, Private Yard
Parking Features Attached, Driveway, Garage, Garage Faces Front, Kitchen Level, Level Driveway
Garage Spaces 2.0
Fence Back Yard, Fenced, Wood
Pool None
Community Features Homeowners Assoc
Utilities Available Cable Available, Electricity Available, Natural Gas Available, Phone Available, Sewer Available, Underground Utilities, Water Available
Waterfront Description None
View Trees/Woods
Roof Type Composition
Street Surface Asphalt
Accessibility None
Handicap Access None
Porch Patio
Total Parking Spaces 2
Building
Lot Description Back Yard
Story One
Foundation Slab
Sewer Public Sewer
Water Public
Architectural Style Traditional
Level or Stories One
Structure Type Cement Siding
New Construction No
Construction Status Resale
Schools
Elementary Schools Sawnee
Middle Schools Hendricks
High Schools West Forsyth
Others
Senior Community no
Restrictions false
Tax ID 010 047
Special Listing Condition None
Read Less Info
Want to know what your home might be worth? Contact us for a FREE valuation!

Our team is ready to help you sell your home for the highest possible price ASAP

Bought with Compass
"My job is to find and attract mastery-based agents to the office, protect the culture, and make sure everyone is happy! "
GET MORE INFORMATION
Request More Info








