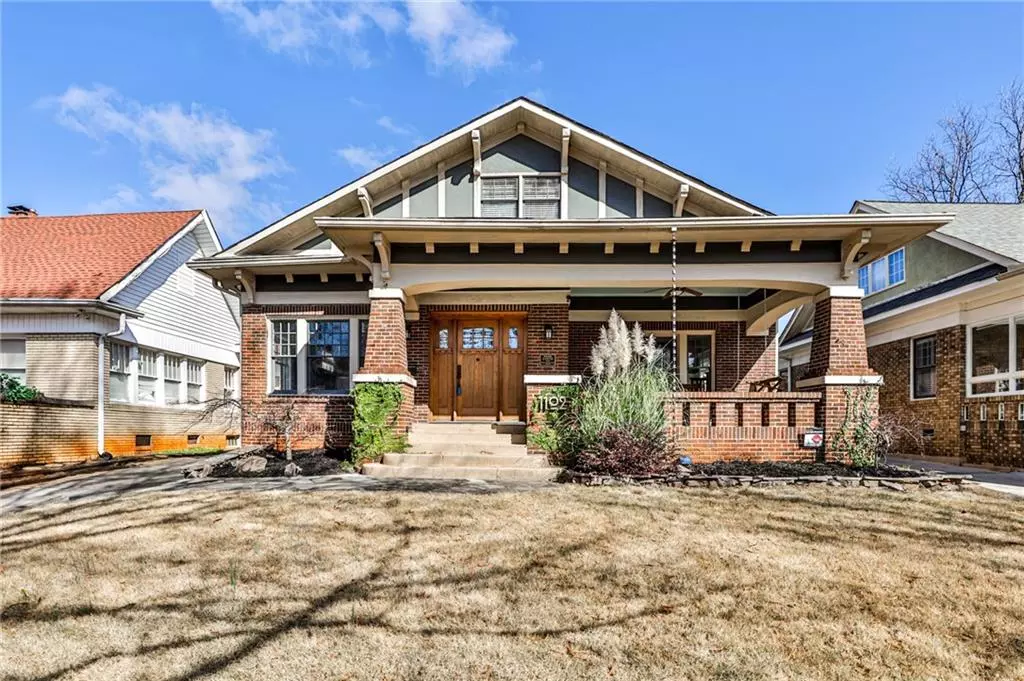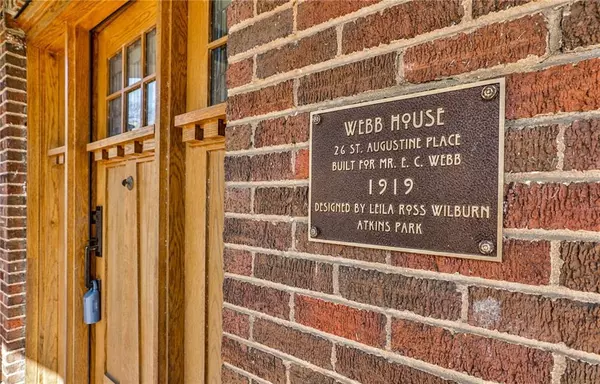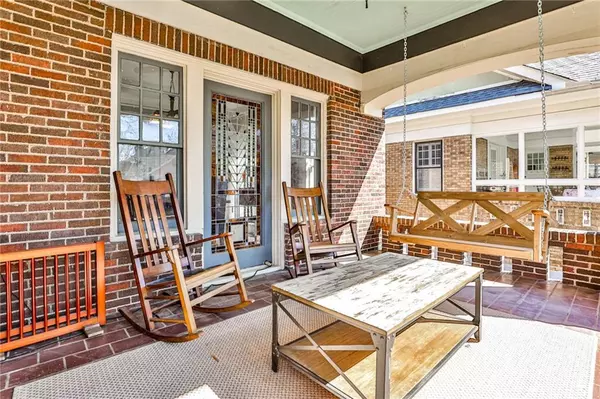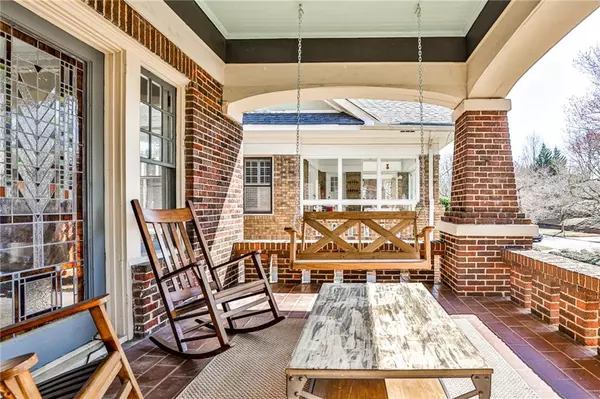$1,301,000
$1,200,000
8.4%For more information regarding the value of a property, please contact us for a free consultation.
3 Beds
3.5 Baths
3,000 SqFt
SOLD DATE : 04/13/2022
Key Details
Sold Price $1,301,000
Property Type Single Family Home
Sub Type Single Family Residence
Listing Status Sold
Purchase Type For Sale
Square Footage 3,000 sqft
Price per Sqft $433
Subdivision Virginia Highland
MLS Listing ID 7010934
Sold Date 04/13/22
Style Craftsman
Bedrooms 3
Full Baths 3
Half Baths 1
Construction Status Resale
HOA Y/N No
Year Built 1920
Annual Tax Amount $11,788
Tax Year 2021
Lot Size 7,278 Sqft
Acres 0.1671
Property Description
Welcome home to a piece of Atlanta History. Nestled in the heart of Virginia Highlands you will find this registered Leila Ross Wilburn home between the columns of Saint Augustine Place. This 1920’s craftsman home has been lovingly renovated to celebrate the charm of the past with today’s lifestyle. Walk onto the front porch and imagine welcoming guests. Take a seat to enjoy the wonderful Atlanta weather. As soon as you open the front door the warmth of the hardwood floors and restored fireplace draw you into the charm and character of this home. There is so much light throughout this home including many beautiful stain glass windows. The dining room is perfect for parties and for family celebrations. Through the swinging glass door you will find the original butler’s pantry, an additional walk in pantry and a built in custom breakfast nook. Look up to the tin ceiling of the kitchen coordinating with stainless steel appliances. The kitchen features a gas range and a smooth stone island. The kitchen is open to a spacious family room with its belt-driven wood ceiling fan. You can see straight out to the gated and fenced, walk out backyard with a carport and patio. Do not miss the half bath with it’s adorable corner sink. There are 2 bedrooms and 2 full baths on the main level. Featured in the larger of the 2 rooms is a restored decorative fireplace that had been hidden until the current owner found blue prints and dug it out of the wall. Up the stairs you will find a large Master suite, With a large bedroom, master bathroom with a water closet, double vanity and glass enclosed shower with 2 heads and a generous tiled Bench. The washer and dryer are also upstairs in a bonus room that could be an office, sitting room, gym or even another bedroom. The master closet is HUGE! There is an exterior Entry into the basement underneath the wood deck. It is unfinished but prime to be finished, with windows and a capped serviceman's toilet.
Location
State GA
County Fulton
Lake Name None
Rooms
Bedroom Description Oversized Master, Sitting Room
Other Rooms None
Basement Exterior Entry, Full, Partial, Unfinished
Main Level Bedrooms 2
Dining Room Butlers Pantry, Separate Dining Room
Interior
Interior Features Bookcases, Double Vanity, High Ceilings 10 ft Main, Walk-In Closet(s), Wet Bar
Heating Forced Air, Natural Gas
Cooling Ceiling Fan(s), Central Air
Flooring Carpet, Ceramic Tile, Hardwood
Fireplaces Number 2
Fireplaces Type Decorative, Gas Log, Gas Starter, Living Room, Masonry, Other Room
Window Features Skylight(s)
Appliance Dishwasher, Disposal, Dryer, Gas Oven, Gas Range, Gas Water Heater, Range Hood, Refrigerator, Washer
Laundry Laundry Room, Upper Level
Exterior
Exterior Feature Garden, Private Yard
Garage Carport, Detached, Driveway
Fence Back Yard, Wood
Pool None
Community Features Dog Park, Near Beltline, Near Schools, Near Shopping, Near Trails/Greenway, Park, Playground, Restaurant, Sidewalks, Street Lights, Other
Utilities Available Cable Available, Electricity Available, Natural Gas Available, Phone Available, Sewer Available, Water Available, Other
Waterfront Description None
View City
Roof Type Shingle
Street Surface Asphalt
Accessibility None
Handicap Access None
Porch Covered, Front Porch, Rear Porch
Total Parking Spaces 1
Building
Lot Description Back Yard, Front Yard, Landscaped, Level
Story Two
Foundation Brick/Mortar
Sewer Public Sewer
Water Public
Architectural Style Craftsman
Level or Stories Two
Structure Type Brick 3 Sides, HardiPlank Type
New Construction No
Construction Status Resale
Schools
Elementary Schools Springdale Park
Middle Schools David T Howard
High Schools Midtown
Others
Senior Community no
Restrictions false
Tax ID 14 001600090657
Special Listing Condition None
Read Less Info
Want to know what your home might be worth? Contact us for a FREE valuation!

Our team is ready to help you sell your home for the highest possible price ASAP

Bought with Ansley Real Estate

"My job is to find and attract mastery-based agents to the office, protect the culture, and make sure everyone is happy! "
GET MORE INFORMATION
Request More Info








