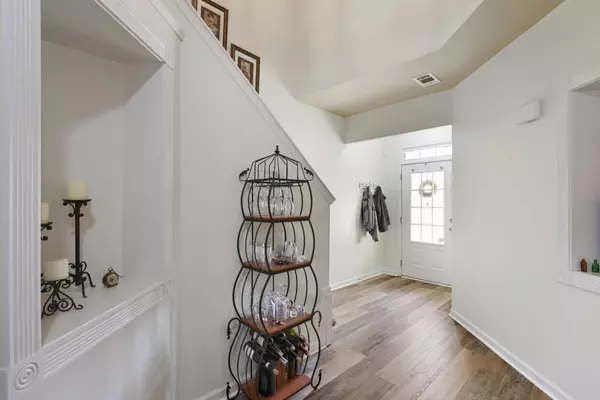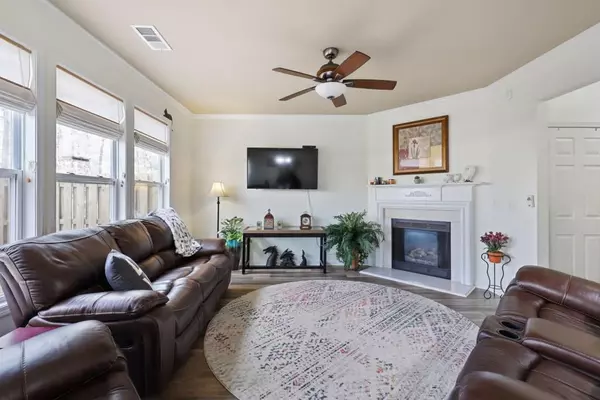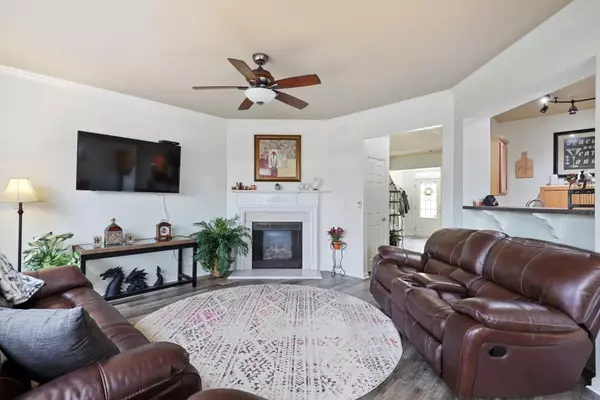$366,000
$325,000
12.6%For more information regarding the value of a property, please contact us for a free consultation.
3 Beds
2.5 Baths
1,981 SqFt
SOLD DATE : 04/11/2022
Key Details
Sold Price $366,000
Property Type Townhouse
Sub Type Townhouse
Listing Status Sold
Purchase Type For Sale
Square Footage 1,981 sqft
Price per Sqft $184
Subdivision Ellison Lakes
MLS Listing ID 7015196
Sold Date 04/11/22
Style Craftsman, Townhouse, Traditional
Bedrooms 3
Full Baths 2
Half Baths 1
Construction Status Resale
HOA Fees $210
HOA Y/N Yes
Year Built 2004
Annual Tax Amount $2,780
Tax Year 2021
Lot Size 1,742 Sqft
Acres 0.04
Property Description
BE AMAZED! MOVE QUICKLY BEFORE THIS IS GONE! Beautiful townhome has an open floor plan: NEW exterior paint, HVAC System, LVP floors thruout main level, NEW carpet & padding on staircase, up hall & bedrooms. Fabulous Kitchen opens to fireside family room & dining room - all NEW stainless-steel appliances, pantry & large deep SS Sink with designer tiled wall surround. Upstairs, relax in your Master Suite accented with vaulted ceiling & roomy walk in closet. Spacious Master bath has soaking tub, separate shower & toilet room. 2 additional bedrooms, full bath & bonus room/loft; perfect for office space, children's play area, crafting, exercise equipment & more. No-step walkout to an enclosed patio with privacy fencing & decorative paver steps. Wonderful serene views of Ellison Lake, 2 Car garage & amenities; clubhouse, pool and gym are a plus! Super convenient to KSU, I-75 & I-575, Kennestone Hospital, Kennesaw National Parks, local parks with trails, tons of shops & restaurants like Costco, Home Depot, Whole Foods, Publix, theatres, & more! Come & See this Incredible Find!
Location
State GA
County Cobb
Lake Name None
Rooms
Bedroom Description Split Bedroom Plan
Other Rooms None
Basement None
Dining Room Dining L, Open Concept
Interior
Interior Features Cathedral Ceiling(s), Disappearing Attic Stairs, Entrance Foyer 2 Story, High Ceilings 9 ft Main, High Speed Internet, Vaulted Ceiling(s), Walk-In Closet(s)
Heating Central, Forced Air, Natural Gas
Cooling Ceiling Fan(s), Central Air
Flooring Carpet, Vinyl
Fireplaces Number 1
Fireplaces Type Factory Built, Family Room, Gas Log, Gas Starter, Glass Doors
Window Features Insulated Windows, Shutters
Appliance Dishwasher, Disposal, Gas Oven, Gas Range, Gas Water Heater, Microwave, Self Cleaning Oven, Other
Laundry Laundry Room, Main Level
Exterior
Exterior Feature Private Front Entry, Private Rear Entry
Parking Features Attached, Garage, Garage Door Opener, Garage Faces Front, Kitchen Level, Level Driveway
Garage Spaces 2.0
Fence Back Yard, Privacy, Wood
Pool None
Community Features Clubhouse, Fitness Center, Homeowners Assoc, Lake, Near Shopping, Near Trails/Greenway, Park, Pool, Restaurant, Sidewalks, Street Lights, Tennis Court(s)
Utilities Available Cable Available, Electricity Available, Natural Gas Available, Sewer Available, Underground Utilities, Water Available
Waterfront Description None
View Lake
Roof Type Composition, Shingle
Street Surface Asphalt
Accessibility Accessible Entrance, Accessible Kitchen
Handicap Access Accessible Entrance, Accessible Kitchen
Porch Enclosed, Patio
Total Parking Spaces 2
Building
Lot Description Back Yard, Landscaped, Level, Private
Story Two
Foundation Slab
Sewer Public Sewer
Water Public
Architectural Style Craftsman, Townhouse, Traditional
Level or Stories Two
Structure Type Cement Siding, Stone
New Construction No
Construction Status Resale
Schools
Elementary Schools Hayes
Middle Schools Pine Mountain
High Schools Kennesaw Mountain
Others
HOA Fee Include Maintenance Grounds, Sewer, Swim/Tennis, Termite, Trash, Water
Senior Community no
Restrictions false
Tax ID 20020600670
Ownership Fee Simple
Acceptable Financing Cash, Conventional
Listing Terms Cash, Conventional
Financing no
Special Listing Condition None
Read Less Info
Want to know what your home might be worth? Contact us for a FREE valuation!

Our team is ready to help you sell your home for the highest possible price ASAP

Bought with Virtual Properties Realty.com
"My job is to find and attract mastery-based agents to the office, protect the culture, and make sure everyone is happy! "
GET MORE INFORMATION
Request More Info








