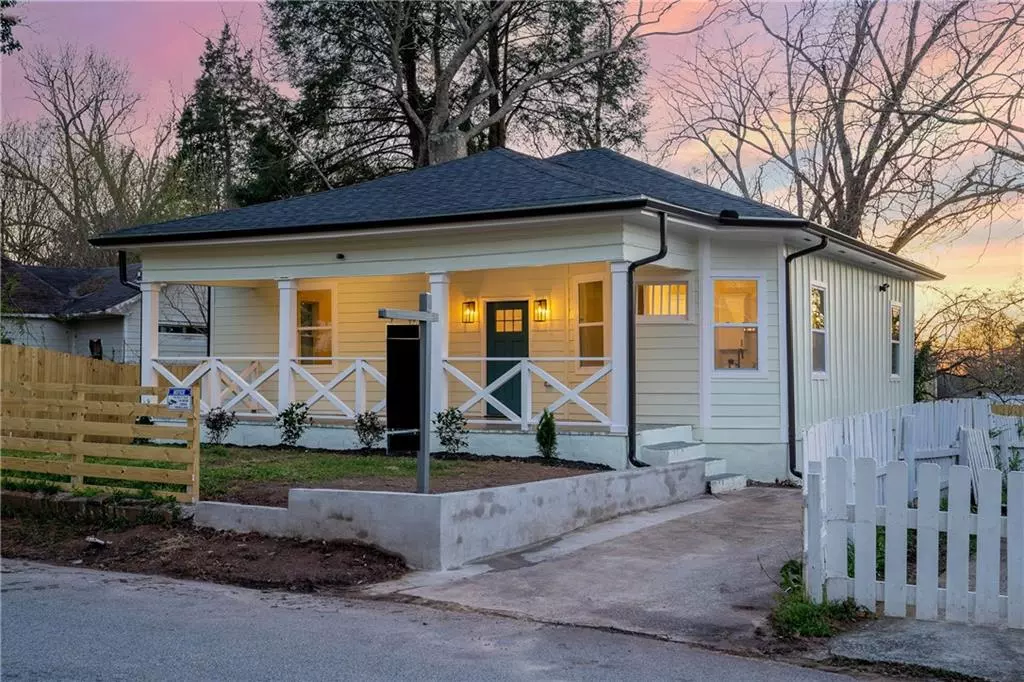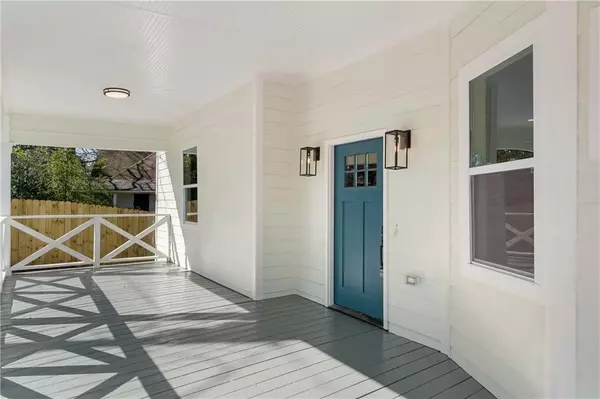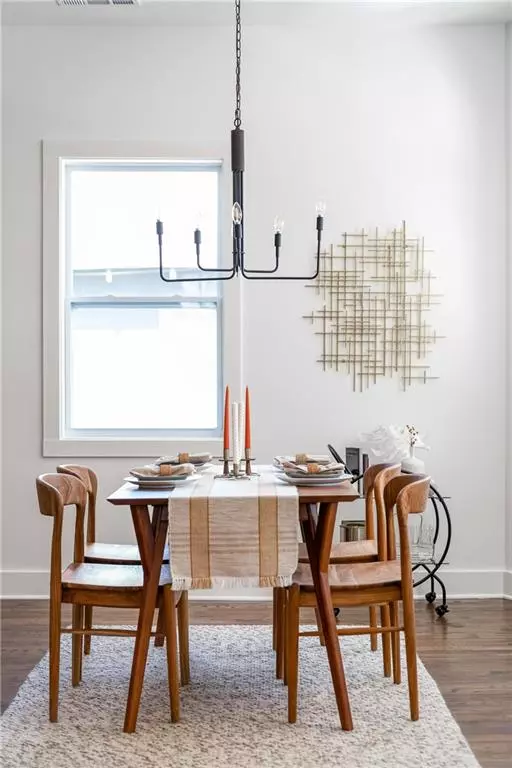$410,000
$389,000
5.4%For more information regarding the value of a property, please contact us for a free consultation.
3 Beds
2 Baths
1,568 SqFt
SOLD DATE : 04/12/2022
Key Details
Sold Price $410,000
Property Type Single Family Home
Sub Type Single Family Residence
Listing Status Sold
Purchase Type For Sale
Square Footage 1,568 sqft
Price per Sqft $261
Subdivision Lakewood Heights
MLS Listing ID 7017717
Sold Date 04/12/22
Style Craftsman
Bedrooms 3
Full Baths 2
Construction Status Resale
HOA Y/N No
Year Built 1930
Annual Tax Amount $2,774
Tax Year 2021
Lot Size 7,792 Sqft
Acres 0.1789
Property Description
Welcome Home ATL! Another beautiful restoration of this historic craftsman in Lakewood Heights! Meticulously remodeled with a focus on preserving all of the original charm and character of this historic home while updating it to today's modern design and standards. This lovely home features soaring 10+ ft ceilings, new REAL hardwood floors, custom cabinets, honed marble countertops, and a premium appliance package in a showroom kitchen! The kitchen overlooks the beautiful windows and an eloquent dining room in this open concept home. The primary bedroom and spa like ensuite, boast a beautiful fireplace, floor to ceiling tile, double vanities and a soaking tub! Close to downtown and tons of new developments all within walking distance, including the Beltline. This home is going to see tons of equity growth! New HVAC, roof, siding, plumbing, electrical, driveway, doors, windows, sheetrock, paint..everything! Buy with confidence and rest with ease!
Location
State GA
County Fulton
Lake Name None
Rooms
Bedroom Description Oversized Master, Split Bedroom Plan
Other Rooms None
Basement Crawl Space
Main Level Bedrooms 3
Dining Room Open Concept, Seats 12+
Interior
Interior Features Double Vanity, High Ceilings 10 ft Main
Heating Electric, Heat Pump
Cooling Central Air
Flooring Hardwood, Marble
Fireplaces Number 2
Fireplaces Type Decorative, Living Room, Master Bedroom
Window Features Double Pane Windows, Insulated Windows
Appliance Dishwasher, Disposal, Gas Range, Range Hood, Refrigerator
Laundry In Hall, Main Level
Exterior
Exterior Feature Gas Grill, Private Yard
Garage Driveway
Fence Back Yard, Front Yard, Wood
Pool None
Community Features Near Beltline, Near Marta, Near Shopping, Near Trails/Greenway, Park, Public Transportation, Sidewalks, Street Lights
Utilities Available Electricity Available, Sewer Available, Water Available
Waterfront Description None
View City
Roof Type Composition, Shingle
Street Surface Asphalt, Paved
Accessibility None
Handicap Access None
Porch Covered, Deck, Front Porch
Building
Lot Description Back Yard, Front Yard, Landscaped
Story One
Foundation Block, Brick/Mortar
Sewer Public Sewer
Water Public
Architectural Style Craftsman
Level or Stories One
Structure Type Cement Siding
New Construction No
Construction Status Resale
Schools
Elementary Schools John Wesley Dobbs
Middle Schools Crawford Long
High Schools South Atlanta
Others
Senior Community no
Restrictions false
Tax ID 14 005800030074
Special Listing Condition None
Read Less Info
Want to know what your home might be worth? Contact us for a FREE valuation!

Our team is ready to help you sell your home for the highest possible price ASAP

Bought with Compass

"My job is to find and attract mastery-based agents to the office, protect the culture, and make sure everyone is happy! "
GET MORE INFORMATION
Request More Info








