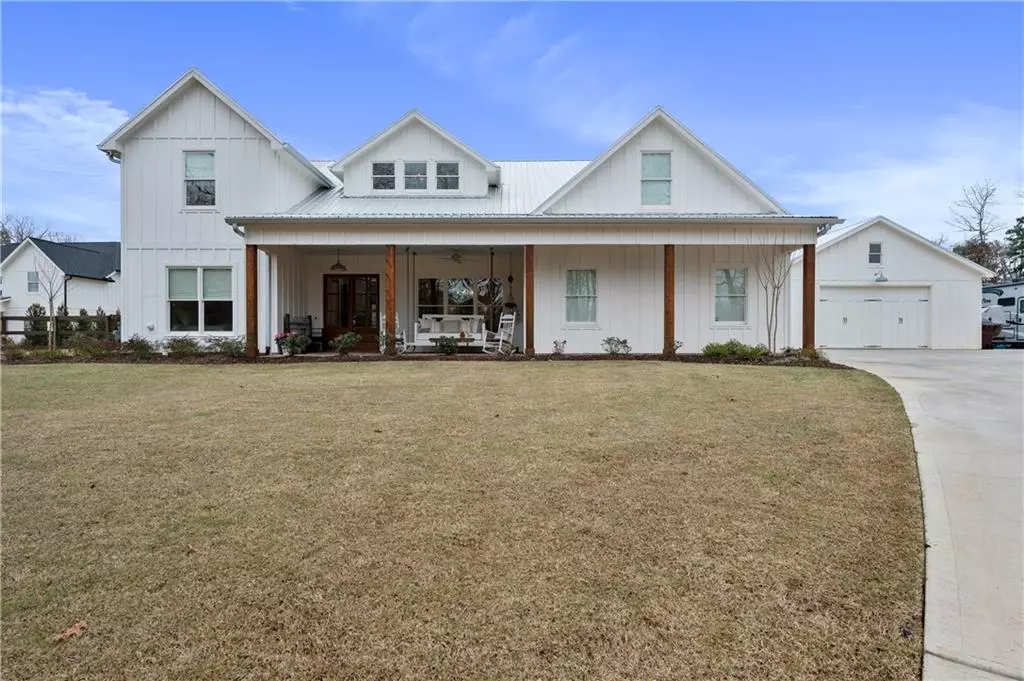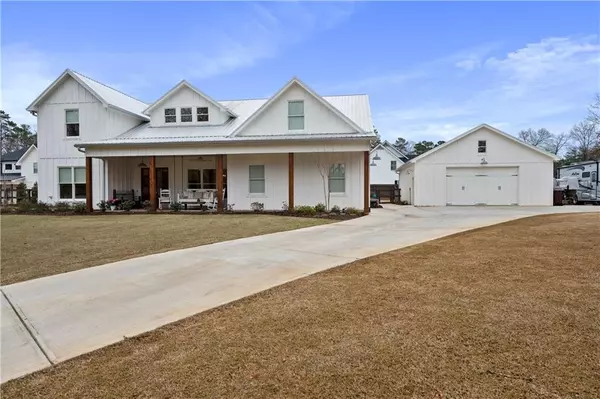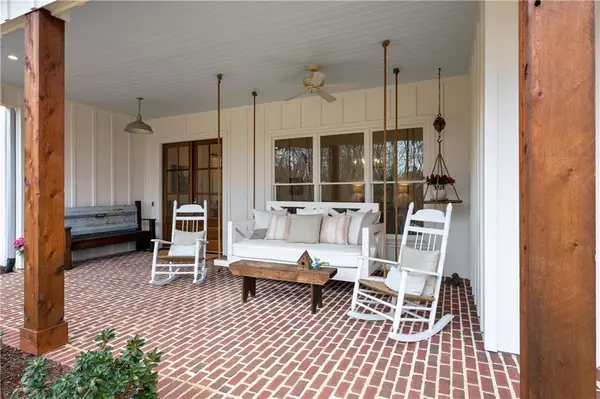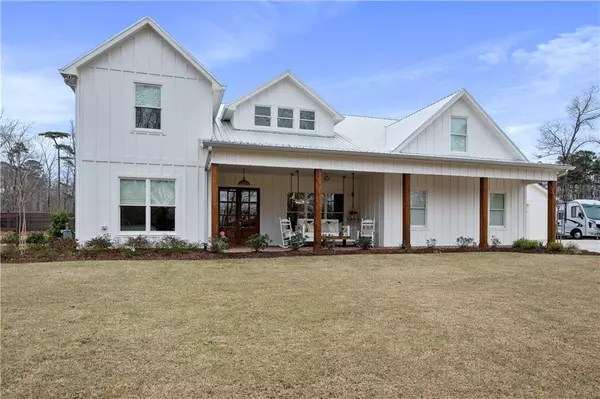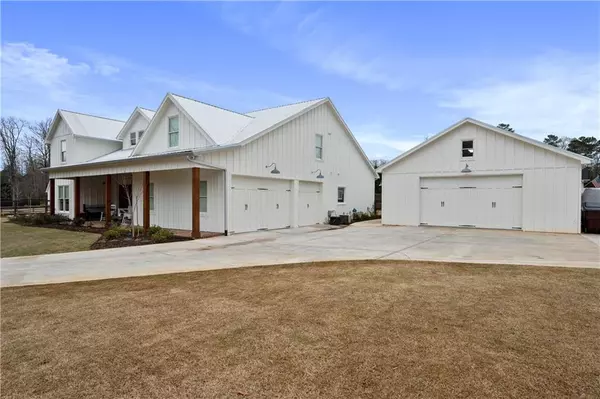$900,000
$787,000
14.4%For more information regarding the value of a property, please contact us for a free consultation.
5 Beds
3.5 Baths
3,565 SqFt
SOLD DATE : 04/11/2022
Key Details
Sold Price $900,000
Property Type Single Family Home
Sub Type Single Family Residence
Listing Status Sold
Purchase Type For Sale
Square Footage 3,565 sqft
Price per Sqft $252
MLS Listing ID 7013865
Sold Date 04/11/22
Style Farmhouse
Bedrooms 5
Full Baths 3
Half Baths 1
Construction Status Resale
HOA Y/N No
Year Built 2020
Annual Tax Amount $5,730
Tax Year 2021
Lot Size 0.640 Acres
Acres 0.64
Property Description
This semi-custom farmhouse is a dream come true! Nestled on 3/4 of an acre, just minutes from the North Georgia outlets, this one of a kind property has been expertly designed, effortlessly weaving together modern upgrades with classic farmhouse details. This home offers an open floor plan featuring 5-bedrooms / 3.5 bathrooms, covered front and rear porches, 3 car garage attached to the main home with an additional 2 car detached garage. All 5 garages are heated and cooled with built-in dehumidification and epoxy flooring. Detached garage has abundant hidden storage above and 10 foot doors. An extra large parking pad and 50 amp hook up perfect for your boat or RV! The charming front porch ushers you into the inviting foyer with wood plank ceilings continuing into the kitchen and living room. The formal dining room clad with exposed brick sits opposite 2 secondary bedrooms and bath. A true chefs kitchen features an oversized island, quartz countertops, 48in thermodor range, and floor to ceiling lit cabinets. A custom walk-in working pantry opposite an oversized laundry room with built in dog crates and a sink. The master bedroom suite has a gracious walk-in closet and a bright master bath thoughtfully designed with double vanity, dual shower heads, and a stand alone soaking tub. Upstairs you will find 2 more bedrooms, a spacious media room and a stunning designated office space with an exposed brick accent. Extensive storage space in this home leaves plenty of room for the imagination. Additional features include: tankless hot water heater, Multizone irrigation system with drip lines for flowering plants, electric gate, and much more.
Location
State GA
County Forsyth
Lake Name None
Rooms
Bedroom Description Master on Main
Other Rooms RV/Boat Storage, Workshop
Basement None
Main Level Bedrooms 3
Dining Room Separate Dining Room
Interior
Interior Features Beamed Ceilings, Entrance Foyer, High Ceilings 10 ft Lower, His and Hers Closets, Walk-In Closet(s)
Heating Natural Gas
Cooling Central Air, Zoned
Flooring Hardwood
Fireplaces Number 1
Fireplaces Type Family Room
Window Features Double Pane Windows
Appliance Dishwasher
Laundry Laundry Room, Main Level, Mud Room
Exterior
Exterior Feature Storage
Parking Features Attached, Detached, Garage, Kitchen Level, RV Access/Parking, Storage
Garage Spaces 5.0
Fence Back Yard, Front Yard
Pool None
Community Features None
Utilities Available Cable Available
Waterfront Description None
View Rural
Roof Type Metal
Street Surface Asphalt
Accessibility None
Handicap Access None
Porch Covered, Front Porch
Total Parking Spaces 5
Building
Lot Description Back Yard, Level
Story Two
Foundation Slab
Sewer Septic Tank
Water Public
Architectural Style Farmhouse
Level or Stories Two
Structure Type Fiber Cement
New Construction No
Construction Status Resale
Schools
Elementary Schools Silver City
Middle Schools North Forsyth
High Schools North Forsyth
Others
Senior Community no
Restrictions false
Tax ID 233 231
Special Listing Condition None
Read Less Info
Want to know what your home might be worth? Contact us for a FREE valuation!

Our team is ready to help you sell your home for the highest possible price ASAP

Bought with Century 21 Results

"My job is to find and attract mastery-based agents to the office, protect the culture, and make sure everyone is happy! "
GET MORE INFORMATION
Request More Info



